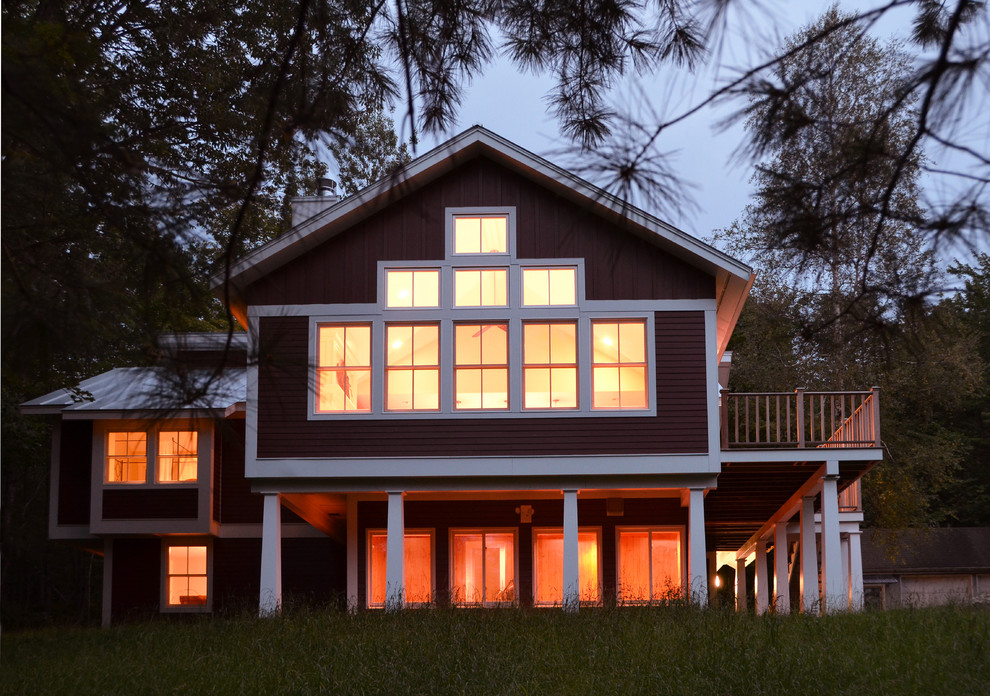
Exterior: Post Renovation
The project involved completely renovating and expanding a 1970’s contemporary style prefab kit house. Three principal concerns drove the programming and design of the Project: To create comfortable and sufficient living quarters for the two families that own the dwelling together; to transform the aesthetic of the dated structure; and to create an energy-efficient and low-maintenance second home for the Clients.
Among the changes made to achieve the Clients’ goals were: a new Entrance Vestibule with plenty of hanging space for coats, ample room for boots and shoes, and cubbies for accessories; a Ski and Board Locker Room; an additional Bedroom and Bathroom; an expanded Great Room / Kitchen; and enlarged bathrooms.
New rooflines, traditional double-hung windows, and barn-red lap siding with board-and-batten detailing, brought about the metamorphosis of the dull, disheveled little house into a bright and happy vernacular Vermont home.
Energy-efficient windows, a high-efficiency heat-circulating fireplace, energy-saving plumbing fixtures and appliances, and a double, “Galvalume” standing-seam metal roof with a high solar reflectance index were incorporated to significantly increase the energy-efficiency of the home.
Finally, eaves were extended to protect siding and windows, and exterior and interior finishes were carefully selected to make this second home a low maintenance proposition for its owners.
