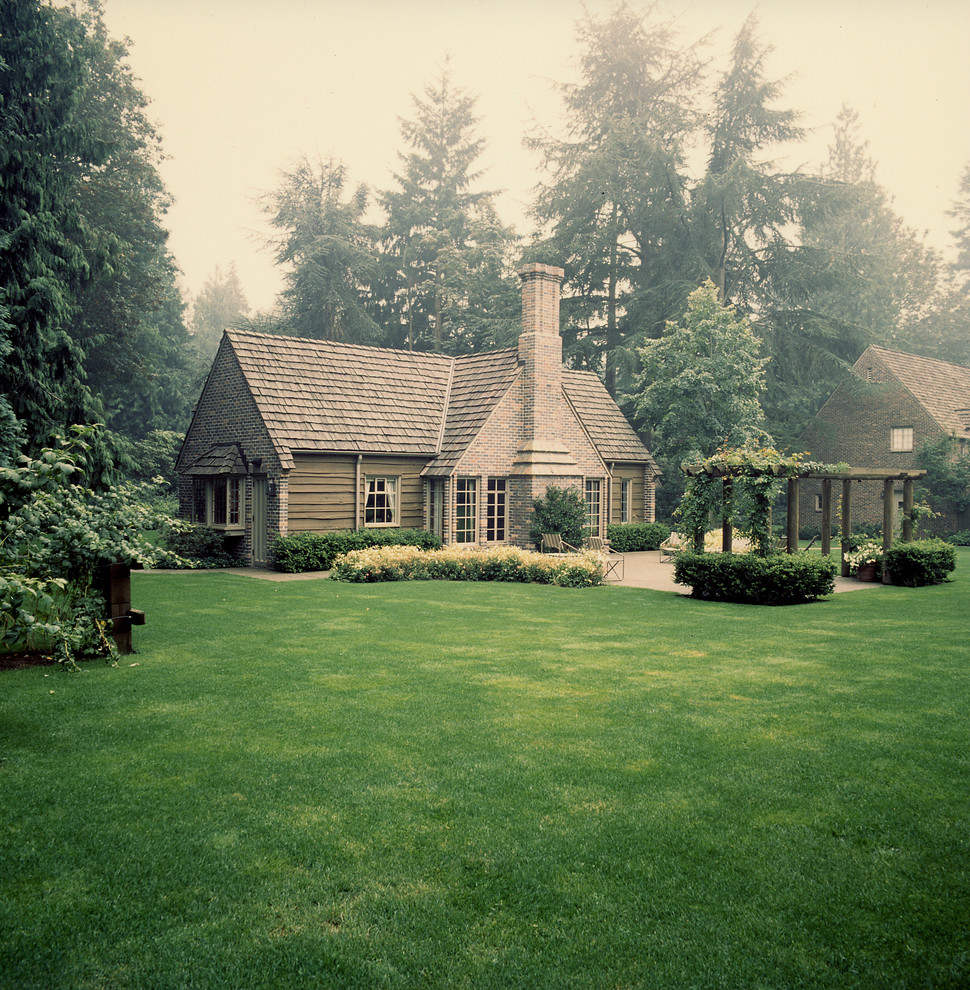
Exteriors
Sortun·Vos was asked to design a guest house that emulates the client’s main English Country style house, built in the early 1930s. We worked closely with The Berger Partnership, Landscape Architects, to strengthen the relationship between the guest house and its garden setting.
The 750 square foot guest house was designed to compliment the original home without resorting to imitation. The design incorporates a steep shake roof, brick walls, stained glass windows, plaster walls, hand-hewn beams and pegged oak floors. These materials are similar to the materials used in the main house, but they are detailed to emphasize a smaller, more intimate scale. Hand-split siding, low projecting gables, and ornate chimney detail give the house texture and character. The result is a retreat that is quaint, hand-crafted and welcoming.

While it is a guesthouse, I love the scale and authenticity. Very welcoming house.