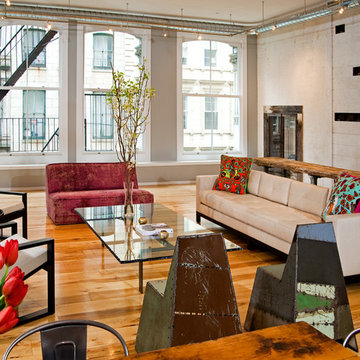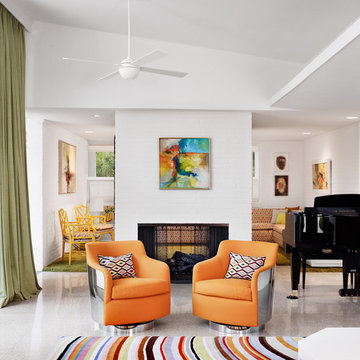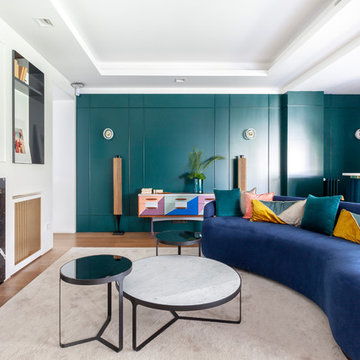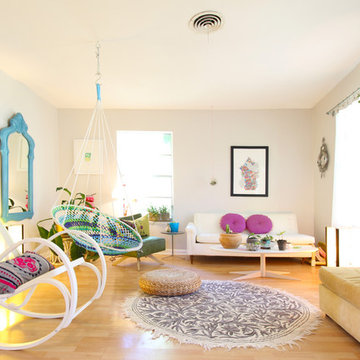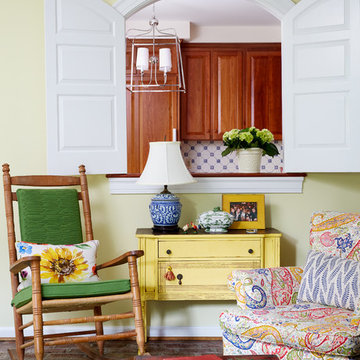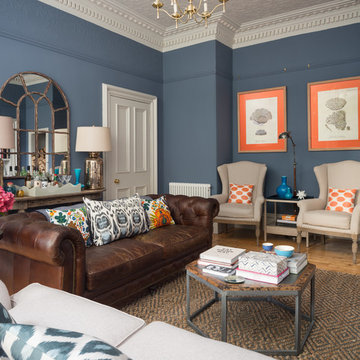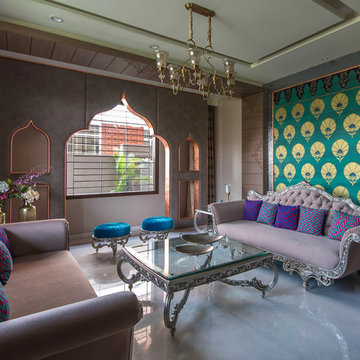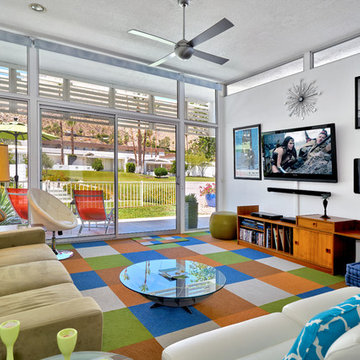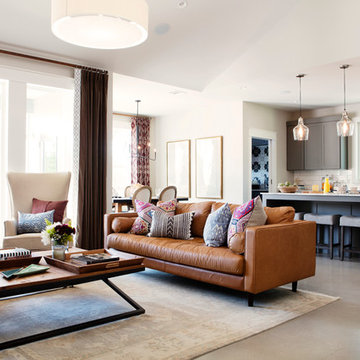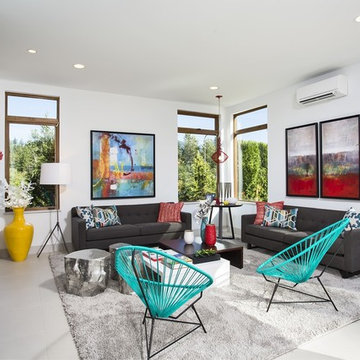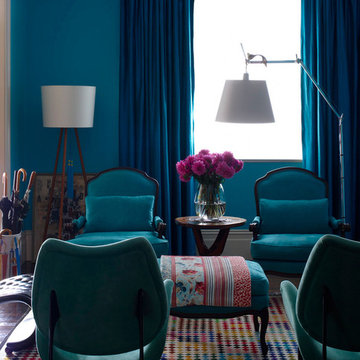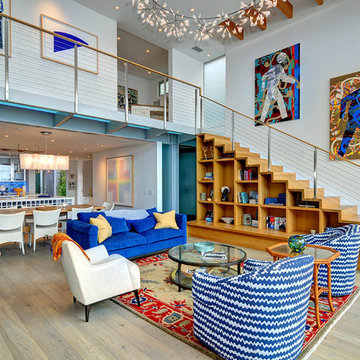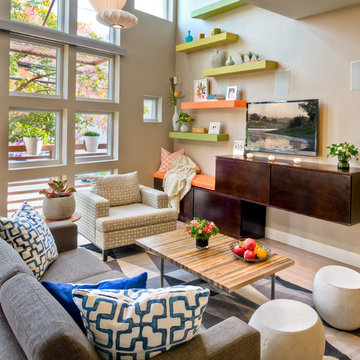Farve til stuen: Billeder, design og inspiration
Sorteret efter:
Budget
Sorter efter:Populær i dag
61 - 80 af 509 billeder

This modern, industrial basement renovation includes a conversation sitting area and game room, bar, pool table, large movie viewing area, dart board and large, fully equipped exercise room. The design features stained concrete floors, feature walls and bar fronts of reclaimed pallets and reused painted boards, bar tops and counters of reclaimed pine planks and stripped existing steel columns. Decor includes industrial style furniture from Restoration Hardware, track lighting and leather club chairs of different colors. The client added personal touches of favorite album covers displayed on wall shelves, a multicolored Buzz mascott from Georgia Tech and a unique grid of canvases with colors of all colleges attended by family members painted by the family. Photos are by the architect.
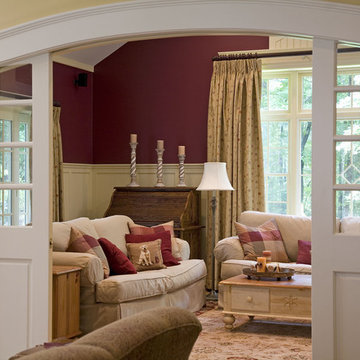
Custom Built arched pocket doors lead to new family room addition. Photo by Michael Penney.
Find den rigtige lokale ekspert til dit projekt
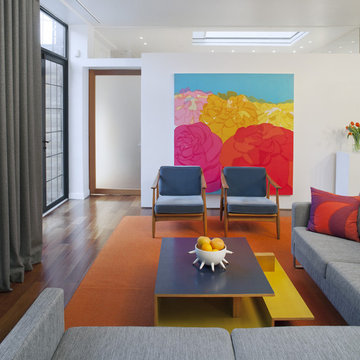
A cookie cutter developer three bedroom duplex was transformed into a four bedroom family friendly home complete with fine details and custom millwork. A home office, artist studio and even a full laundry room were added through a better use of space. Additionally, transoms were added to improve light and air circulation.
Instead of providing separate bedrooms for the two young children, we designed a single large bedroom with a sliding wall of Douglas fir. Half of the space can be configured as a playroom, with the children sleeping on the other side. The playroom can also function as a guest room.
Photo by Ofer Wolberger
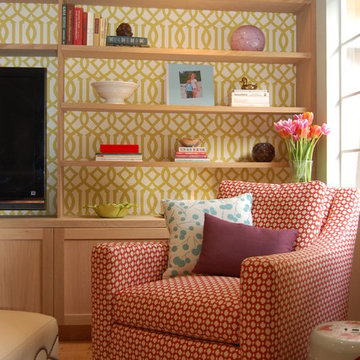
Reading nook created for a young family's family room. Custom Built in, reversible wallpapered back panels, multiple patterns, colors and textures make this a cozy spot for everyone.
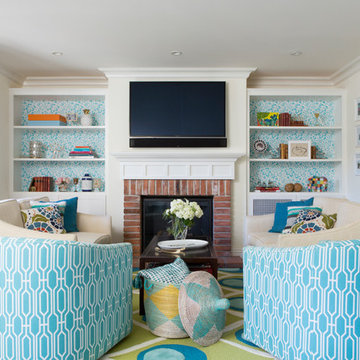
This family room is open to the kitchen and breakfast nook. The Global Views peacock pattern area rug introduces the vibrant green and turquoise tones used throughout the space. Geometric blue and white lounge chairs play on the pattern of the area rug and the bookshelf wallpaper. Wallpapering the backs of your bookshelves adds an extra layer of style. The drapery fabric is the same as the kitchen roman shades to create cohesion between the spaces.
Photography: Vivian Johnson
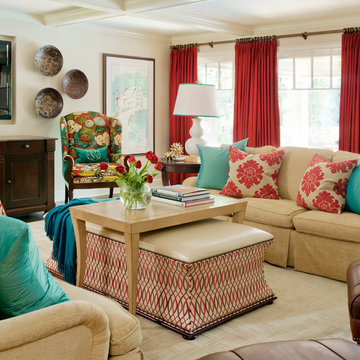
Color is Sherwin-Williams Rice Grain SW6155. Leather chairs and sofa are Lee Inds. Floral chairs, ottoman, and tables are Hickory Chair.
Farve til stuen: Billeder, design og inspiration
4




