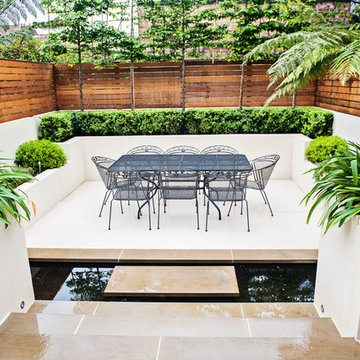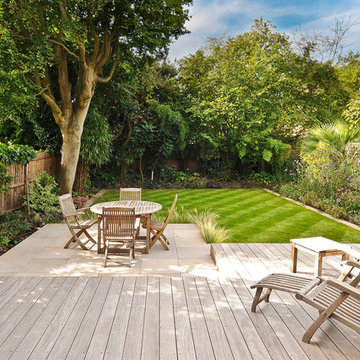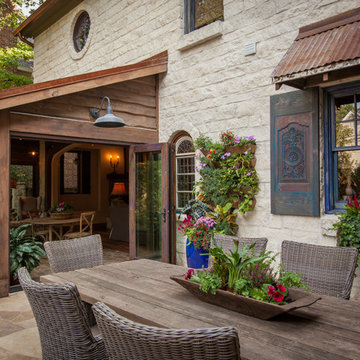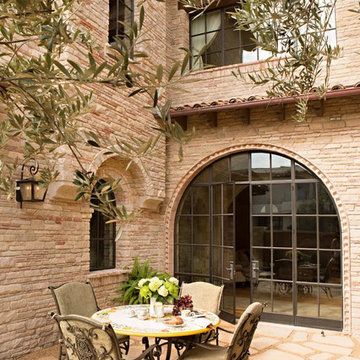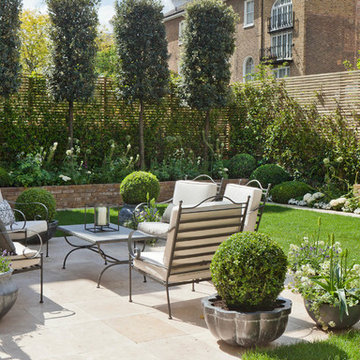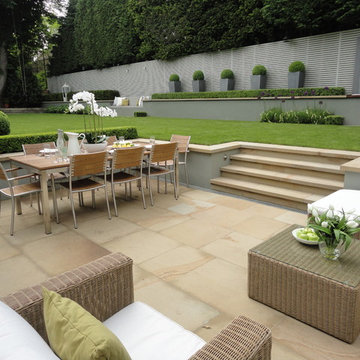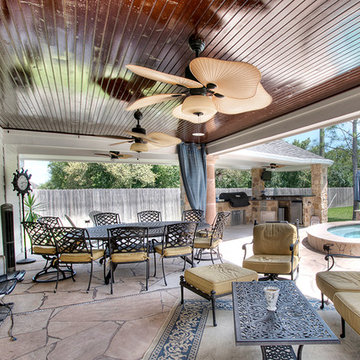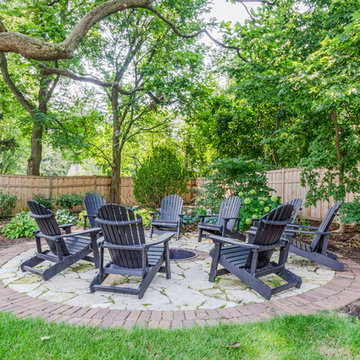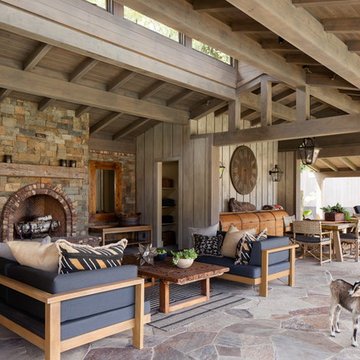Fliseterrasser: Billeder, design og inspiration
Sorter efter:Populær i dag
1 - 20 af 344 billeder
Item 1 ud af 5

Naturalist, hot tub with flagstone, Stone Fire Pit, adirondack chairs make a great outdoor living space.
Holly Lepere
Find den rigtige lokale ekspert til dit projekt
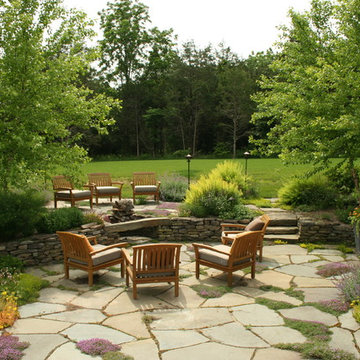
Joints between irregular stone slabs were left wider than normal to allow for the planting of heat and traffic tolerant herbs in the joints. This effect allows the distinction between patio and garden to almost disappear.
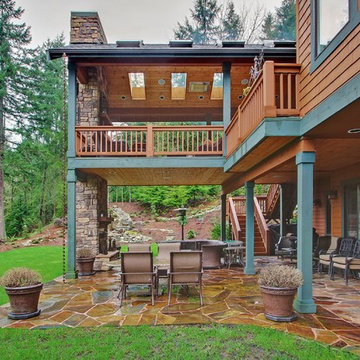
Two level deck with upper and lower wood-burning fireplaces, built-in ceiling heaters and numerous skylights for lots of sun.
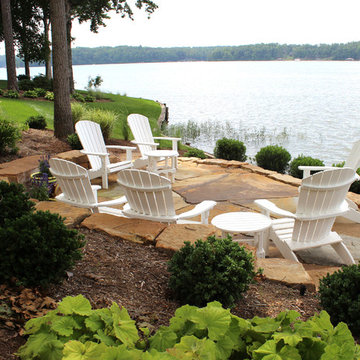
A perfect spot to enjoy the waterside views. Plantings of Vardar Valley Boxwood, Autumn Bride Coral Bell, Dwarf Summer sweet, Inkberry and Ornamental Grasses are used around the patio. These selections bring evergreen foliage, fragrance and movement to the setting.
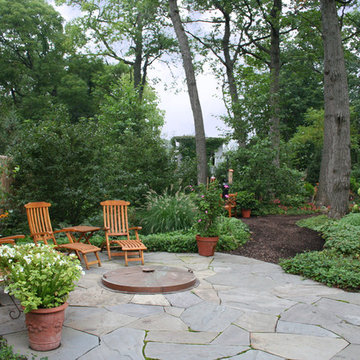
The woodland mulch path provides a transition from space to space and culminates at a recessed bluestone fire-pit surrounded by a 2¼-inch thick irregular bluestone tight-jointed seating area dotted with flower containers. The custom-made copper cover protects the fire pit when not in use.
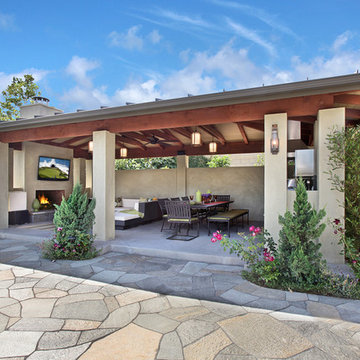
The structure was designed with generous yet cozy layout, providing a comfortable year round entertaining space.
Photo: Jeri Koegel
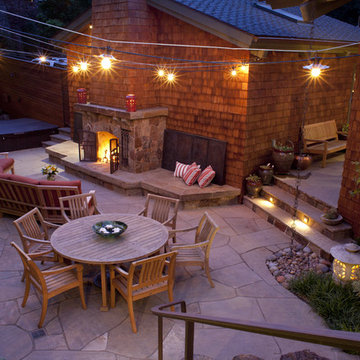
Front yard renovation with new waterfall and bridge and fireplace seating area.
Barbara Ries Photography
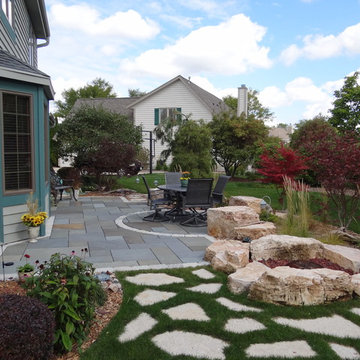
This small New Berlin, WI backyard features a Bluestone patio with Germantown paver border, a spacious firepit using Winnebago boulders and a custom water feature, nestled among existing Austrian Pines. The patio is framed with ornamental grasses, Japanese Maples and Winnebago outcropping boulders to create seating stones.
Design by: Eric K Weishaar
Installation by: Breckenridge Landscape Design, Construction & Maintenance, LLC
Photos by: Eric K Weishaar

We were asked to create something really special for one of our most admired clients. This home has been a labor of love for both of us as we finally made it exactly what she wanted it to be. After many concept ideas we landed on a design that is stunning! All of the elements on her wish list are incorporated in this challenging, multi-level landscape: A front yard to match the modern traditional-style home while creating privacy from the street; a side yard that proudly connects the front and back; and a lower level with plantings in lush greens, whites, purples and pinks and plentiful lawn space for kids and dogs. Her outdoor living space includes an outdoor kitchen with bar, outdoor living room with fireplace, dining patio, a bedroom-adjacent lounging patio with modern fountain, enclosed vegetable garden, rose garden walk with European-style fountain and meditation bench, and a fire pit with sitting area on the upper level to take in the panoramic views of the sunset over the wooded ridge. Outdoor lighting brings it alive at night, and for parties you can’t beat the killer sound system!
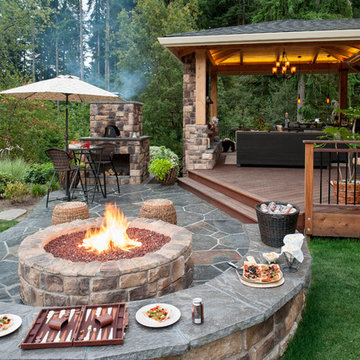
Outdoor Living Spaces, Seat Wall, Firepit, Outdoor Fireplaces, Gazebo, Covered Wood Structures, Wood Fire Oven, Pizza Over, Custom Wood Decking, Ambient Landscape Lighting, Concrete Paver Hardscape
Fliseterrasser: Billeder, design og inspiration
1
