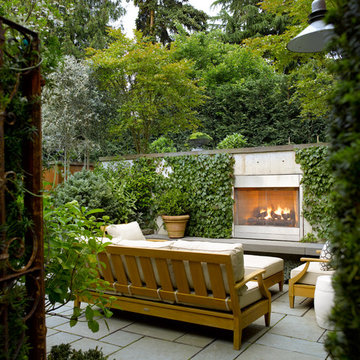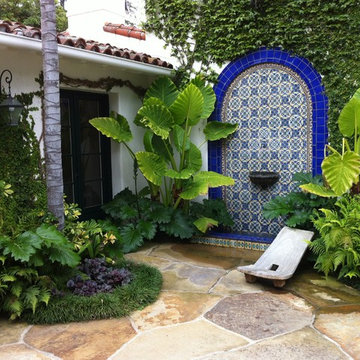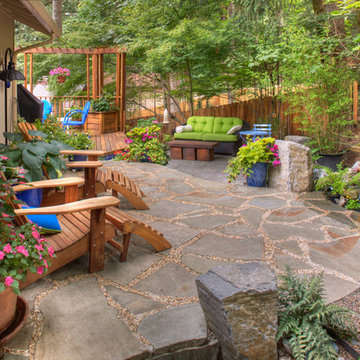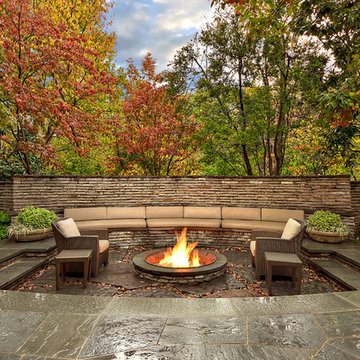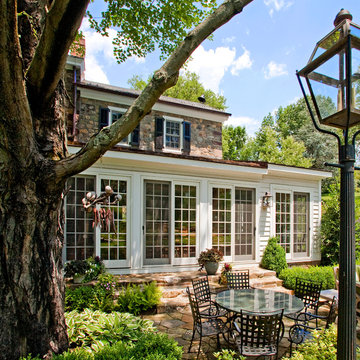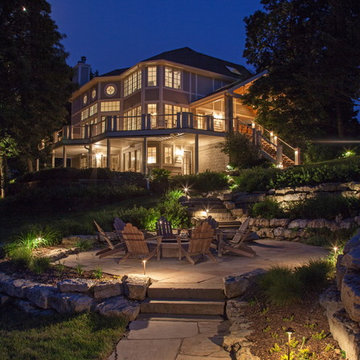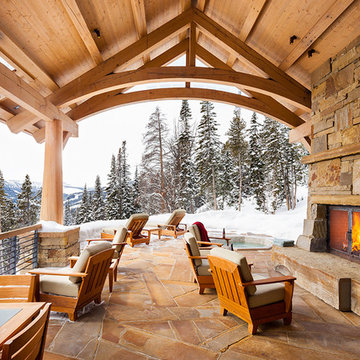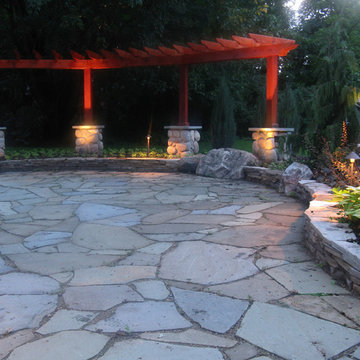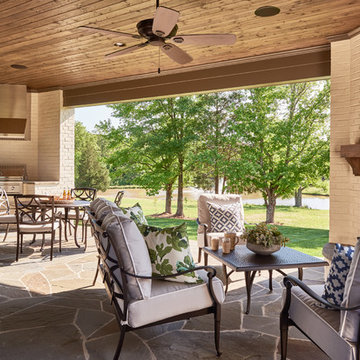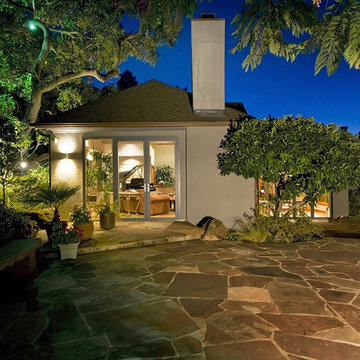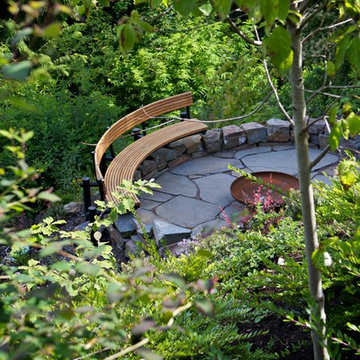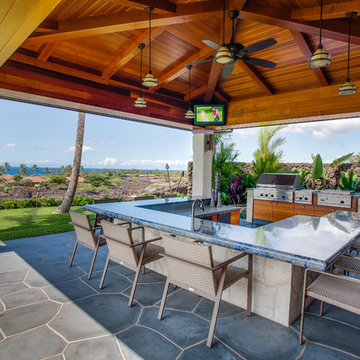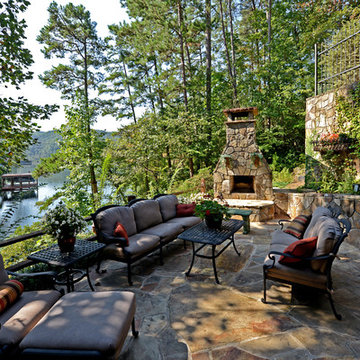Fliseterrasser: Billeder, design og inspiration
Sorter efter:Populær i dag
121 - 140 af 344 billeder
Item 1 ud af 5
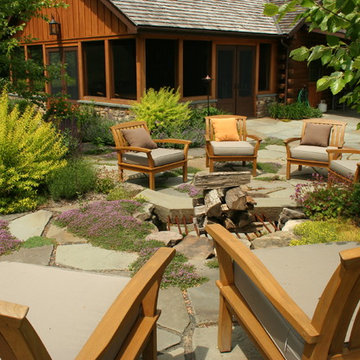
The view from the upper fire pit patio towards the screened porch of the pool house. Moving the activity area away from, but still convenient to, both the pool house and the swimming pool.
Find den rigtige lokale ekspert til dit projekt
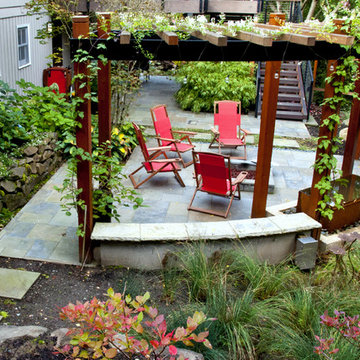
Back yard space for entertaining includes a gas fire-pit, infinity-edge water fountain, and curving steel and cedar pergola. Floor is paved with Cut Bluestone and features a soft green divider. Rain garden helps collect and divert water around the patio and down the slope. Ipe deck with stainless steel cable railings and wide easy-to-navigate steps provides dining space next to the kitchen and access to the patio below. Dry seating area below deck provides another intimate space. Front yard design takes advantage of mature maples, while updating plantings and adding lovely cedar and steel screens.
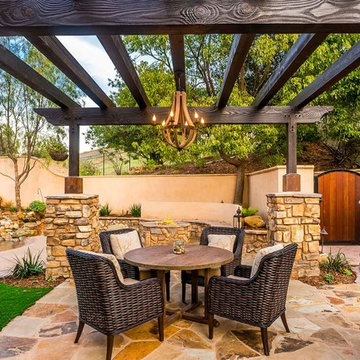
Natural elements such as the mangaris wood door enclosed in a black steel frame, the 1 ½” thick Sweetwater multi-blend flagstone, and the Country Cypress Ridge stacked stone by El Dorado Stone along the columns, create a warm array of tones to compliment the residence. This casual dining area is lit by this beautiful 6-Light Wine Barrel Chandelier from Gracefully Restored, mounted to the Pergola which offers shade during the summer sun.
Tom Clary -Clarified Studios
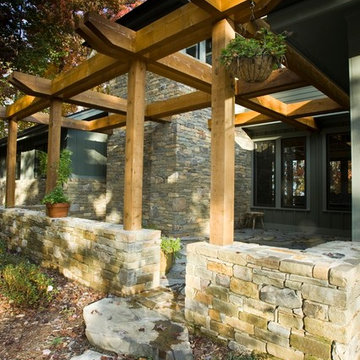
The Frontier Group; This house is nestled into a mountainside and draws influences from Mountain, European and Asian architecture. The expansive pergola-covered central courtyard has windows on two sides looking out from the dining and living rooms and is balanced by the vertical stone-wrapped stair tower. Beams on the ceiling of the living room continue the lines of the pergola, bringing the geometry from outside through the core of the house and strengthening the inside-outside connection. Holding the loft back from above the northern end of the living room created a dramatic two-story corner window, opening up to the long-range views down the valley and the closer views of the forest.
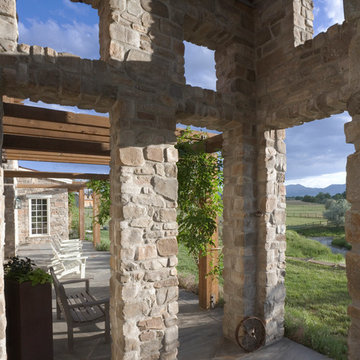
This Boulder home speaks to its Agrarian context and the owners desire to merge the vernacular of barns with Cape Cod imagery. Clean geometrical forms are simply clad in wood, stone and metal, creating an aesthetic that is rooted in tradition yet respectful of a contemporary lifestyle.
The interior flows from an open kitchen living concept to a more traditional layout of defined rooms. An artist studio with an exterior eroded stone façade defines one end of the house while bedrooms define the other end as well as the second floor. Invention and whimsy permeate throughout with surprising interventions including an indoor/outdoor fireplace, a seasonal ‘living room’ space, and a hidden sleeping nook at the top of the stairs.
Photo - Frank Ooms
Fliseterrasser: Billeder, design og inspiration
7
