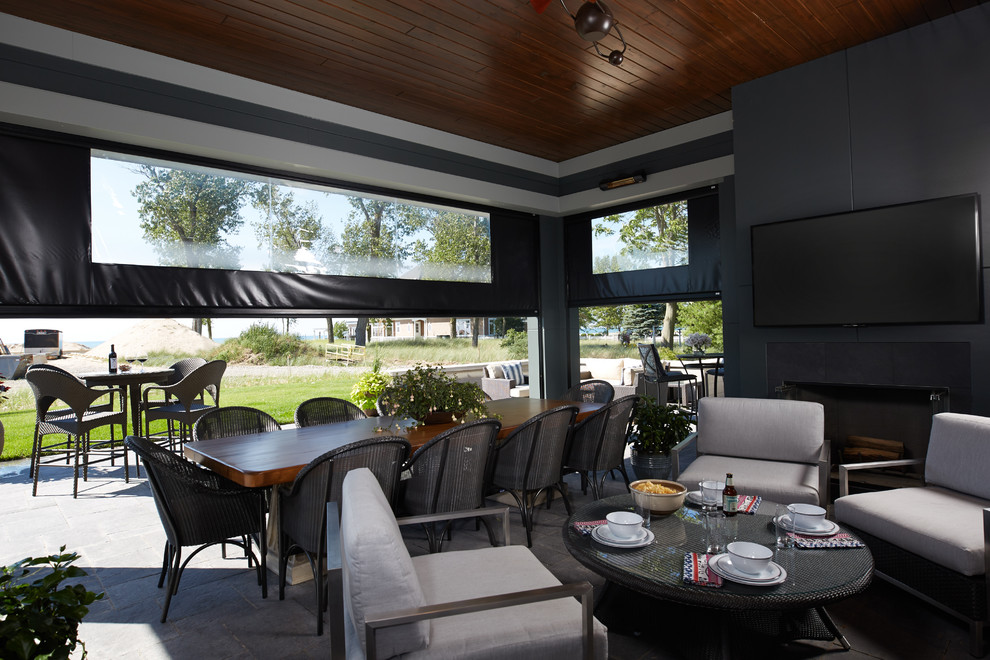
Functional & Useful
Featuring a classic H-shaped plan and minimalist details, the Winston was designed with the modern family in mind. This home carefully balances a sleek and uniform façade with more contemporary elements. Stepping through a pair of natural wood entry doors gives way to sweeping vistas through the living and dining rooms. Anchoring the left side of the main level, and on axis with the living room, is a large white kitchen island and tiled range surround. To the right, and behind the living rooms sleek fireplace, is a vertical corridor that grants access to the upper level bedrooms, main level master suite, and lower level spaces. Set three steps down from the living room and through an articulating glass wall, the screened porch is enclosed by Phantom’s motorized retractable screens that allows the room to be heated during cold nights.
Photography: Ashley Avila Photography

vinyl screens