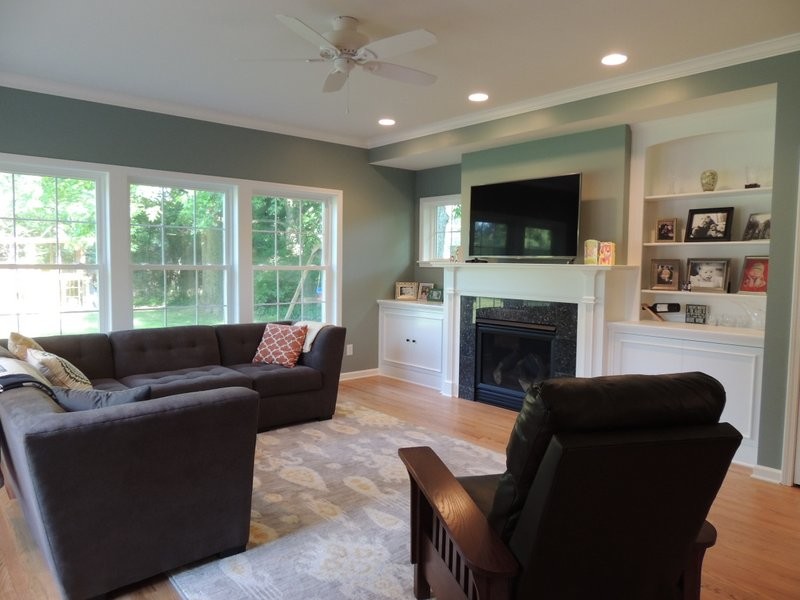
Indianapolis Springmill Family Room Addition
The home of this young family was enhanced through completion of open-design family room addition and TV play room remodel. The wall between dining room and new family room was removed, along with removal of a partial wall between kitchen and dining room. Finally, the entire back wall of this area of the home was removed to create opening for new addition. Natural lighting is enhanced in the space via the new windows at north and east elevations, while a new window flanks the east side of fireplace above built-ins. These bookcases are custom built-in at either side of fireplace, and are white painted poplar construction with white diamond edge laminate countertop. The space affords 2 new closets. Trim details include base, columns, casing, shoe mold, 12” deep fireplace mantel, and crown molding. Hardwood flooring in new family room is finished to match existing hardwood floors in the home. The owners selected Benjamin Moore Stratton Blue paint for the new family room.

Lower bookcases