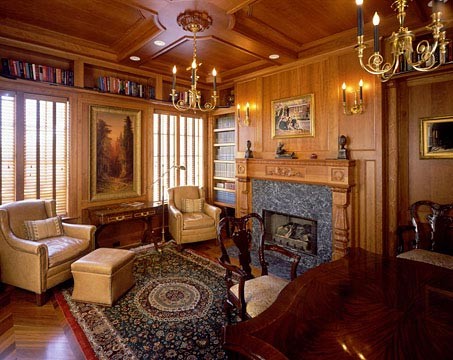
JMA
Home built by JMA (Jim Murphy and Associates); designed by Jonathan Jang. Photo credit, Tim Maloney, Technical Imagery Studios.
This elegant, two-story French manor encompasses 7200 square feet, plus a 900 square foot cabana beside the vanishing edge pool. Colored concrete terraces, inlaid with limestone borders, surround the house on three sides.
Importing many of the finish materials from old European estates, JMA's expert carpenters crafted the exquisite interior trim on site - five miles of millwork! The craftsmanship is evident in the cherry paneled library with its polished granite fireplace, as well as the cantilevered spiral staircase and foyer skylight, focal points in the round entry.
The home also incorporates state-of-the-art controls for the HVAC, electrical, security and communications systems.
Excavating the rocky soil site did not require blasting but did involve removing one rock the size of a small car!

color of the wood