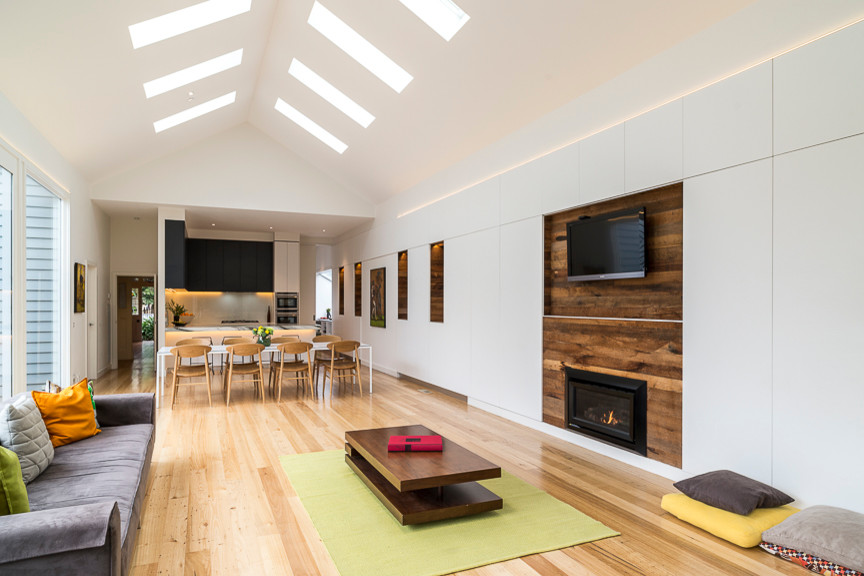
Kew House Extension
A family house extension that opens up the house to the backyard. The form picks up the roof profile of the existing house and continues it through to an external dining area at the rear. the plan layout extends out the existing building axis. The use of remote controlled operable and louvred skylights both draw the eye up to draw attention to the scale but also create fantastic ventilation. The 80`s bay windows were built over and created storage areas and art recesses to give a rhythm to the room. While flush doors enabled the laundry and service areas behind the fireplace to be hidden. A butlers pantry behind the kitchen gives more storage and prep space and access to the old cellar.
Photographer; Andrew Ashton

Pitch roof skylight