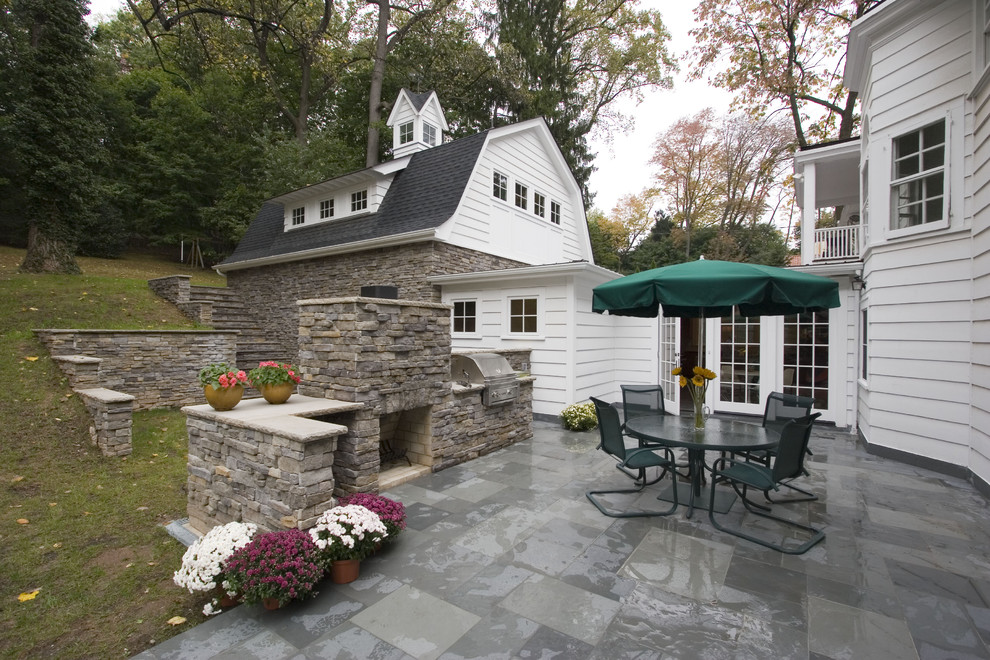
Kitchen, Garage, Mudroom and Family Room additon
The client requested a new kitchen, family room and two-car garage. Clawson Architects saw this as a wonderful opportunity to engage the landscape and make a soft transition to the hillside. The solution engages the landscape with a traditional barn-like structure. The lower level is a two-car garage and the upper level resulted in a bonus room that allows direct access to the upper yard. The stone base of the barn-like structure is integrated with the site retaining walls that wrap the rear yard and create a patio area complete with outdoor kitchen and fireplace.
The new garage and room above are connected to the existing home with a transparent structure — housing a modern kitchen. The kitchen is flanked by windows and French Doors providing framed views of the landscape. Access to the kitchen and garage from the parking court is through a back hall complete with mudroom, powder room and laundry room. The minimalist kitchen is light and airy with flush cherry cabinets, granite countertops and a large stainless steel island. The Pietra di Cardosa kitchen floor transitions seamlessly to the bluestone patio. Bracket details, carriage house doors, and cupola add the stately details that one would expect as they round the main house to the parking court.

look of garage for court and the siding color