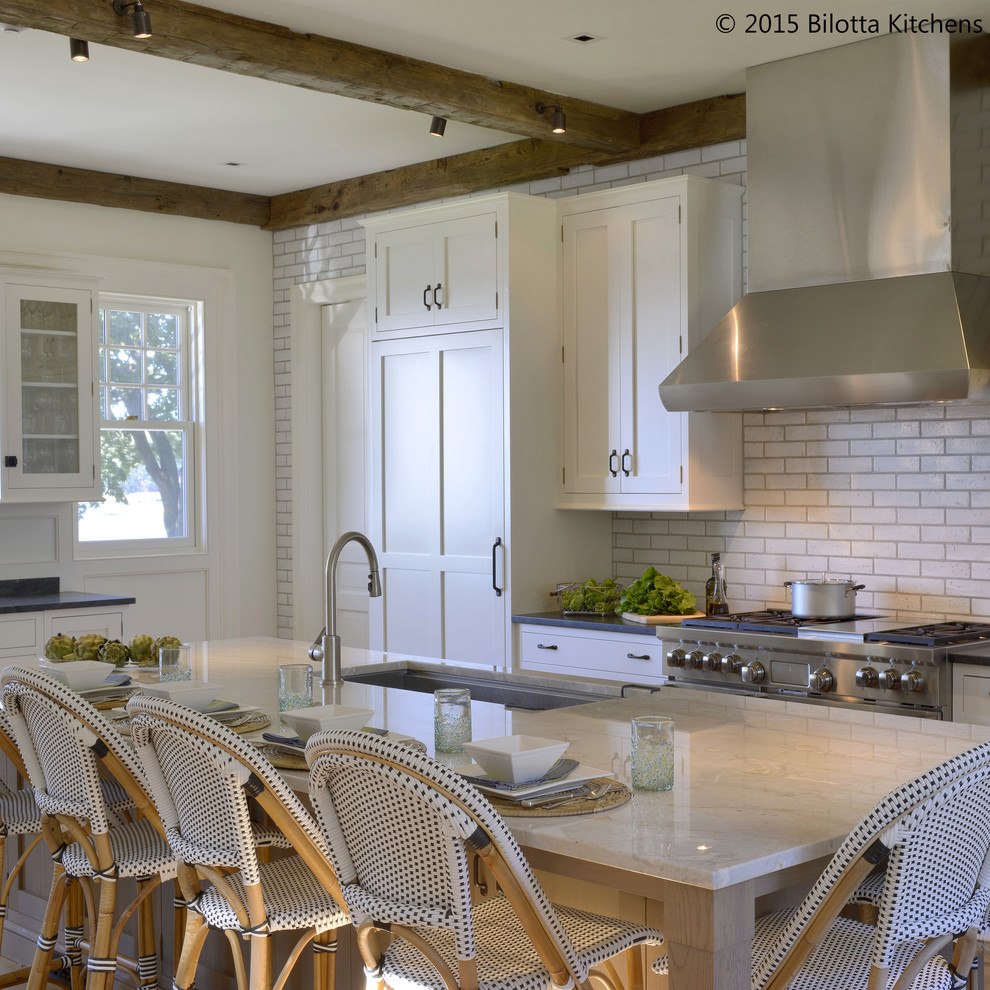
Kitchen With a View!
This kitchen was designed by two Bilotta designers, Randy O’Kane and Danielle Florie in concert with Murphy Brothers Contracting and Tim Button of Stedila Design Inc. It is in an existing home which was renovated with an eye to the original structure and neighborhood in Rye. The kitchen itself was an addition, as well as the family room adjacent to the kitchen. The interior wall of the kitchen was the exterior brick of the existing structure. The Waterworks Grove Brickworks tile gives the appearance of the “old” existing brick but painted. The concept was to create a new kitchen with all the up-to-date technology and accessories, but with the feel of an old scullery. We used 1” thick shaker-style Bilotta Collection cabinetry in a custom paint on the perimeter and a custom stain and texture on rift cut white oak for the island. The tall pantry larders cap off the runs of countertop allowing for work tops at each vignette. By using a column refrigerator and freezer in different sizes, we could address refrigeration needs while also addressing symmetry. The Wolf range and the fireplace in the family room are centered on each other which you can see by peeking through to each room. Reclaimed floor and beams help to give this new room that “lived-in” look. Although this kitchen is big enough for catering a large party, it still has a warm family feel with a layout that will serve both functions.
Designer: Randy O’Kane & Danielle Florie, Bilotta Kitchens Photo Credit: Peter Krupenye
