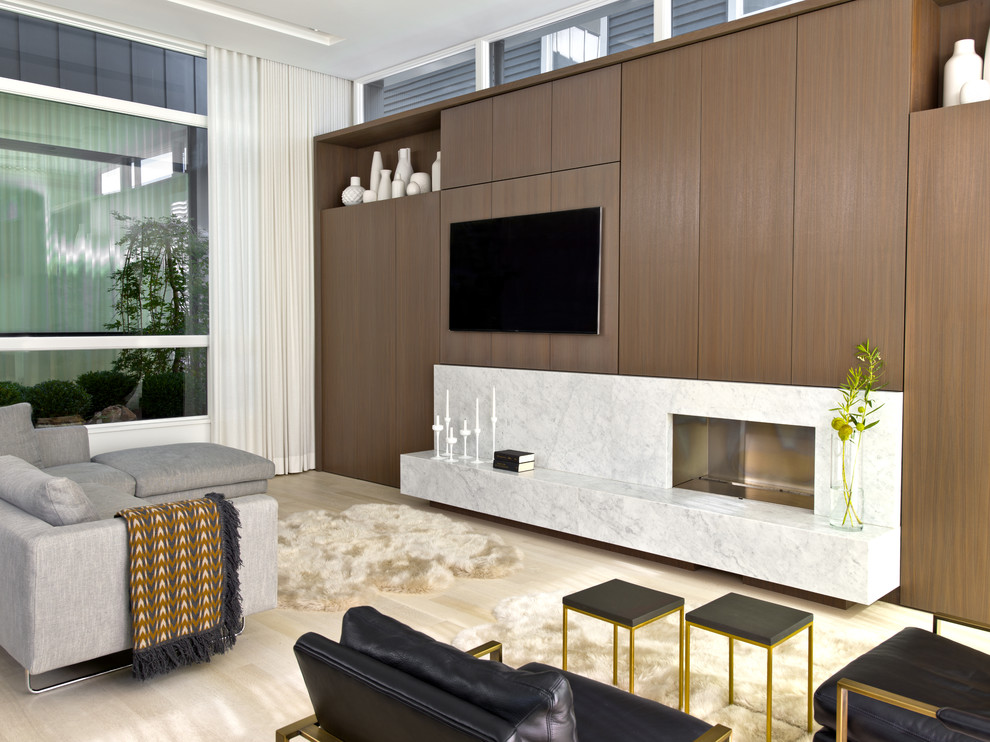
Lincoln Square Residence
The wall of walnut cabinetry hides ample storage and a compact desk for each of the two children. The vent free fireplace is fronted with a Carrara marble surround and floating hearth that can also be used for seating. The open air atrium/courtyard is in the background. The band of clerestory windows above the cabinetry brings in additional light without sacrificing privacy.

Incorporate the traditional fireplace into a contemporary theme. Locate Tv into niche. Enclose builtins. Wood wall...