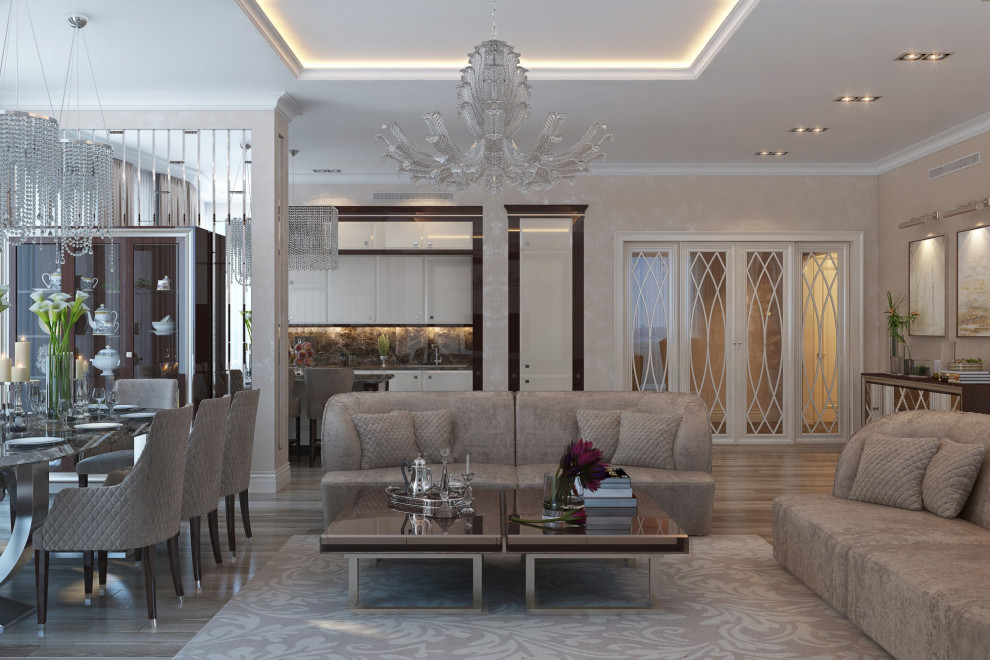
Living room interior in classic style
The idea of interior design of the living room - kitchen project. The living room is the semantic center of the house; it is carried out in a single style. The main background is in beige tones; laminate is used for the flooring.
The room is zoned into functional areas. The leisure area is delimited with the kitchen area by a decorative mirrored wall. The center of the composition is a TV with soft furniture made of natural materials arranged around it. Textured accent wall to match the upholstery. There is a dining table with a glossy surface in the corner.
In the kitchen area, there is a milky kitchen set. The kitchen work wall is finished with dark marble, which contrasts with the beige walls. The kitchen worktop is a convenient and functional addition to the interior.
A textile composition consisting of curtains and a carpet fills the atmosphere with coziness. The room is well illuminated by large windows. Decorative chandeliers provide optimal lighting for the living room. Glass elements of the chandelier attract attention due to their design. The cool light of the spotlights is combined with the warm light of the chandelier.
