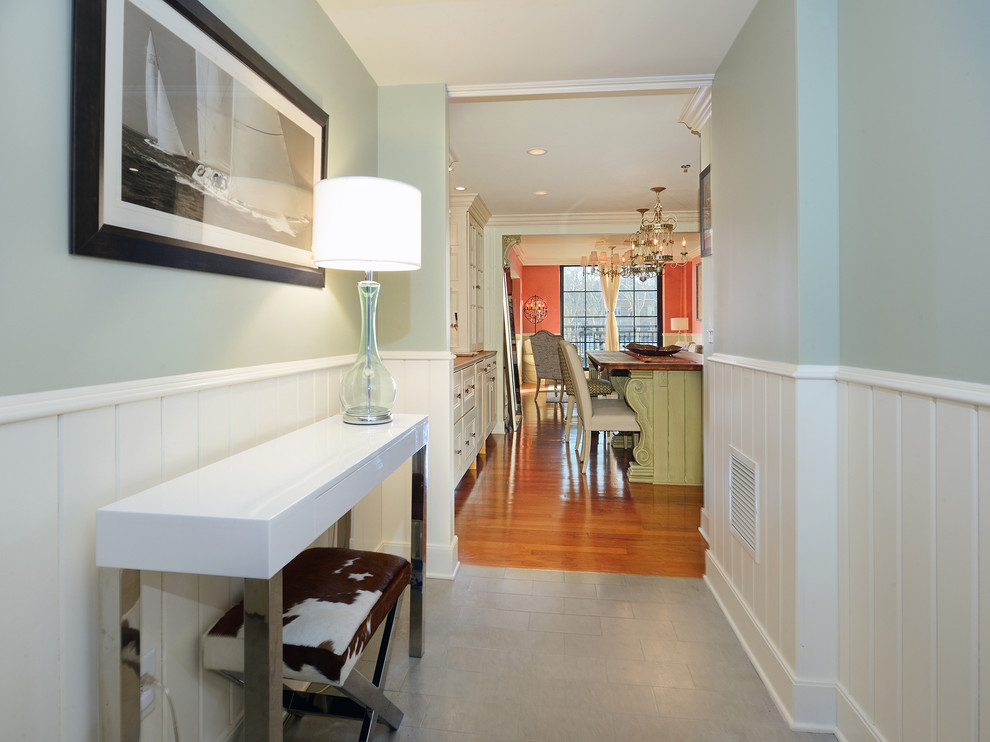
Maxwell Place
Waterfront living at Maxwell Place. Enjoy the spacious 1865 square foot floor plan with 2 bedrooms and
2 large dens. Open living/dining/kitchen is ideal for entertaining. Sunny southern exposure with park and partial NYC views. Custom upgrades and built-ins throughout. Chef’s kitchen features custom island and cabinetry, double door refrigerator, wine refrigerator, built-in keg refrigerator and additional Sub Zero refrigerator & freezer drawers. Luxurious master bedroom with walk-in closet and en-suite bath with separate shower and tub. Central air/heat, custom closets and laundry. Full service elevator building: Doorman, PATH shuttle, two gyms, two pools, two playrooms and common outdoor space with grills. On-site garage parking completes the package.
