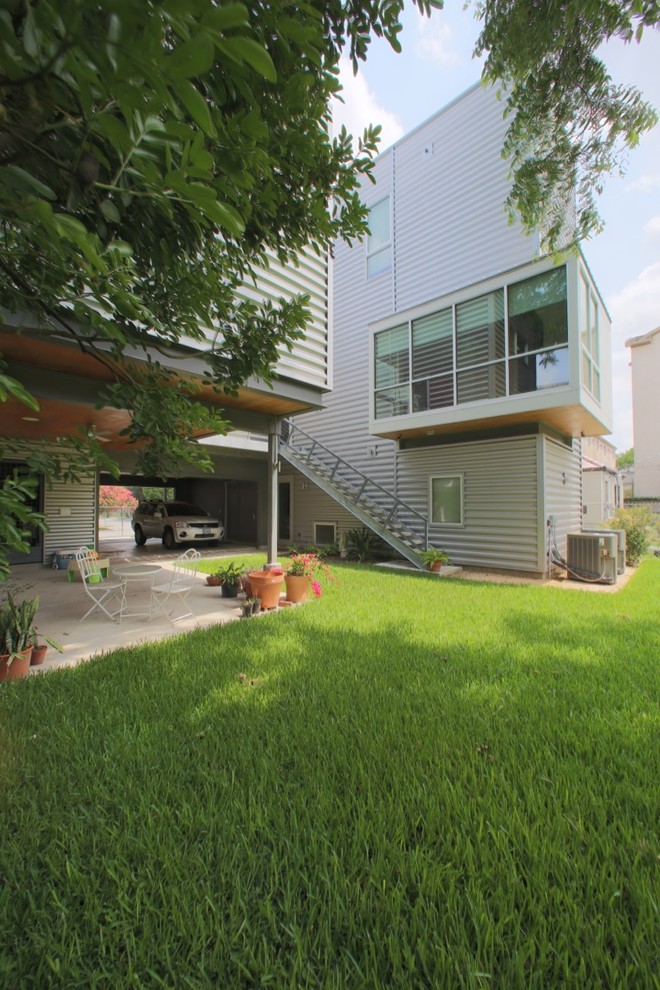
Montrose House #1
Located on a typical 50’ x 100’ inner city lot, this project explores a moderate budget alternative to either the townhome prototype or the large house covering the lot. The ground floor footprint is minimized, so that it is smaller on the ground than the neighboring bungalows while maintaining a yard. The second floor is developed as the primary living floor with the third floor designed to take advantage of fantastic views of downtown Houston.
