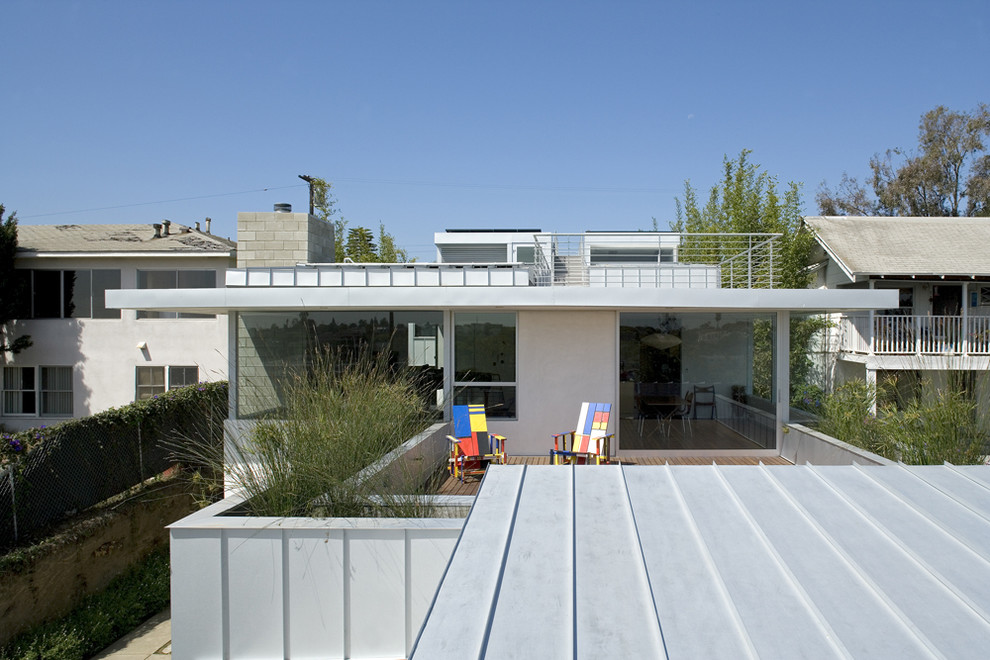
Panorama House
The Panorama House, situated on a sloping hillside in Ocean Park, maximizes panoramic city views with a series of horizontal floor, deck and roof planes that step up the site. Counter-posing these outward looking or extroverted spaces, are shed roof forms that parallel the site’s slope and provide a spatial experience of containment or introversion. Center-stringer stairs bridge across exterior landscaping and run through the house connecting split-level floor and deck planes. Sliding panels, of clear glass along the exterior and translucent glass within the house, moderate these connections. When panels are open, sliding into pockets in walls, the house is completely open to itself and to the outdoor. Passive and active solar systems are integral to the house. The shed roofs provide optimal orientation for both photovoltaic and solar water panels. Decks in turn provide broad overhanging eaves along south, east and west exposures. Hydronic floor heating and natural ventilation further support the sustainability of the house. A systemic logic in the application of finish materials and detailing reinforce the design concepts of the house to create a unified living environment out of a complex set of parts. .
