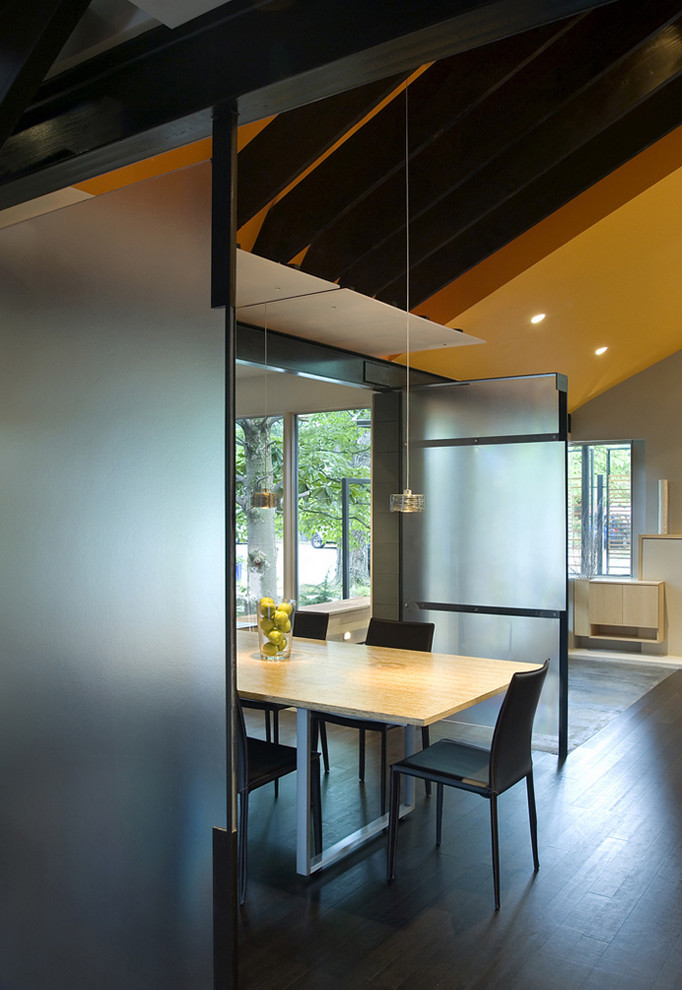
Q Place
This existing brick home was originally divided into separate rooms, making it feel dark and enclosed. We wanted to open it up as much as possible, unifying the rooms and creating a visual connection from the entry through to the rear deck and garden. We re-configured the entrance, which previously had been separated by a wall from the living spaces, and directed it into the living room, allowing the previous entrance area to become the dining room. The kitchen, which had previously been completely closed from other spaces, was opened up to dining and living areas. The new stair between public and private zones will be light, with open risers in order to maintain the visual connection through the house. A series of screens will tie the spatial sequence together, from an entry courtyard screen to a dining room/stair screen to a folding glass wall opening onto the rear deck.

Glass dividing panels