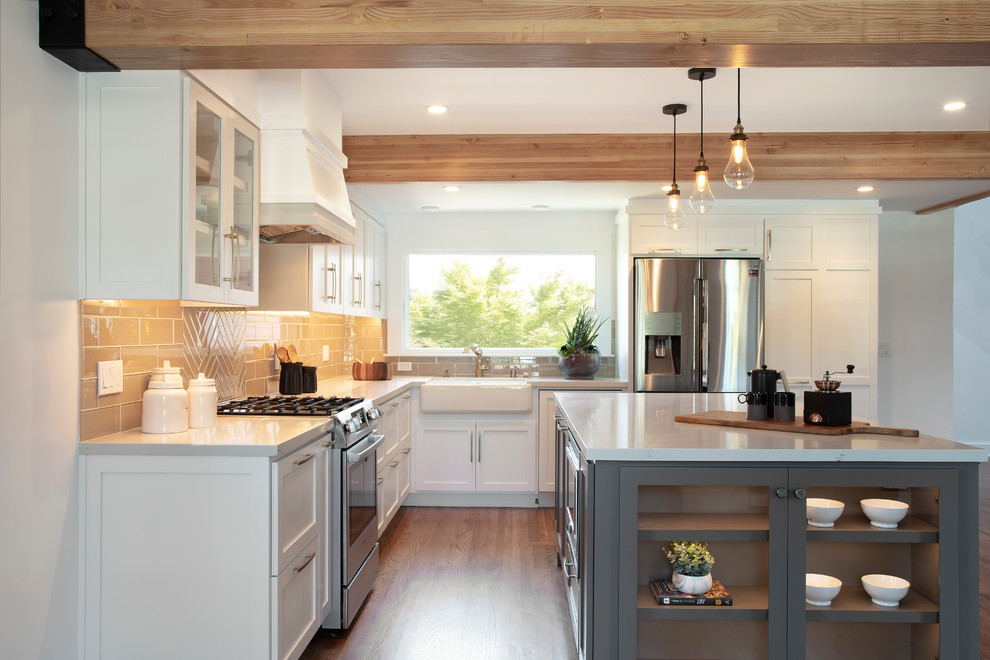
Richmond Kitchen Remodel
The original floor plan consisted of a living room, an office, the kitchen and a bathroom/laundry room. Each room was very small, so we removed most of the interior walls in these areas to open up the space. Large beams were needed in order to maintain the structural integrity, which the design team also used to add additional charm to the aesthetics of the space.
Photo Credit: Michael Hospelt

White upper cabinets. Blue lower cabinets as well as blue island.