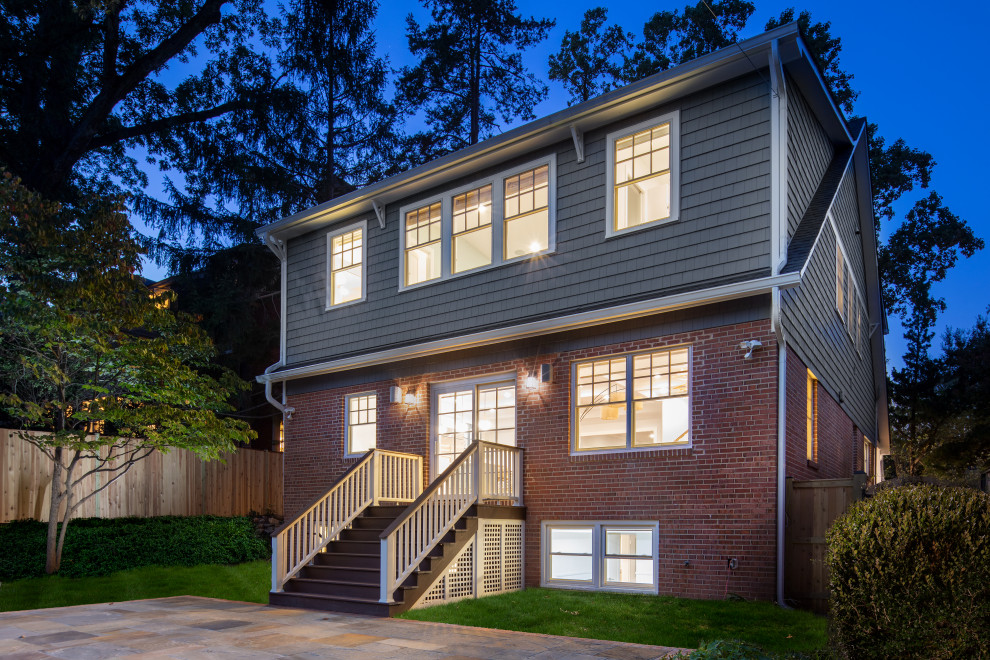
Second Story Addition and Whole House Renovation
The new rear elevation has more and larger windows and a better connection to the yard. The one story house was out of scale and character for the neighborhood that featured mostly two-story homes. The clients and designer also felt that a second story would offer a simpler, more straightforward circulation pattern for family connectivity. Our designer’s main challenge in adding a second story was to make it look like it was always part of the house. Creating a flow and selecting materials added to the challenge. Our designer's solution was a Craftsman-style house where the roof creates a second story and covers the full footprint of the first floor, making it look original to the house. Adding two gable dormers in the front and a shed dormer gives the interior space enough ceiling height. Windows. We replaced all the windows with a 6 over 1 grid pattern for the windows that evokes the Craftsman style.
Doors. The new dark front door and sidelight allow for natural light and have a simple glass pattern that also contributes to the Craftsman style.
Front Porch. A new porch spans the width of the house. The continuation of the house’s roof provides the cover for the front porch. We used low-maintenance Trex decking and railing.
Exterior. To create shingle-looking exterior we used composite Cedar Impressions shakes, which are low maintenance. We also used composite trim and brackets.
