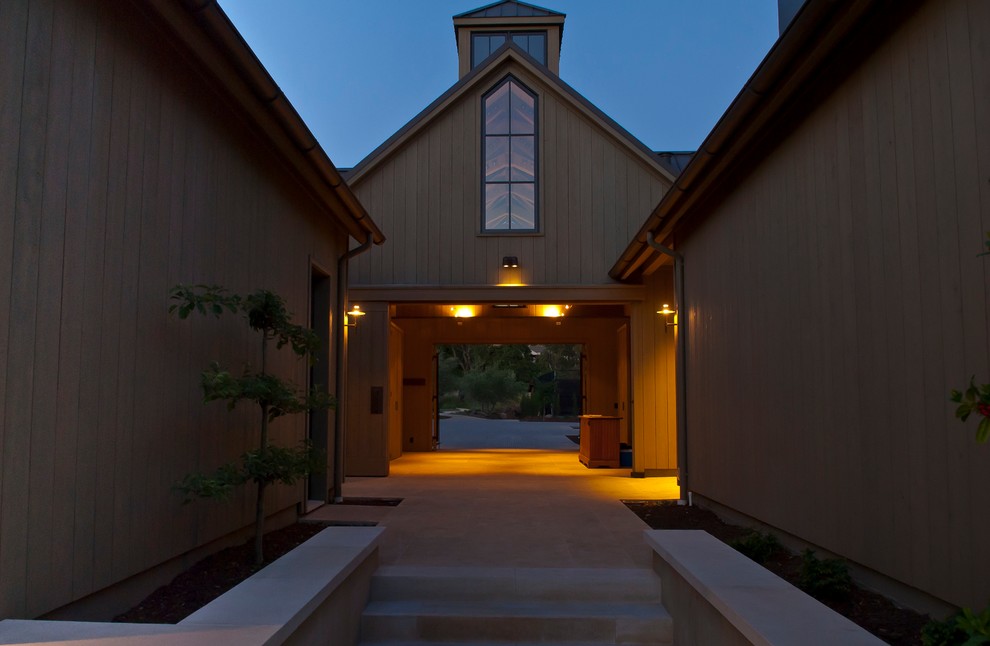
Sonoma Residence
Owners referred to this as the "car barn" where they could unload groceries etc as well as a place for a guest to park their car. Space can be closed off with large sliding door on this side and swinging doors at front. Tall central cupola bring natural light in the center as well as high gable windows at each end. Special designed wood trusses with "hollow" metal connection detail adds interest. Space also serves as entry portal to pool behind viewer.
Project Manager & Design Collaboration - Chris Cahill, Cahill Studio Sonoma;
Jack Hamilton, Photographer
