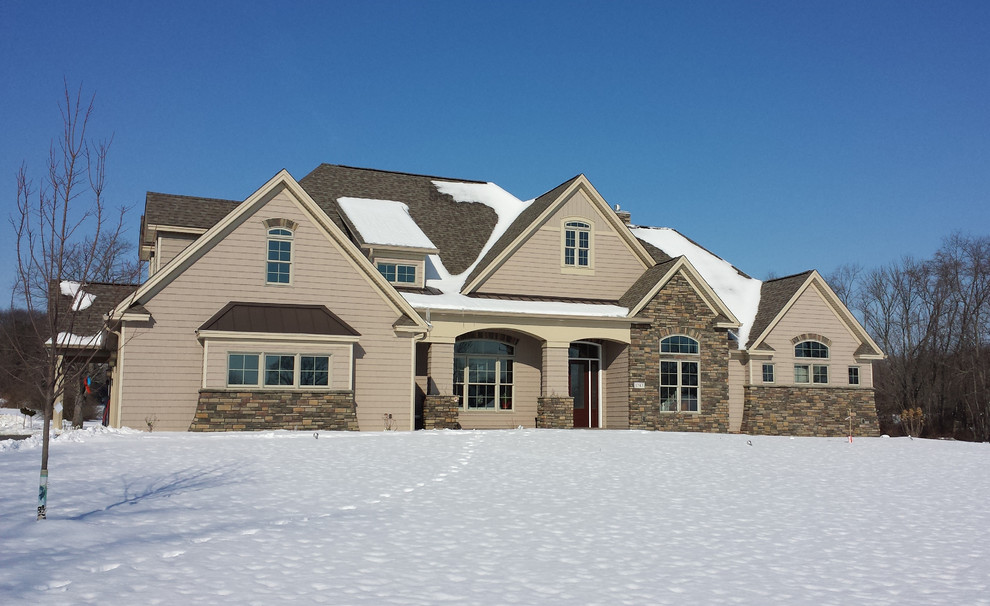
The Birchwood Plan #1239
This Arts and Crafts styled sprawling ranch has so much to offer the modern homeowner. A three car garage with extra storage adds space for a third automobile, workshop, or golf cart. Inside, each bedroom features elegant ceiling treatments, a walk-in closet and an adjacent full bathroom. A large utility room with a sink is conveniently placed down the hall from the secondary bedrooms. The large, gourmet kitchen includes a walk-in pantry and a large central island. The spacious dining room offers large windows and a buffet nook for furniture. Custom-style details abound in this luxurious plan with built-ins in the great room and breakfast areas. The well-appointed master suite includes a secluded sitting room that enjoys rear views, porch access and dual walk-in closets. The master bathroom is a spa-like retreat with dual vanities, a large walk-in shower, built-ins and a vaulted ceiling. The screened porch offers the best in year round outdoor living with a fireplace. A bonus space over the garage has nearly 800 square feet of space for future expansion, a large hobby space, home theatre or exercise room.
Built by N.J.W. Construction: http://www.houzz.com/pro/njwconstruciton/njw-construction

color too monotonous.....siding should be varied on elevations