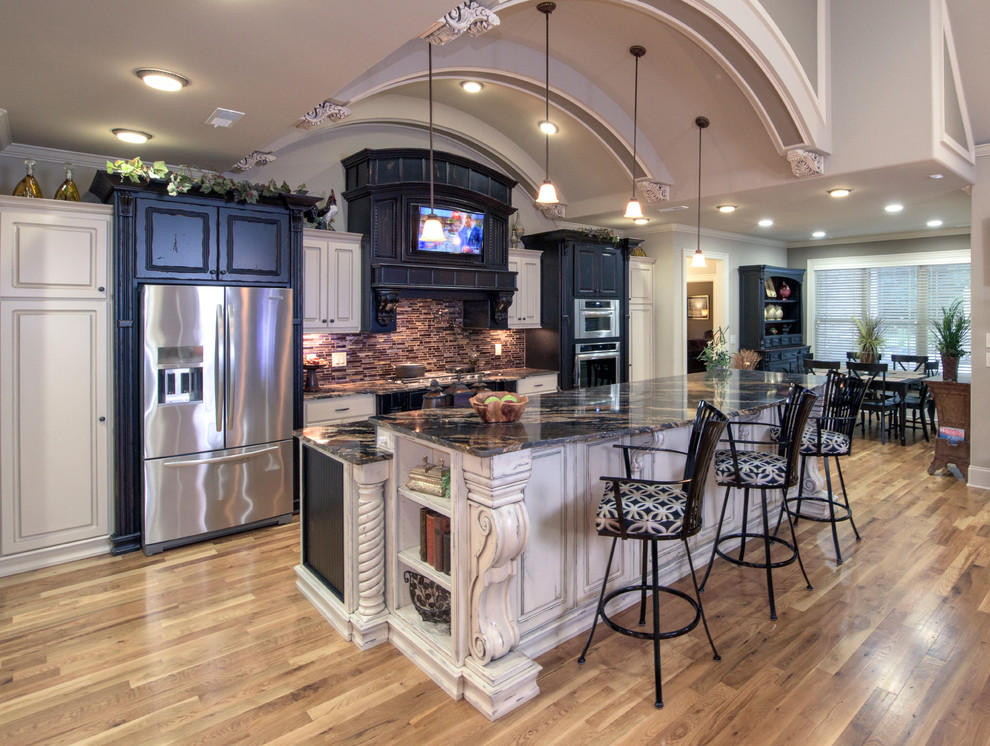
The MacAllaster #838
A hip roof mixed with gables, an exterior of stone, stucco and siding, and a front porch covered by a metal roof and accented by arches adorn this gracious, craftsman style home plan. Tray ceilings enrich the foyer, dining room, and master bedroom, while the great room stands thirteen feet tall and the kitchen and breakfast room are eleven. Built-in shelving borders the fireplace in the great room, and a built-in wet bar makes entertaining easy on the back porch. The island kitchen with pass-thru to the great room features a pantry in the kitchen itself and a larger, walk-in pantry nearby. Three bedrooms share two baths on one side of the home plan, while the master suite is secluded on the other. Ample closet space and a truly magnificent bath are its highlights.
