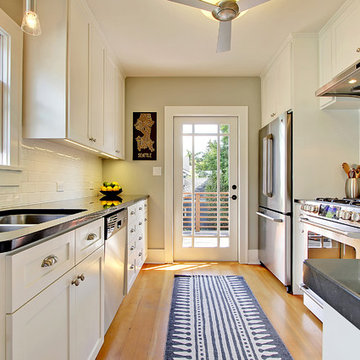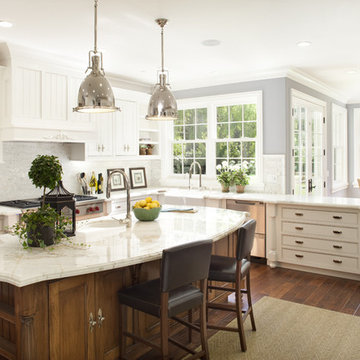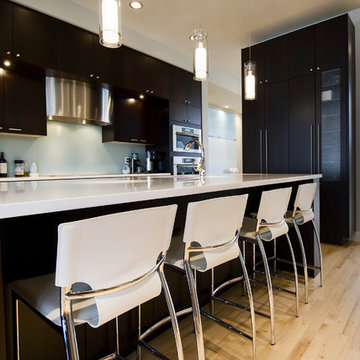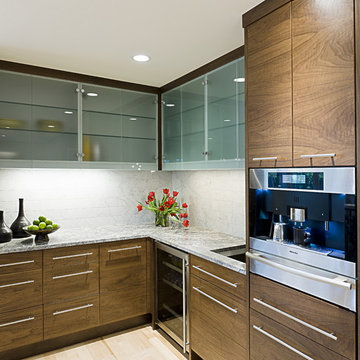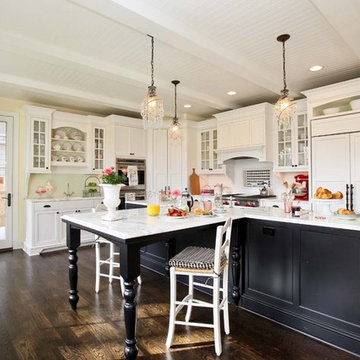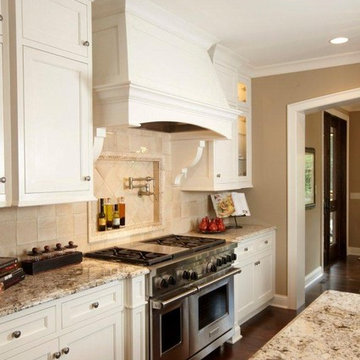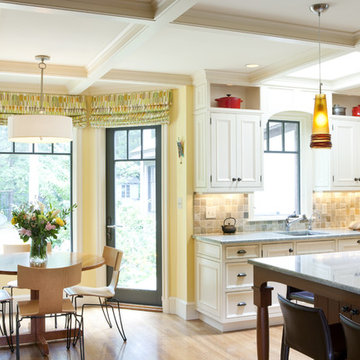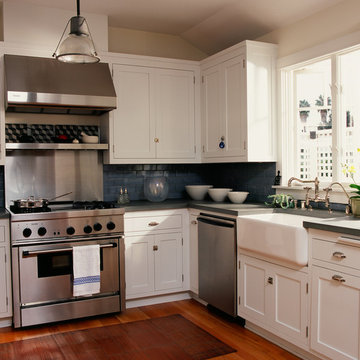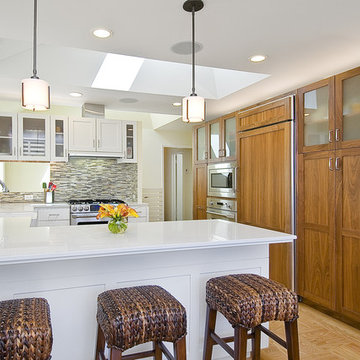Trægulve i køkken: Billeder, design og inspiration
Sorteret efter:
Budget
Sorter efter:Populær i dag
681 - 700 af 6.990 billeder
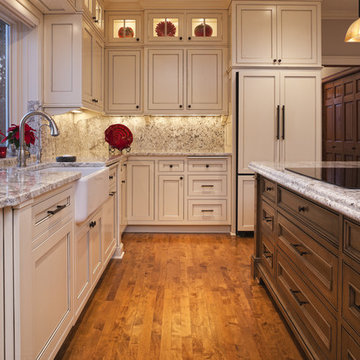
Here is a recently completed John Kraemer & Sons kitchen renovation in Plymouth, MN.
Architect: Murphy & Co. Design
Photography: Landmark Photography
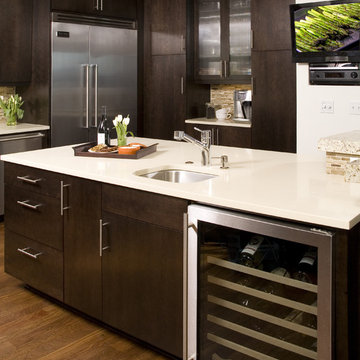
This West Seattle family of 3 in addition to their Bernese Mountain dog Jack needed a kitchen that had something for everyone. This multi-tasking kitchen allows the cook their own space with counterspace either side of the professional gas cook top, a pull out knife drawer and a 3 drawer cabinet that houses all of their necessary sauté pans and pots not to mention the oven and built in microwave. The prep cook has use of the island with prep sink and wine refrigerator to keep the guests sitting at their raised granite eating counter happy while engaging in conversation with those working in the open kitchen. The prep cook and guests can also easily get to the 24” wide refrigerator or 24” wide freezer without interrupting the cooking process. When it is time for clean up the deep single bowl sink, dishwasher and pull out recycle/trash bin makes it an easy process. Even the dog has his spot for his food/water in an open floor area at the base of the family’s task area which holds keys, notebooks, needed grocery lists in addition to a chalk board on the side allowing for quick notes and displaying their son’s colorful art. For those who enjoy coffee, we created an area for all of their coffee needs which is also flanked by two 24" deep pantries with easy access pull out shelves storing all of the food and snacks. This contemporary kitchen sways to the warm side of colors with its Espresso stained cherry cabinets, glass backsplash in soft earth tones, creamy Chroma counters, hardwood Sucupira flooring and a granite counter pulling all of these elements into an angular accent.
Photos taken by: Northlight Photographer, Roger Turk
Find den rigtige lokale ekspert til dit projekt
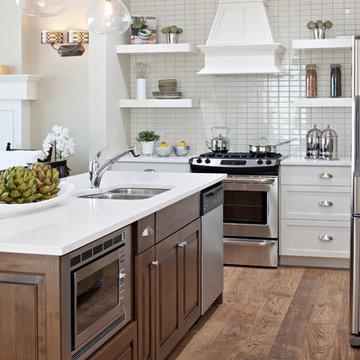
The Hawthorne is a brand new showhome built in the Highlands of Cranston community in Calgary, Alberta. The home was built by Cardel Homes and designed by Cardel Designs.
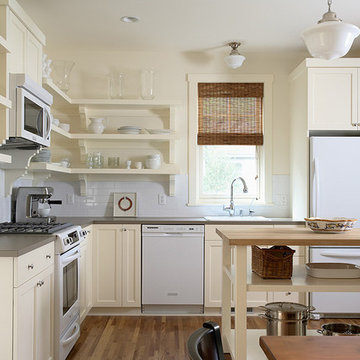
Cozy and adorable Guest Cottage.
Architectural Designer: Peter MacDonald of Peter Stafford MacDonald and Company
Interior Designer: Jeremy Wunderlich (of Hanson Nobles Wunderlich)
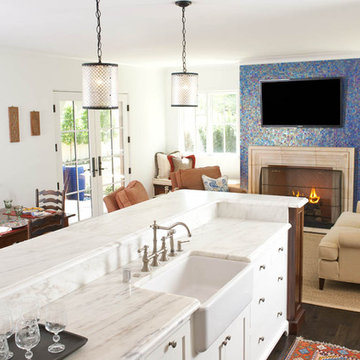
Interior Design: Ashley Astleford
Photography: Dan Piassick
Builder: Barry Buford
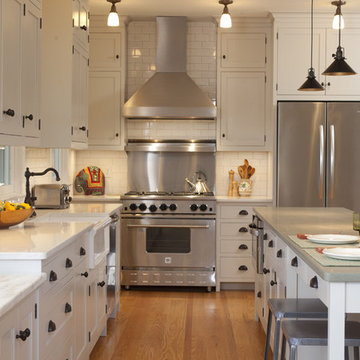
We were fortunate to have had the opportunity to enjoy an evening with Mr. & Mrs. Oh....shared the cooking and loved working in this Kitchen! The Island is a great spot for making pizza, eating a casual meal, or doing homework. The range is fabulous...Notice the baking area on the left...Countertop in Danby marble and at just the perfect height for rolling out pie crust...kneading bread...
Architect - Patrick Mulberry
Kitchen Design & Cabinetry - Trish Namm, Quality Custom Cabinetry
Builder - Denis Langlois, Den Construction
Photo by Randy O'Rourke
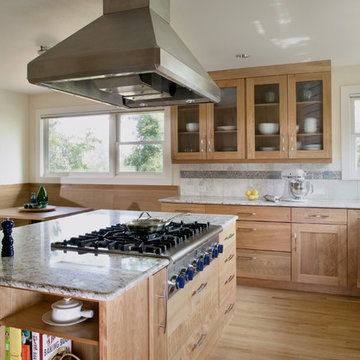
Red birch cabinets in classic Shaker wide style; glass upper cabinets and custom built-in cherry breakfast nook; white granite counters, marble and glass backsplash; Thermador appliances

The Eagle Harbor Cabin is located on a wooded waterfront property on Lake Superior, at the northerly edge of Michigan’s Upper Peninsula, about 300 miles northeast of Minneapolis.
The wooded 3-acre site features the rocky shoreline of Lake Superior, a lake that sometimes behaves like the ocean. The 2,000 SF cabin cantilevers out toward the water, with a 40-ft. long glass wall facing the spectacular beauty of the lake. The cabin is composed of two simple volumes: a large open living/dining/kitchen space with an open timber ceiling structure and a 2-story “bedroom tower,” with the kids’ bedroom on the ground floor and the parents’ bedroom stacked above.
The interior spaces are wood paneled, with exposed framing in the ceiling. The cabinets use PLYBOO, a FSC-certified bamboo product, with mahogany end panels. The use of mahogany is repeated in the custom mahogany/steel curvilinear dining table and in the custom mahogany coffee table. The cabin has a simple, elemental quality that is enhanced by custom touches such as the curvilinear maple entry screen and the custom furniture pieces. The cabin utilizes native Michigan hardwoods such as maple and birch. The exterior of the cabin is clad in corrugated metal siding, offset by the tall fireplace mass of Montana ledgestone at the east end.
The house has a number of sustainable or “green” building features, including 2x8 construction (40% greater insulation value); generous glass areas to provide natural lighting and ventilation; large overhangs for sun and snow protection; and metal siding for maximum durability. Sustainable interior finish materials include bamboo/plywood cabinets, linoleum floors, locally-grown maple flooring and birch paneling, and low-VOC paints.

The overscaled interior wall lanterns flank the kitchen view while smoke bell jars light the island.
Photo-Tom Grimes
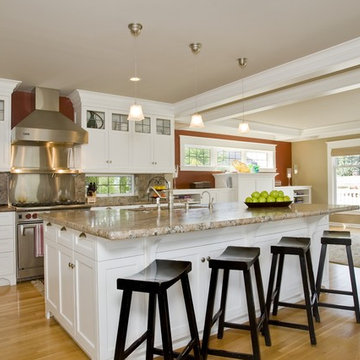
Kitchen remodel in early 1900s home, includes granite countertops and backsplash, oak flooring, painted custom cabinetry.
Photo credit - Digital Home Show
Trægulve i køkken: Billeder, design og inspiration
35
