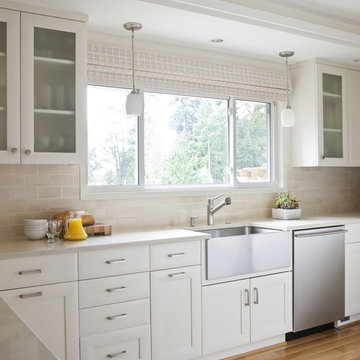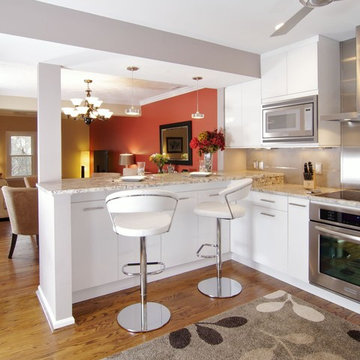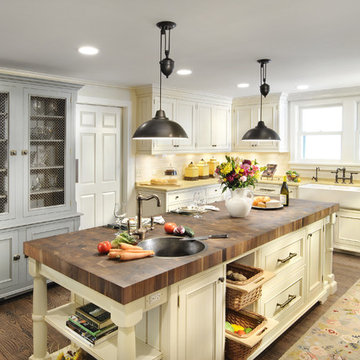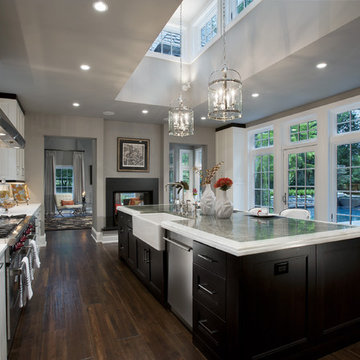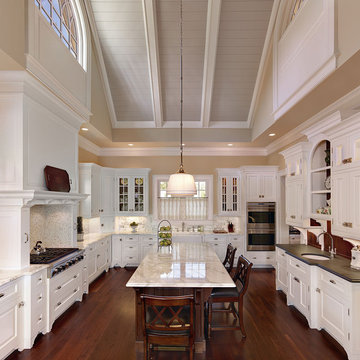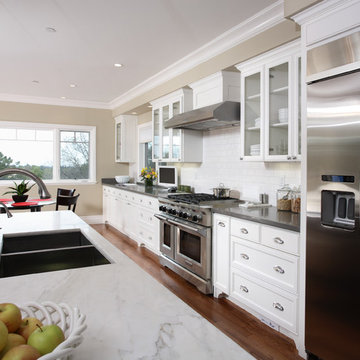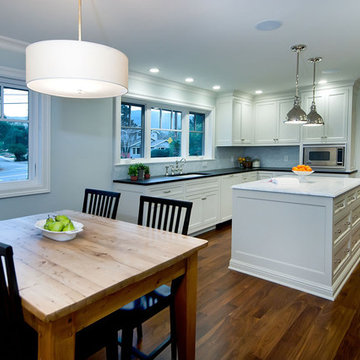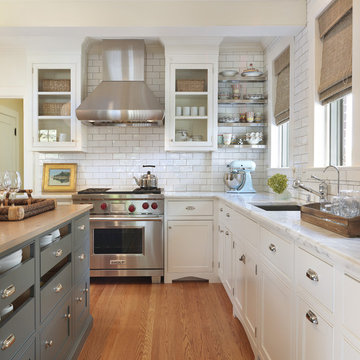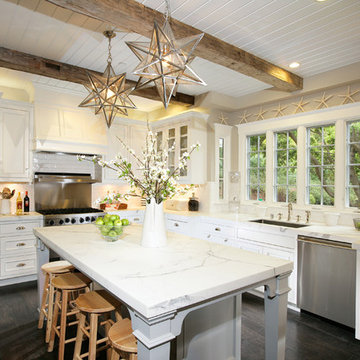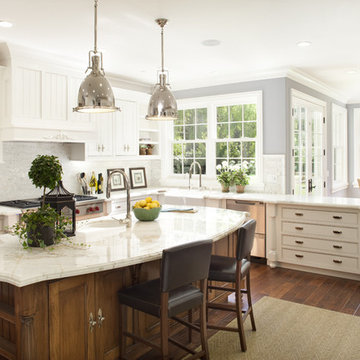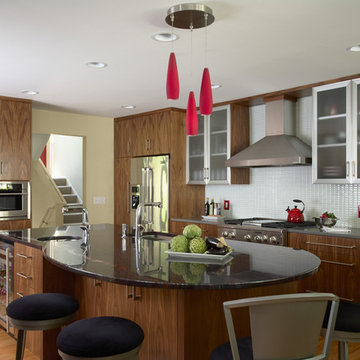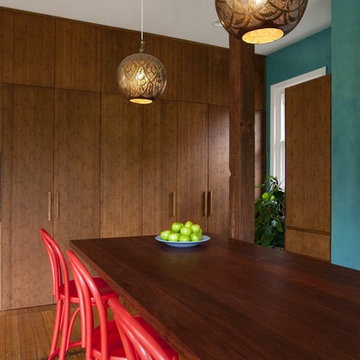Trægulve i køkken: Billeder, design og inspiration
Sorteret efter:
Budget
Sorter efter:Populær i dag
821 - 840 af 6.990 billeder
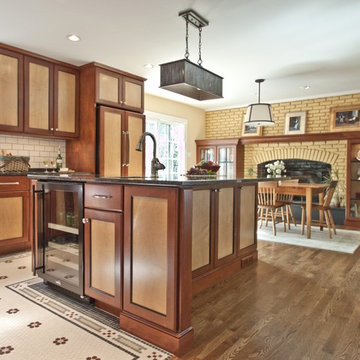
Project Features: Custom Zinc Sweep-Front Hood; Custom Tile Floor; Custom Door Finish; Work Island with Seating; Custom Fireplace Surround with Honed Black Slate and Seedy Spectrum Glass Doors
Cabinets: Honey Brook Custom Cabinets in Maple Wood with Custom Finish: Foxfire Frame with Black Painted Framing Bead and Custom Stain # CS-1839 Center Panel; Nantucket Full Overlay Door Style with C-2 Lip and Slab Drawer Heads
Countertops: 3cm Uba Tuba Granite with Double Pencil Round Edge
Photos by Kelly Duer and Virginia Vipperman
Find den rigtige lokale ekspert til dit projekt
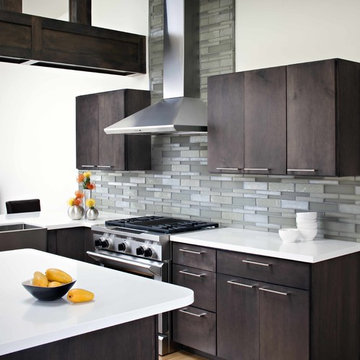
True Artisan Heritage
Oceanside Glasstile was founded in 1992 with a boundless spirit of innovation, a passion for hot glass and a new vision for the tile industry — creating luxury glass tile using recycled bottle glass. As pioneers of handcrafted glass tile we continue to pursue timeless design that preserves, honors and furthers our true artisan heritage.
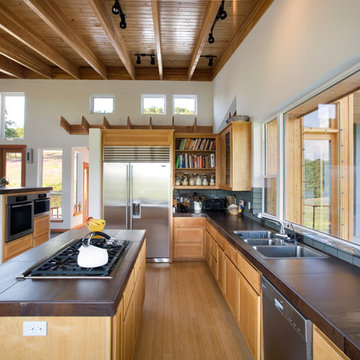
Houzz Feature - How to Configure Your Kitchen Sink:
https://www.houzz.com/magazine/how-to-configure-your-kitchen-sink-stsetivw-vs~14444958
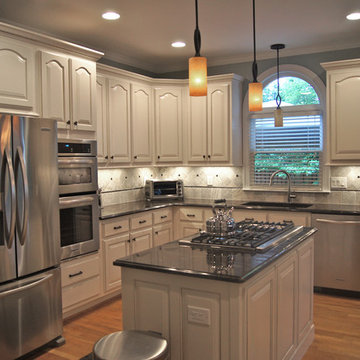
From deep grain oak to custom Off White finish with glaze. New crown & light rail molding added to create visual interest. New appliances and cabinetry hardware replaced.

This newly construction Victorian styled Home has an open floor plan and takes advantage of it's spectacular oven view. Hand distressed cabinetry was designed to accommodate an open floor plan.
The large center Island separates the work side of the kitchen but adds visual interest by adding open shelving to the back of the island. The large peninsula bar was added to hide a structural column and divides the great room from the kitchen.
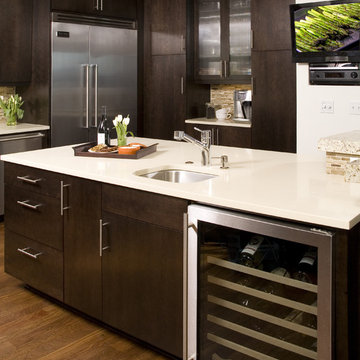
This West Seattle family of 3 in addition to their Bernese Mountain dog Jack needed a kitchen that had something for everyone. This multi-tasking kitchen allows the cook their own space with counterspace either side of the professional gas cook top, a pull out knife drawer and a 3 drawer cabinet that houses all of their necessary sauté pans and pots not to mention the oven and built in microwave. The prep cook has use of the island with prep sink and wine refrigerator to keep the guests sitting at their raised granite eating counter happy while engaging in conversation with those working in the open kitchen. The prep cook and guests can also easily get to the 24” wide refrigerator or 24” wide freezer without interrupting the cooking process. When it is time for clean up the deep single bowl sink, dishwasher and pull out recycle/trash bin makes it an easy process. Even the dog has his spot for his food/water in an open floor area at the base of the family’s task area which holds keys, notebooks, needed grocery lists in addition to a chalk board on the side allowing for quick notes and displaying their son’s colorful art. For those who enjoy coffee, we created an area for all of their coffee needs which is also flanked by two 24" deep pantries with easy access pull out shelves storing all of the food and snacks. This contemporary kitchen sways to the warm side of colors with its Espresso stained cherry cabinets, glass backsplash in soft earth tones, creamy Chroma counters, hardwood Sucupira flooring and a granite counter pulling all of these elements into an angular accent.
Photos taken by: Northlight Photographer, Roger Turk

The white painted perimeter cabinets with glass fronts are reminiscent of what one would find “back in the day”.
The large, dark stained island boasts a second sink and seating for casual dining and conversation. The island has a Caesarstone countertop, which gives the look of Carrera marble but is far more durable. The butcher block counter at the end of the island has an abundance of lighting for prep work and houses the prep sink. The contrast in heights, colors and textures of these two countertops provides a nice visual break for this long island while balancing the sleek look of the Caesarstone with the warmth and charm of natural wood.
Trægulve i køkken: Billeder, design og inspiration
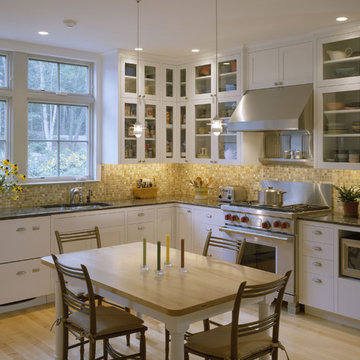
Photo by Brian Vanden Brink
A very contemporary interpretation of the connected New England farm house.
42
