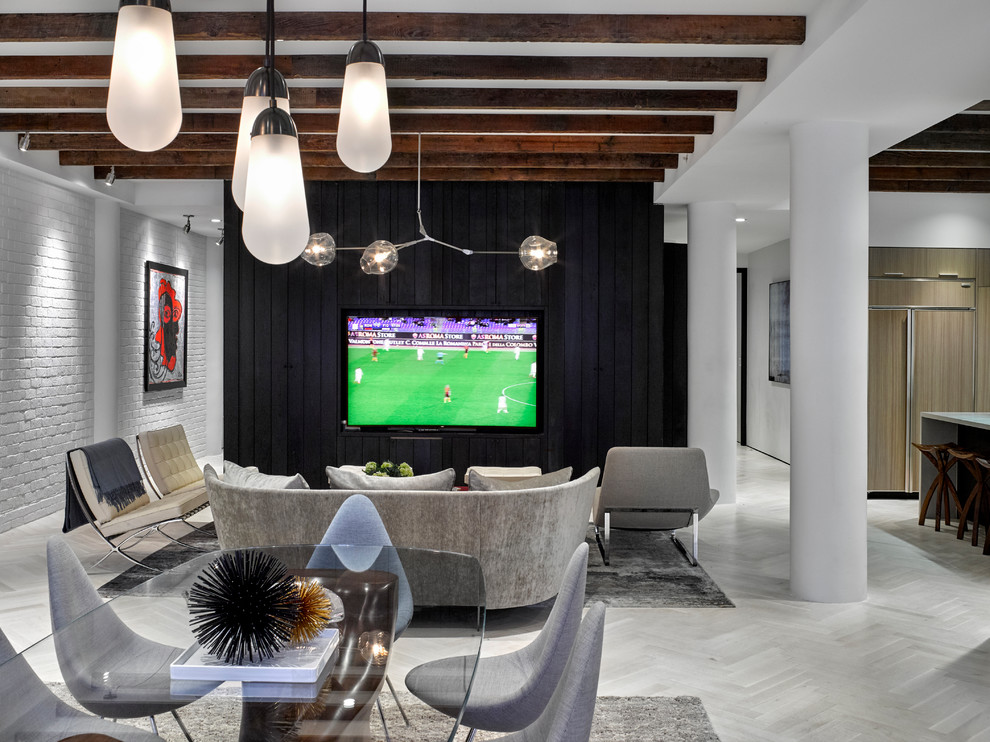
Tribeca Loft
Previously, the living area was located where we now have the dining table. It was oddly placed and didn't make good use of the space. And since the couple uses the kitchen and living areas most, it made more sense to co-locate them. Another notable difference from before is the black 'pod' made with shou sugi ban siding. Previously, the area to the left ran into a wall/storage room that was rarely used. We created a better connection to the back area by removing that room and introducing the black pod element, which houses the entertainment system, as well as the powder room, a guest room, and laundry room.
