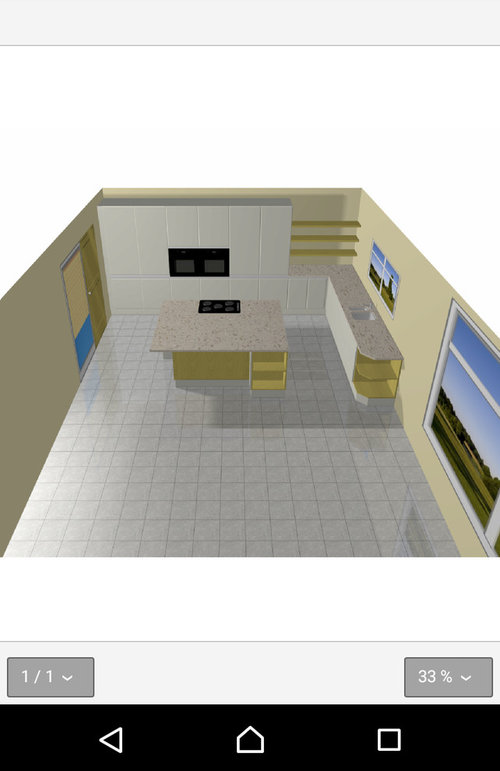Kitchen design help!
magnet123
8 år siden
Fremhævet svar
Sorter efter:Ældste
(11) kommentarer
magnet123
8 år sidenKitchens and Baths by Curio
8 år sidenRelaterede diskussioner
Spisebord
Kommentarer (11)Hej Michael. Vi kan bygge et til dig :-) Jeg ved ikke om dit budget er til et snedkerbygget bord, men du kan gå ind på vores hjemmeside og kigge på de borde vi har og se om det er noget. Til gengæld kan du med et snedkerbygget bord få det i lige den størrelse du vil og i den træsort du drømmer om... Måske er der en træsort der passer dig endnu bedre en sæbebehandlet eg, når du først får set mulighederne: http://hansenkitchen.dk/hansen-dining.html...Se flereHvad er jeres bedste indretningstip?
Kommentarer (26)Jeg er helt enig med @Hansen Kitchen ApS. Lys, lys, lys. På engelsk bruger man et begreb der hedder "task lighting", hvilket dækker over det at hver opgave som rummet skal udfylde skal have sit eget lys f.eks en lampe, der er placeret så du ikke skygger for bogen, når du vil sidde og læse. Stemningslys, der gør rummet rart at være i. De fleste har prøvet at sidde en aften og skulle hygge, hvor det eneste lys var en skarp pære i loftet. Det er ikke specielt hyggeligt. Jeg har små lamper placeret i alle hjørner af stuen, så det giver en mere dæmpet belysning, hvilket gør rummet rart at sidde i om aftenen. Den skarpe loftslampe skal man selvfølgelig også have, så man kan se at finde det man har brug for. Man kan eventuelt sætte en lysdæmper på og der er ingen undskyldning længere for man nu kan købe pærer med indbygget lysdæmpning. Den ligner en helt almindelig pære og passer til helt almindelige lamper. Dem jeg har kører med 3 trin, som aktiveres ved at tænde og slukke på kontakten. Hvis du tænder på kontakten som du almindelig vis ville gøre lyser den på højeste niveau, hvis du så slukker og tænder igen lige bagefter, lyser den mindre og sluk/tænd 3. gang på laveste indstilling. Mine er købt i Harald Nyborg og kostede ca. 50kr for en pære til min spisebordslampe. Man kan også bruge lys til at snyde med. Hvis du bor småt er det vigtigt at kunne se så stor en del af gulvet som muligt. Jeg hængte mine skabe op på væggen, lagde et lysstofamatur oven på skabene og skruede et fast på den træliste de hvilede på (det er nogle år siden, hvor LEDlys ikke var så nemt tilgængeligt og billigt som det er nu) Det gjorde skabene til én stor lampe.ploefff.wordpress.comploefff.wordpress.com Det er altid svært at få et ordentligt billede af elektrisk lys, men man kan godt ane hvordan det at man kan se helt ind til væggen for rummet til at virke større....Se flereHvad skal jeg tænke på når jeg renoverer køkken?
Kommentarer (20)Hvad angår træ og træbordplader, så er massiv træ det mest bæredygtige materiale man kan vælge, og det kan altid (næsten) slibes og behandles, så det fremstår smukt igen. Undtagelsen er, når et træbord gennem mange år har fået vandpåvirkning, f.eks. omkring en vask, uden at blive behandlet. Så begynder træet at rådne, og det giver sorte plamager, som ikke kan slibes helt væk, hvis det er gået i dybden. Men hvis man blot een gang årligt, lader det tørre, sliber let og giver olie (Vi arbejder kun med oliebehandling hos os), så kan det holde evigt, og stå smukt....Se flereHvilket spisebord ville i vælge?
Kommentarer (9)Udover smag og behag, hvor jeg rent designmæssigt synes bordet med den sorte bordplade er langt det smukkeste, med en lethed og elegance som det runde bord ikke har, så er der også en bæredygtighedsvinkel man kan forholde sig til, hvis det også ligger dig på sinde at værne om miljøet, inde som ude. Vi - Hansen Kitchen - anvender kun linolie uden sikkativ, da sikkativ kan være et miljø/sundhedsproblem. Det gør ganske rigtigt at olien hærder langsommere, men den hærder skam lige så godt op og er lige så modstandsdygtig. Et nyproduceret køkken - frisk fra værkstedet - bliver oliebehandlet og ville tidligere i stuetemperatur skulle hærde ca. 4 timer (med sikkativ), nu skal det hærde ca. 24 timer (uden sikkativ), så det anser vi overhovedet ikke for at problem. Vores køkkener er yderst holdbare og nemme at vedligeholde, og det vil en bordplade, der er oliebehandlet også være. Det vigtigste er, at man lader olien sidde og trænge ind i 15-30 minutter, og hvis man i den periode kan se, at der opstår tørre pletter, smørrer man ekstra på der. efter de max 30 minutter aftørres al overskydende olie fra overfladen og den skal stå og hærde/tørre op i ca. 24 timer, før man tørrer den over med en fugtig klud, hvorved træet lysner en anelse op igen. En sådan behandling kan man give træfladen, lige så ofte man synes den trænger, og kan også anvende en let slibning med fint sandpapir (korn 240-400 afhængigt af træsort m.v.), hvis nødvendigt, før oliering, og træet vil holde evigt... :-)...Se flereKim C
8 år sidenmagnet123
8 år sidenmagnet123
8 år sidenmagnet123
8 år sidentexastinranch
8 år sidenmagnet123
8 år sidenNancy Sheahan
8 år sidenPatricia Colwell Consulting
8 år siden

Sponsored
Reload the page to not see this specific ad anymore
Flere diskussioner




Kitchen Design Partners, Inc.