Which kitchen design would you choose?
Nicole A
5 år siden
sidst ændret:5 år siden

kitchen design 1.jpg

kitchen design 2.jpg
Fremhævet svar
Sorter efter:Ældste
(62) kommentarer
Nicole A
5 år sidenRelaterede diskussioner
Åbne eller lukkede køkkenskabe?
Kommentarer (8)Ja, nu er det lyse ahorn-køkken til venstre jo et vi har designet og bygget, men alligevel synes jeg spørgsmålet er svært, da det jo kommer an på, hvad man er til. Jeg synes der er en tendens til at gøre køkkener og badeværelser for lukkede og glatte, hvilket godt kan blive lidt rigeligt køligt og klinisk for min smag. På den anden side er det dels et spørgsmål om smag og behag, og hvordan man lever sig liv, og dels et spørgsmål om plads. Har man et lille køkken er behovet for enkelthed større end hvis man har rigeligt med luft omkring køkkenmøblerne. Vores køkkener sælges ofte til folk der er nogle madentusiaster, fritidsgourmet'er og den slags mennesker, som går op i at lave mad og bruge tid på det. De kan som regel godt lide at nogle af råvarerne, redskaberne m.v. er synlige, fordi det giver stemning og viser at køkkenet er et kreativt værksted :-) Men er man til det rene, helt uforstyrrede look, kan man sagtens få glatte trælåger til vores skabe også......Se flereHvilket spisebord ville i vælge?
Kommentarer (9)Udover smag og behag, hvor jeg rent designmæssigt synes bordet med den sorte bordplade er langt det smukkeste, med en lethed og elegance som det runde bord ikke har, så er der også en bæredygtighedsvinkel man kan forholde sig til, hvis det også ligger dig på sinde at værne om miljøet, inde som ude. Vi - Hansen Kitchen - anvender kun linolie uden sikkativ, da sikkativ kan være et miljø/sundhedsproblem. Det gør ganske rigtigt at olien hærder langsommere, men den hærder skam lige så godt op og er lige så modstandsdygtig. Et nyproduceret køkken - frisk fra værkstedet - bliver oliebehandlet og ville tidligere i stuetemperatur skulle hærde ca. 4 timer (med sikkativ), nu skal det hærde ca. 24 timer (uden sikkativ), så det anser vi overhovedet ikke for at problem. Vores køkkener er yderst holdbare og nemme at vedligeholde, og det vil en bordplade, der er oliebehandlet også være. Det vigtigste er, at man lader olien sidde og trænge ind i 15-30 minutter, og hvis man i den periode kan se, at der opstår tørre pletter, smørrer man ekstra på der. efter de max 30 minutter aftørres al overskydende olie fra overfladen og den skal stå og hærde/tørre op i ca. 24 timer, før man tørrer den over med en fugtig klud, hvorved træet lysner en anelse op igen. En sådan behandling kan man give træfladen, lige så ofte man synes den trænger, og kan også anvende en let slibning med fint sandpapir (korn 240-400 afhængigt af træsort m.v.), hvis nødvendigt, før oliering, og træet vil holde evigt... :-)...Se flerehelp picking a sofa
Kommentarer (2)Super nice place with lots of options! Since it’s meant to be a sofa for watching movies in, the only right option (in my opinion) would be something that allows for laying down (or at least allow you to put your feet up). I would look for extra deep couches, something with a chaiselong or matching foodrest. I don’t have any specific sofa’s in mind, but a search on google on “flydersofa” or “dyb sofa” might help you out :) I also think some color would suit the space well :) - maybe a colored sofa, or at least some colored pillows in a more “neutral” sofa. The space already have a lot of beautiful neutrals, so a colored sofa would really stand out (in a good way) - but that is something that very much comes down to personal preference :)...Se flerered brick livingroom
Kommentarer (2)Nice room! Iwould keep the red bricks, but tone down all other textures. That means replacing the wood ceiling with a clean, white seamless non-textured ceiling. +Replacing the floor tiles with either wood, concrete or epoxy (which would look amazing in this space) I would stain the loft beams a darker, richer wood color, and consider painting the window trims black - I think it would give more of a “New Yorker” loft vibe. If you absolutely hate the red bricks, you could paint them over (but keeping the texture underneath). Or plaster some of the walls and keep one or 2 as an accent wall. In any case - amazing space. Hope you do something awesome with it :)...Se flereWild Bear & Co Hervey Bay
5 år sidenNicole A
5 år sidenNicole A
5 år sidenSidst ændret: {last_modified_time}5 år sidenCTI Kitchens & Designer Joinery
5 år sidenSidst ændret: {last_modified_time}5 år sidenNicole A thanked CTI Kitchens & Designer JoineryCTI Kitchens & Designer Joinery
5 år sidenSidst ændret: {last_modified_time}5 år sidenNicole A thanked CTI Kitchens & Designer JoineryNicole A
5 år sidensiriuskey
5 år sidenCTI Kitchens & Designer Joinery
5 år sidenCTI Kitchens & Designer Joinery
5 år sidenSidst ændret: {last_modified_time}5 år sidenNicole A thanked CTI Kitchens & Designer JoineryNicole A
5 år sidenNicole A
5 år sidenNicole A
5 år sidenNicole A
5 år sidensiriuskey
5 år sidenNicole A
5 år sidenNicole A
5 år sidenNicole A
5 år sidenCTI Kitchens & Designer Joinery
5 år sidenAndrea
5 år sidenAndrea
5 år sidenNicole A
5 år sidenWild Bear & Co Hervey Bay
5 år sidensiriuskey
5 år sidenNicole A
5 år sidenemailmarios
5 år sidenNicole A
5 år sidenSidst ændret: {last_modified_time}5 år sidenSonaandDi Taumalolo
4 år sidenNicole A
4 år sidenSidst ændret: {last_modified_time}4 år sidenSonaandDi Taumalolo
4 år sidenNicole A
4 år siden

Sponsored
Reload the page to not see this specific ad anymore
Flere diskussioner


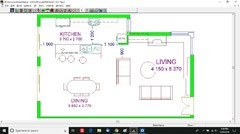

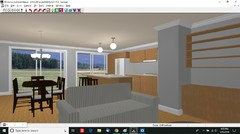

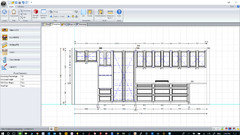
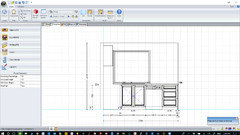
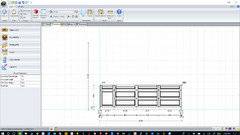

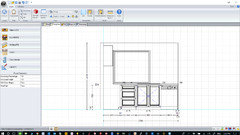
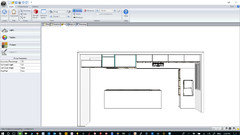
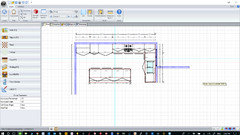

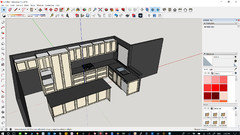
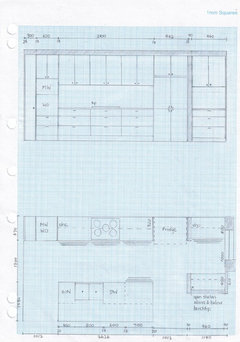
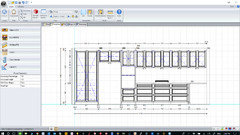
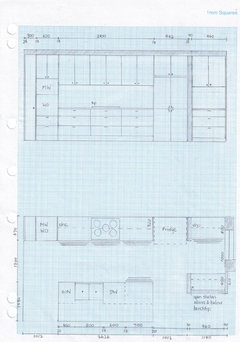
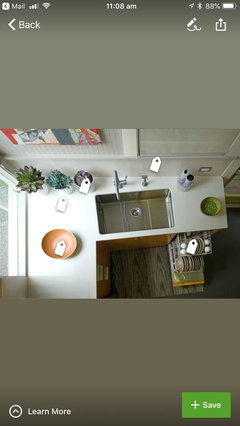
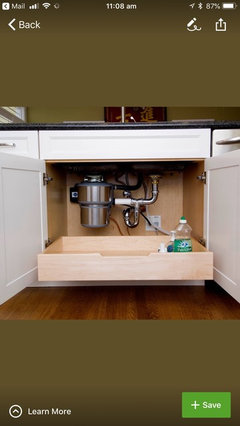



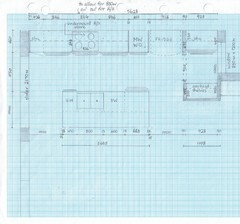
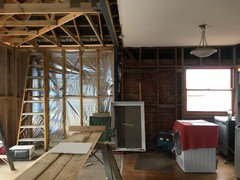
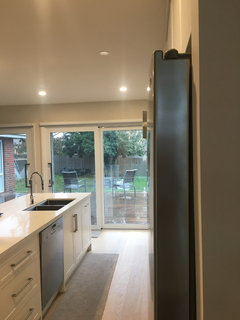
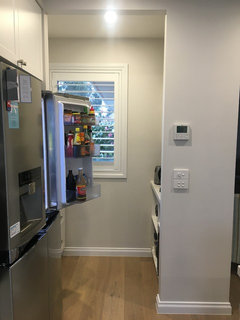

CTI Kitchens & Designer Joinery