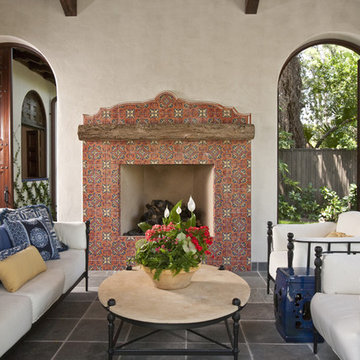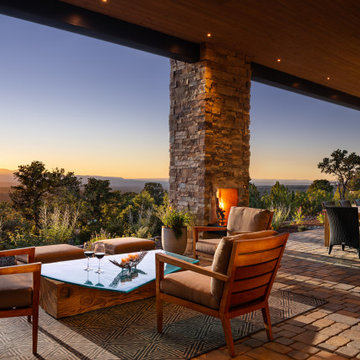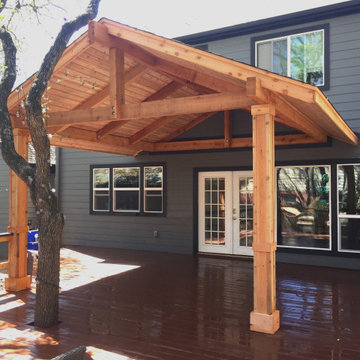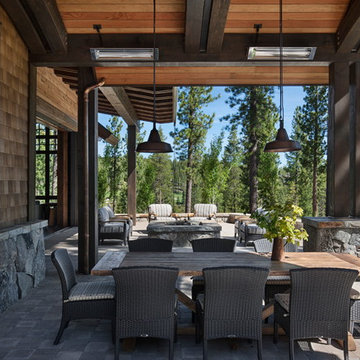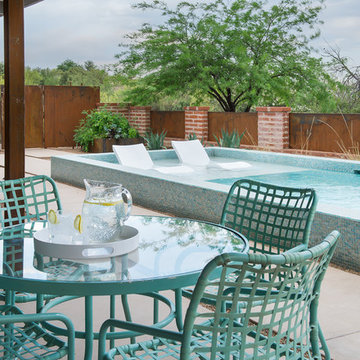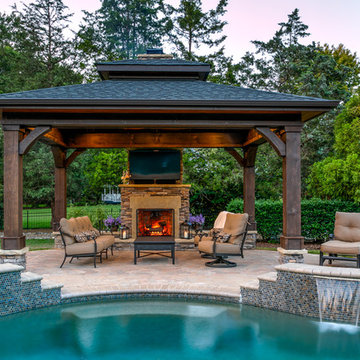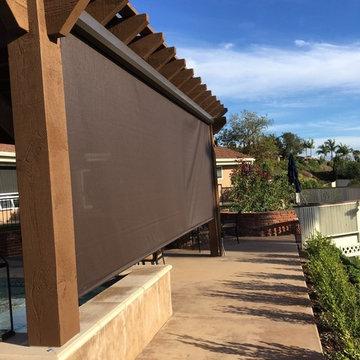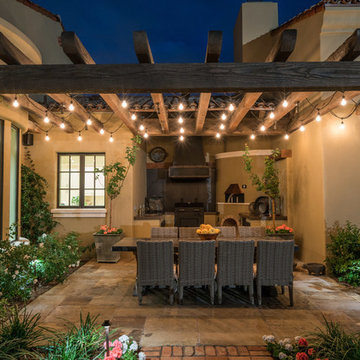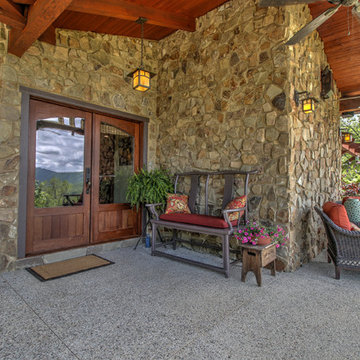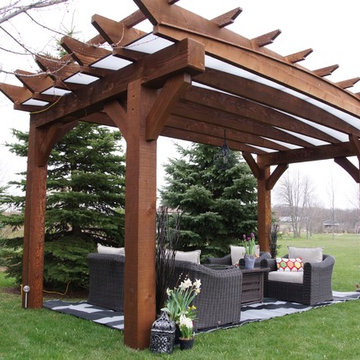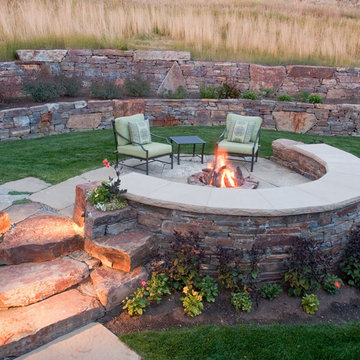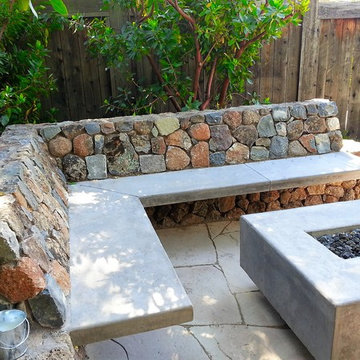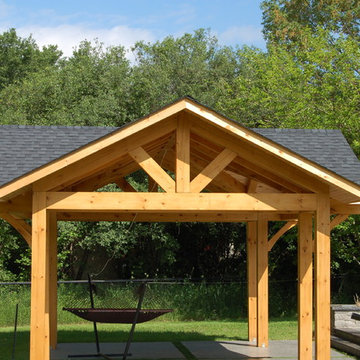19.371 Billeder af amerikansk gårdhave
Sorteret efter:
Budget
Sorter efter:Populær i dag
1 - 20 af 19.371 billeder
Item 1 ud af 2
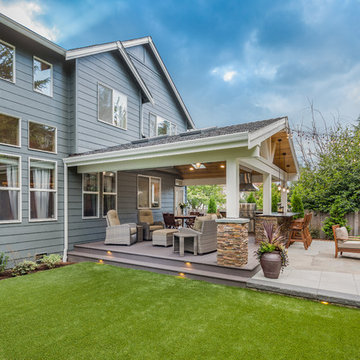
Our clients wanted to create a backyard that would grow with their young family as well as with their extended family and friends. Entertaining was a huge priority! This family-focused backyard was designed to equally accommodate play and outdoor living/entertaining.
The outdoor living spaces needed to accommodate a large number of people – adults and kids. Urban Oasis designed a deck off the back door so that the kitchen could be 36” height, with a bar along the outside edge at 42” for overflow seating. The interior space is approximate 600 sf and accommodates both a large dining table and a comfortable couch and chair set. The fire pit patio includes a seat wall for overflow seating around the fire feature (which doubles as a retaining wall) with ample room for chairs.
The artificial turf lawn is spacious enough to accommodate a trampoline and other childhood favorites. Down the road, this area could be used for bocce or other lawn games. The concept is to leave all spaces large enough to be programmed in different ways as the family’s needs change.
A steep slope presents itself to the yard and is a focal point. Planting a variety of colors and textures mixed among a few key existing trees changed this eyesore into a beautifully planted amenity for the property.
Jimmy White Photography
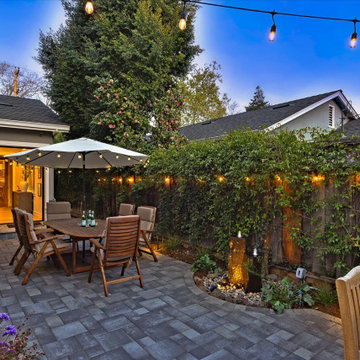
Just outside the interior dining room, this patio provides easy outdoor dining. Cafe lights beneath the market umbrella provide lighting for evening meals.
Find den rigtige lokale ekspert til dit projekt
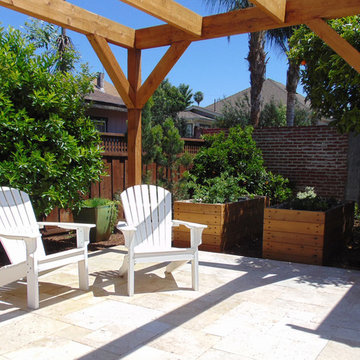
Patrick & Topaze McCaffery, Taproot Garden Design & Fine Gardening - Photo taken May 2019 (7 months after installation)
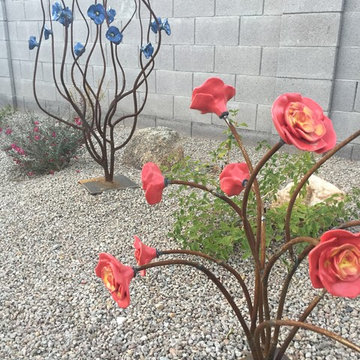
Stands approximately 2 1/2' tall. Clay blossoms. Round stock and steel plate. Natural rust finish. Secured in the ground with concrete.
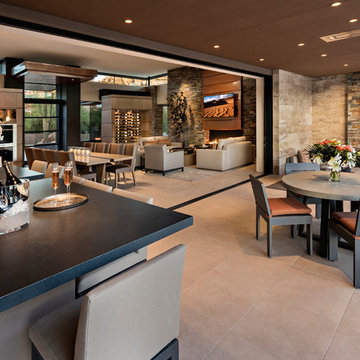
Open floor plan great room opens to outdoor patio dining and bar area. Builder – GEF Development, Interiors - Ownby Design, Photographer – Thompson Photographic.
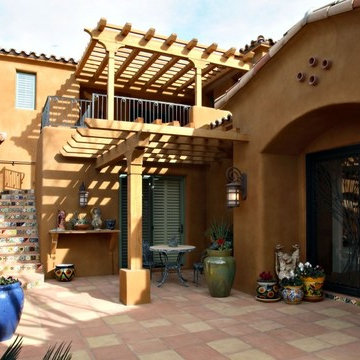
The style that influences the interior spills out onto the private courtyard which is both intimate and spacious with an iron-detailed balcony, continuing decorative stair risers, and lattice shading the sitting areas both upstairs and downstairs.
19.371 Billeder af amerikansk gårdhave
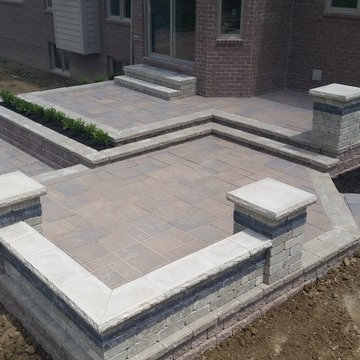
Unilock Brick Paver Patio Design - Multi-Level. Retaining Walls to Raise with Built in Flower Box. Unilock Seating Walls and Outdoor Brick Fire Pit, Square Design. Ledgestone Coping to Finish. Tumbled Retaining Walls and Beacon Hill Flagstone Pavers
1
