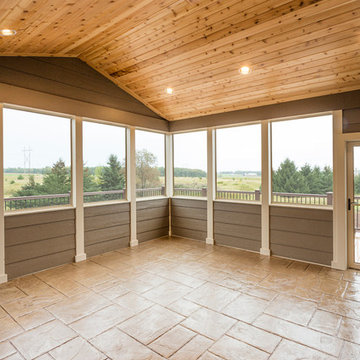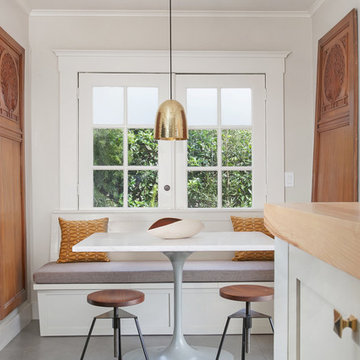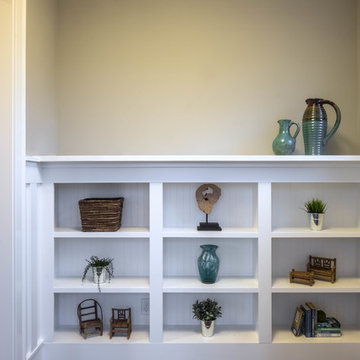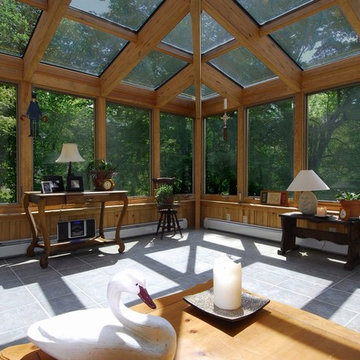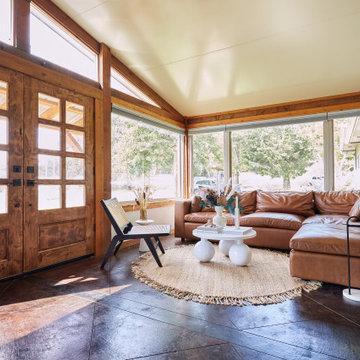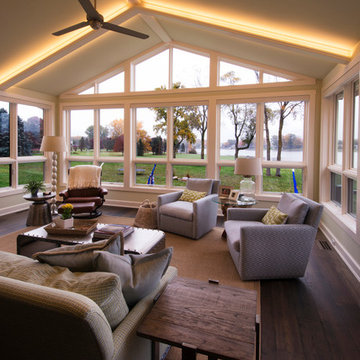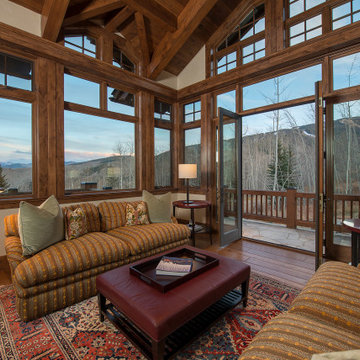2.045 Billeder af amerikansk udestue
Sorteret efter:
Budget
Sorter efter:Populær i dag
1 - 20 af 2.045 billeder
Item 1 ud af 2

All season sunroom with glazed openings on four sides of the room flooding the interior with natural light. Sliding doors provide access onto large stone patio leading out into the rear garden. Space is well insulated and heated with a beautiful ceiling fan to move the air.
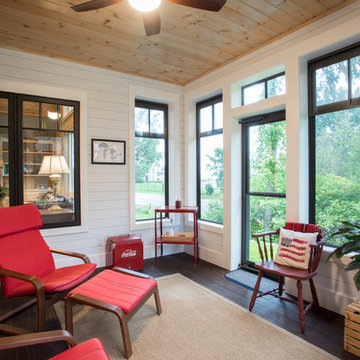
As written in Northern Home & Cottage by Elizabeth Edwards
For years, Jeff and Ellen Miller spent their vacations sailing in Northern Michigan—so they had plenty of time to check out which small harbor town they might like to retire to someday. When that time arrived several years ago, they looked at properties up and down the coast and along inland lakes. When they discovered a sweet piece on the outskirts of Boyne City that included waterfront and a buildable lot, with a garage on it, across the street, they knew they’d found home. The couple figured they could find plans for their dream lake cottage online. After all, they weren’t looking to build anything grandiose. Just a small-to-medium sized contemporary Craftsman. But after an unfruitful online search they gave up, frustrated. Every plan they found had the back of the house facing the water—they needed a blueprint for a home that fronted on the water. The Millers first met the woman, Stephanie Baldwin, Owner & President of Edgewater Design Group, who solved that issue and a number of others on the 2015
Northern Home & Cottage Petoskey Area Home Tour. Baldwin’s home that year was a smart, 2000-square cottage on Crooked Lake with simple lines and a Craftsman sensibility. That home proved to the couple that Edgewater Design Group is as proficient at small homes as the larger ones they are often known for. Edgewater Design Group did indeed come up with the perfect plan for the Millers. At 2400 square feet, the simple Craftsman with its 3 bedrooms, vaulted ceiling in the great room and upstairs deck is everything the Millers wanted—including the fact that construction stayed within their budget. An extra courtesy of working with the talented design team is a screened in porch facing the lake (“She told us, of course you have to have a screened in porch,” Ellen says. “And we love it!’) Edgewater’s other touches are more subtle. The Millers wanted to keep the garage, but the home needed to be sited on a small knoll some feet away in order to capture the views of Lake Charlevoix across the street. The solution is a covered walkway and steps that are so artful they enhance the home. Another favor Baldwin did for them was to connect them with Legacy Construction, a firm known for its craftsmanship and attention to detail. The Miller home, outfitted with touches including custom molding, cherry cabinetry, a stunning custom range hood, built in shelving and custom vanities. A warm hickory floor and lovely earth-toned Craftsman-style color palette pull it all together, while a fireplace mantel hewn from a tree taken on the property rounds out this gracious lake cottage.
Find den rigtige lokale ekspert til dit projekt

http://www.pickellbuilders.com. Cedar shake screen porch with knotty pine ship lap ceiling and a slate tile floor. Photo by Paul Schlismann.
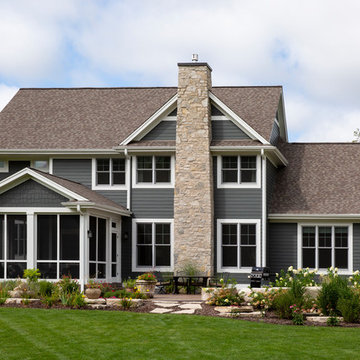
2 story with dark bronze metal roof covered porch and pillar accents. Gables trimmed in white with James Hardie Iron Gray siding and thin veneer stone. Carriage style garage doors on an angled garage. Weathered Wood GAF Timberline shingles. Screen porch and full exposed stone chimney. (Ryan Hainey)
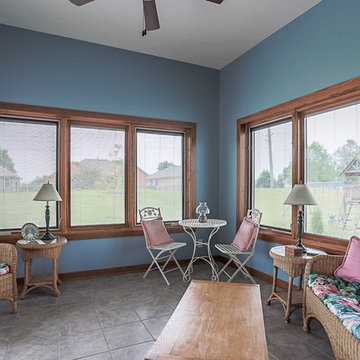
Photo Credits: Shannon Sorensen, SMS Marketing and Sales, Council Bluffs, IA
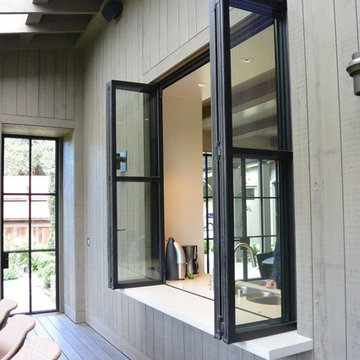
Folding doors and windows offer the unique ability to open an entire wall for indoor/outdoor living while maintaining a more traditional steel door appearance. #JadaSteelWindows
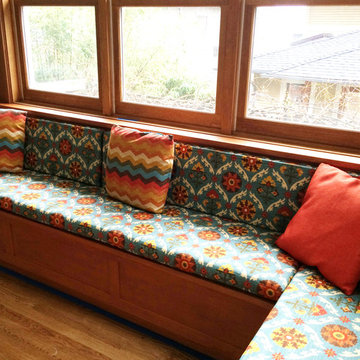
We designed and built a sunroom banquette to suite this family's living style. We stain matched this room as it was a hub of wood types and needed to be unified with wood stain. The cushion fabrics are lively and fun, this family looking forward to having breakfast here! Historical Craftsman Remodel, Seattle, WA. Belltown Design. Photography by Paula McHugh

Shot of the sun room.
Brina Vanden Brink Photographer
Stained Glass by John Hamm: hammstudios.com
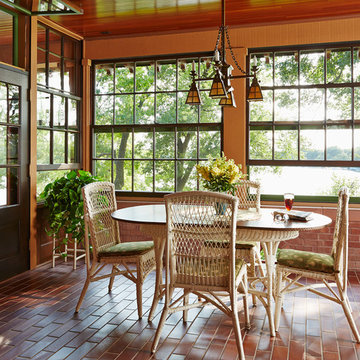
Architecture & Interior Design: David Heide Design Studio
Photos: Susan Gilmore Photography
2.045 Billeder af amerikansk udestue

Ayers Landscaping was the General Contractor for room addition, landscape, pavers and sod.
Metal work and furniture done by Vise & Co.
1
