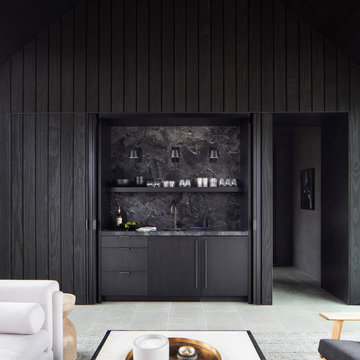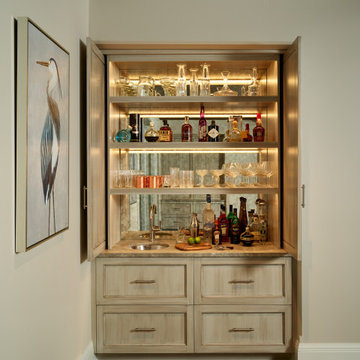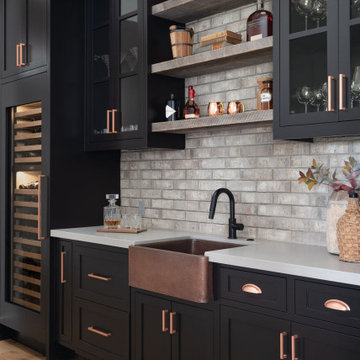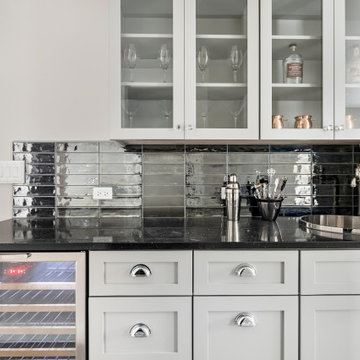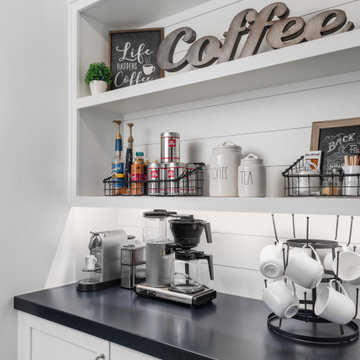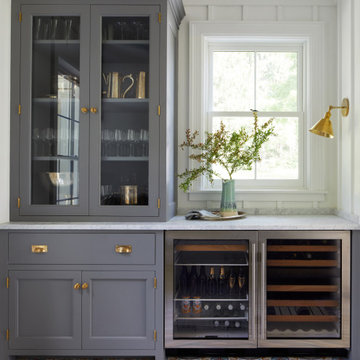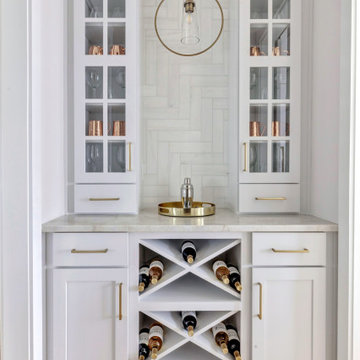3.618 Billeder af landstil hjemmebar
Sorteret efter:
Budget
Sorter efter:Populær i dag
1 - 20 af 3.618 billeder
Item 1 ud af 2
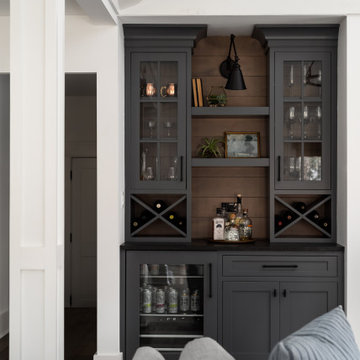
The homeowners wanted to open up their living and kitchen area to create a more open plan. We relocated doors and tore open a wall to make that happen. New cabinetry and floors where installed and the ceiling and fireplace where painted. This home now functions the way it should for this young family!
Find den rigtige lokale ekspert til dit projekt

This space was perfect for open shelves and wine cooler to finish off the large adjacent kitchen.
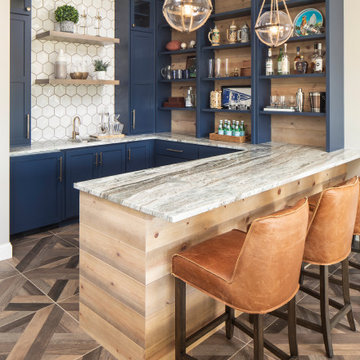
2020 Artisan Home Tour
Builder: Kootenia Homes
Photo: Landmark Photography
• For questions on this project including features or finishes, please reach out to the builder of this home.
3.618 Billeder af landstil hjemmebar
1






