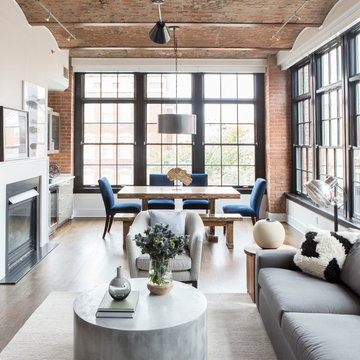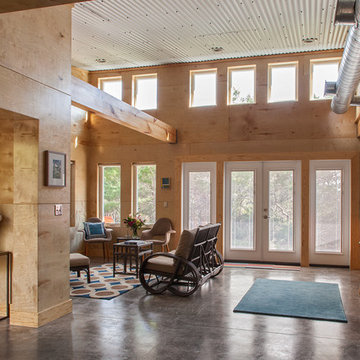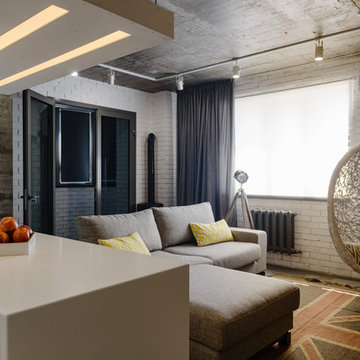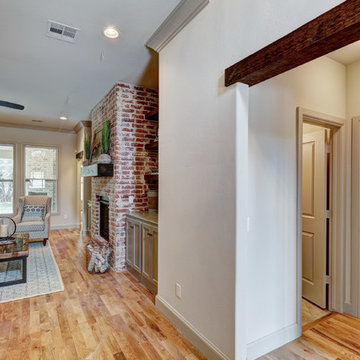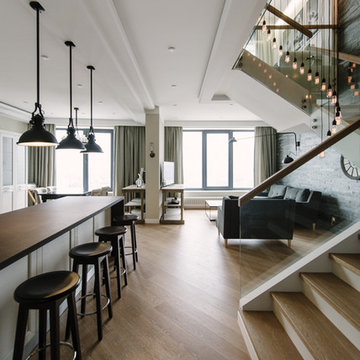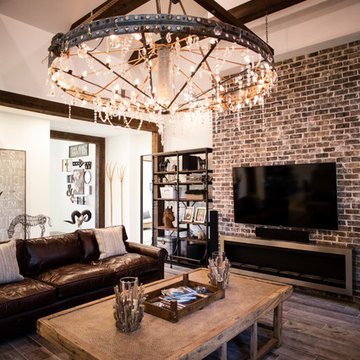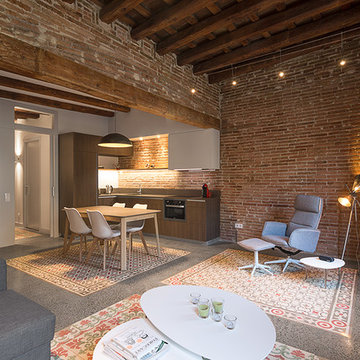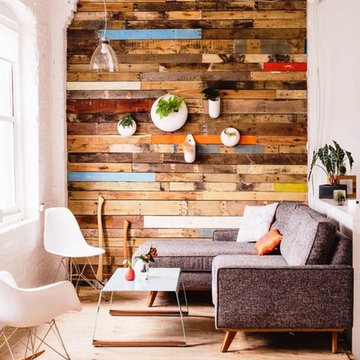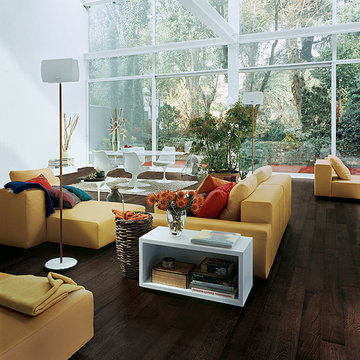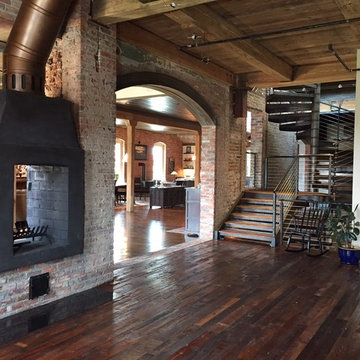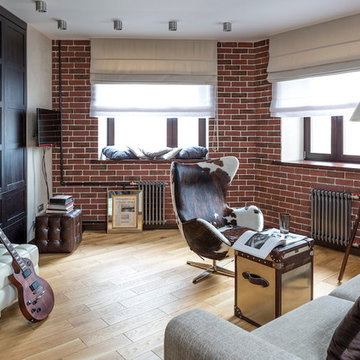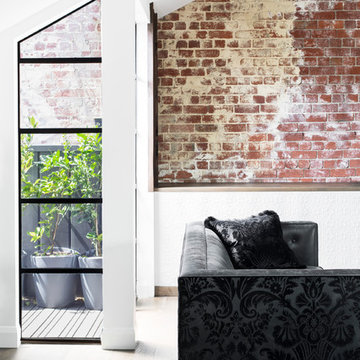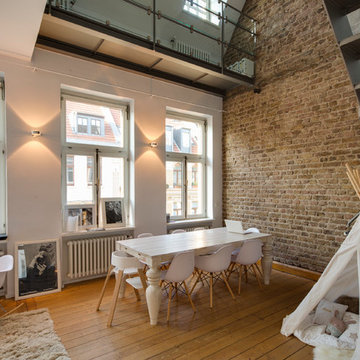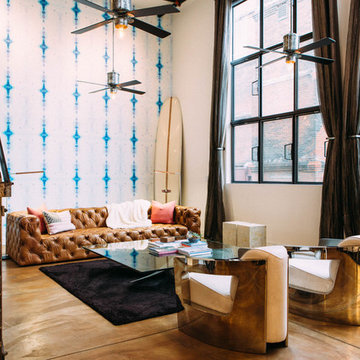21.385 Billeder af industriel dagligstue
Sorteret efter:
Budget
Sorter efter:Populær i dag
61 - 80 af 21.385 billeder
Item 1 ud af 2
Find den rigtige lokale ekspert til dit projekt
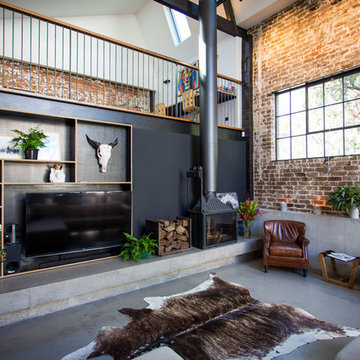
Modern living area: the exposed brick gives the room a rustic feel contrasted with the modernity of the polished cement flooring and furnishings.
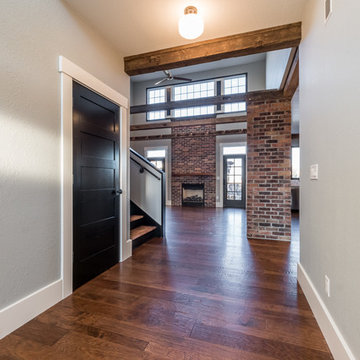
As you enter the foyer, raw textures such as robust brick and reclaimed barn beams immediately catch your eye! Harwood flooring and gaspipe elements are also included to bring this design to life!
Buras Photography
#inclusion #designlife #textures #flooring #bricks #barns #beam #reclaim #reclaimed #elements
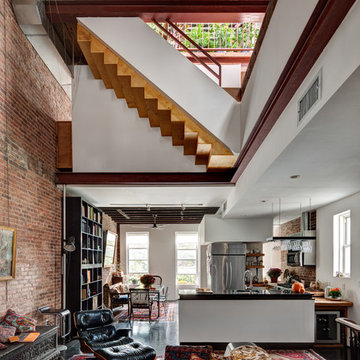
Adding a penthouse perch to this 1899 row house with a harbor view demanded unusual tactics. To circumvent municipal limitations on floor area, a section of floor was removed from one level and “transferred” to the roof as a new studio space. To comply with local height limitations, an innovative structure of solid wood studs was deployed to reduce floor and ceiling thicknesses to the bare minimum. Aside from creating the desired rooftop refuge, these gymnastics also created a dynamic cascade of interior living spaces for an urban designer and his family.
Photos by Bruce Buck
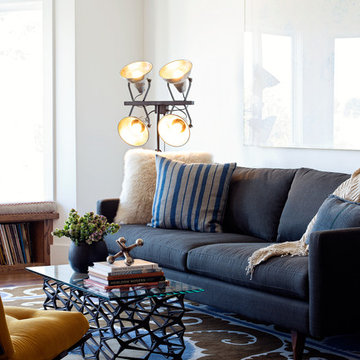
Stylish brewery owners with airline miles that match George Clooney’s decided to hire Regan Baker Design to transform their beloved Duboce Park second home into an organic modern oasis reflecting their modern aesthetic and sustainable, green conscience lifestyle. From hops to floors, we worked extensively with our design savvy clients to provide a new footprint for their kitchen, dining and living room area, redesigned three bathrooms, reconfigured and designed the master suite, and replaced an existing spiral staircase with a new modern, steel staircase. We collaborated with an architect to expedite the permit process, as well as hired a structural engineer to help with the new loads from removing the stairs and load bearing walls in the kitchen and Master bedroom. We also used LED light fixtures, FSC certified cabinetry and low VOC paint finishes.
Regan Baker Design was responsible for the overall schematics, design development, construction documentation, construction administration, as well as the selection and procurement of all fixtures, cabinets, equipment, furniture,and accessories.
Key Contributors: Green Home Construction; Photography: Sarah Hebenstreit / Modern Kids Co.
In this photo:
The living room is grounded with an industrial floor lamp from Big Daddy’s Antiques and a Madeline Weinrib suzani rug.
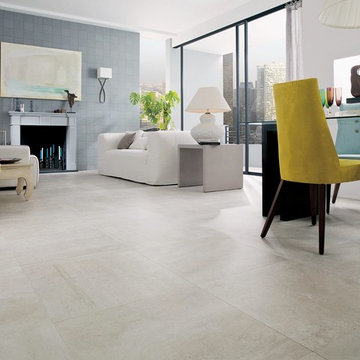
Rodano Caliza - Available at Ceramo Tiles
The Rodano range is an excellent alternative to concrete, replicating the design and etchings of raw cement, available in wall and floor.
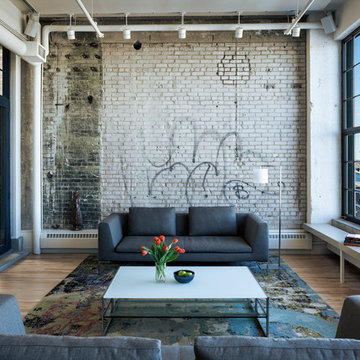
Graffiti Wall as art and exposed wall is a palimpsest illustrating the building history of many uses over a century of use
Don Wong Photo, Inc
21.385 Billeder af industriel dagligstue
4
