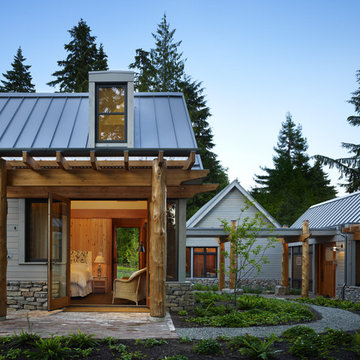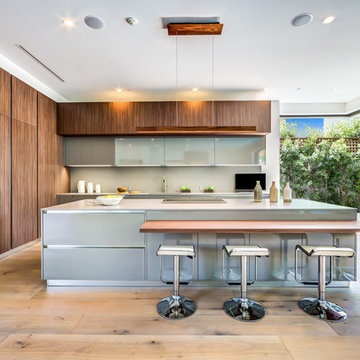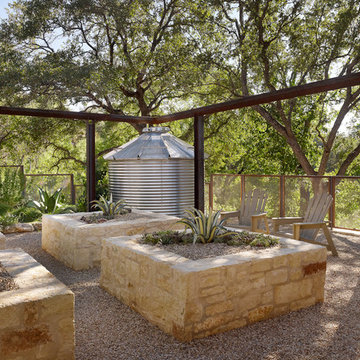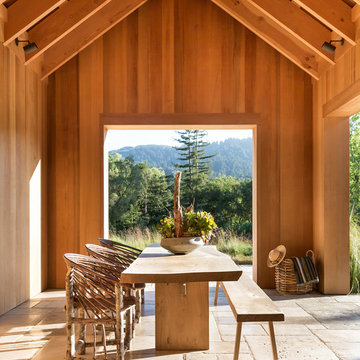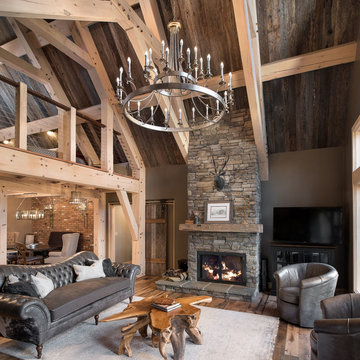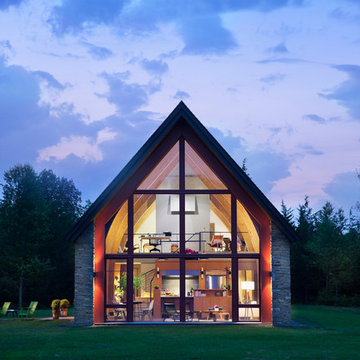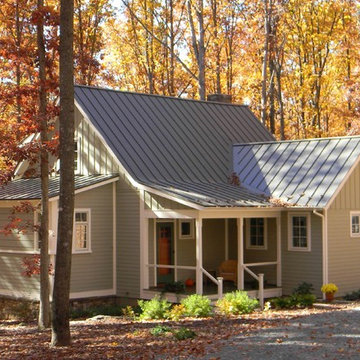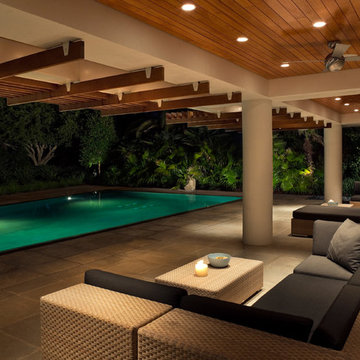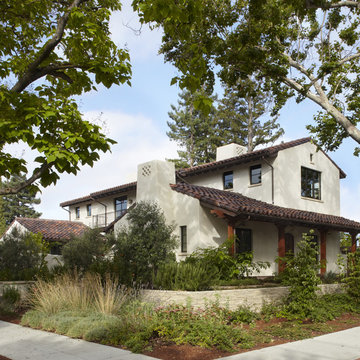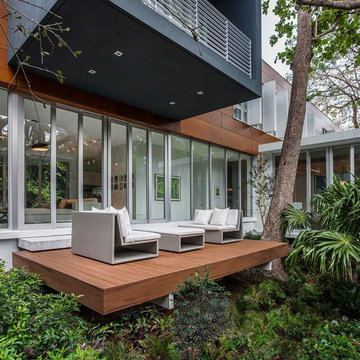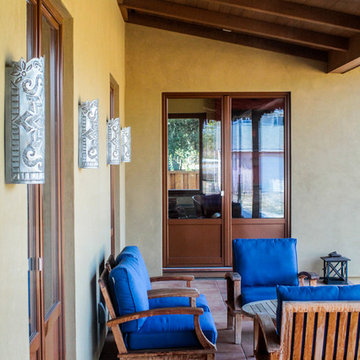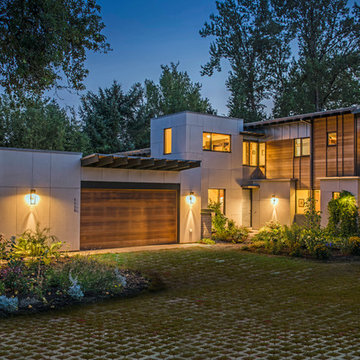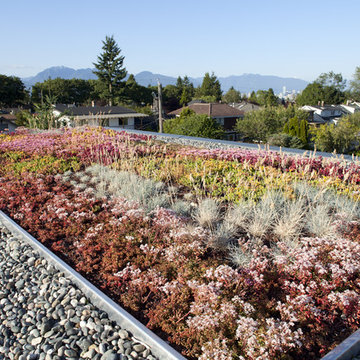Bæredygtigt byggeri: Billeder, design og inspiration
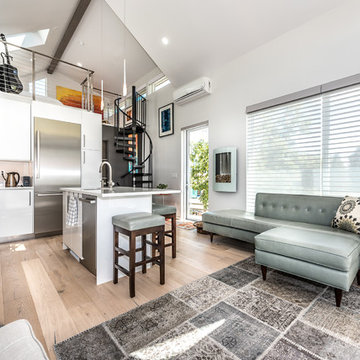
Photography by Patrick Ray
With a footprint of just 450 square feet, this micro residence embodies minimalism and elegance through efficiency. Particular attention was paid to creating spaces that support multiple functions as well as innovative storage solutions. A mezzanine-level sleeping space looks down over the multi-use kitchen/living/dining space as well out to multiple view corridors on the site. To create a expansive feel, the lower living space utilizes a bifold door to maximize indoor-outdoor connectivity, opening to the patio, endless lap pool, and Boulder open space beyond. The home sits on a ¾ acre lot within the city limits and has over 100 trees, shrubs and grasses, providing privacy and meditation space. This compact home contains a fully-equipped kitchen, ¾ bath, office, sleeping loft and a subgrade storage area as well as detached carport.
Find den rigtige lokale ekspert til dit projekt
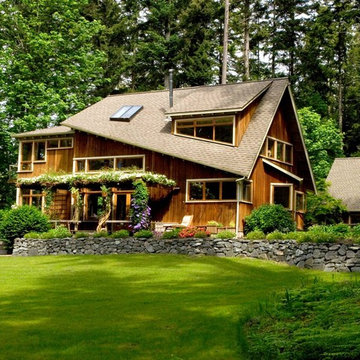
This 2,500 square foot residence features passive solar design, in-floor radiant heat, site-milled framing lumber and sustainable building materials.
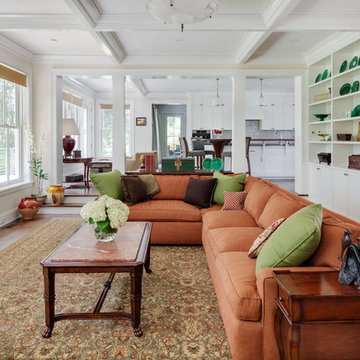
TEAM
Architect: LDa Architecture & Interiors
Builder: Bay Point Construction
Landscape Architect: SiteCreative Landscape Architects
Photographer: Greg Premru Photography
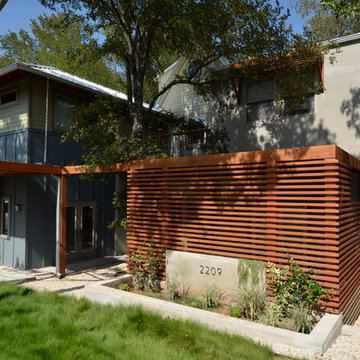
With innovative design and a thoughtful approach to keeping all the trees on site we were able to capture a treehouse feel from every room.
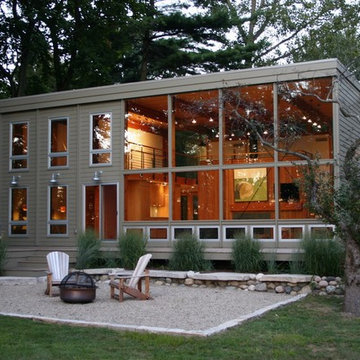
An abandoned artist studio overlooking Lake Michigan was transformed into a guest house/corporate retreat. The objective was to express the simplicity of the existing structure and the purity of the materials. The original post and beam structure, wood floors and fireplace wall were integrated with sustainable building materials and methods for this “green” renovation. Illinois Association of Licensed Architects 2012 Gold Medal Winner for Renovation.
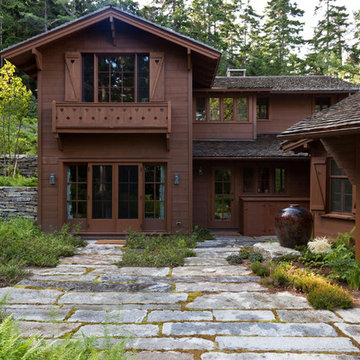
A durable, meaningful design heals a devastated residential property bordering Acadia National Park and Somes Sound on Maine’s Mount Desert Island. Comprehensive stormwater management strategies shape new landforms, resulting in elegant grading and thoughtful drainage solutions. Native plant colonies stabilize the site, regenerate habitat, and reveal wildlife patterns. Exquisitely crafted new masonry, built from an authentic palette of local reclaimed materials, gives the garden a unified, established feel. Lichen-encrusted stone retaining walls define edges, thresholds, and overlooks, and thick slabs of salvaged granite embedded in the earth provide gathering terraces and pathways. With balance restored, brilliant seasonal drama unfolds.
Bæredygtigt byggeri: Billeder, design og inspiration
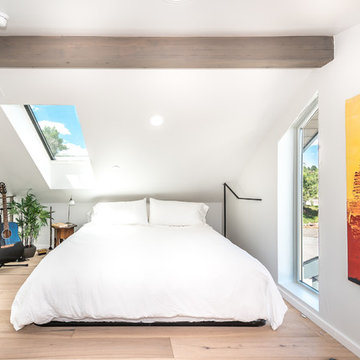
Photography by Patrick Ray
With a footprint of just 450 square feet, this micro residence embodies minimalism and elegance through efficiency. Particular attention was paid to creating spaces that support multiple functions as well as innovative storage solutions. A mezzanine-level sleeping space looks down over the multi-use kitchen/living/dining space as well out to multiple view corridors on the site. To create a expansive feel, the lower living space utilizes a bifold door to maximize indoor-outdoor connectivity, opening to the patio, endless lap pool, and Boulder open space beyond. The home sits on a ¾ acre lot within the city limits and has over 100 trees, shrubs and grasses, providing privacy and meditation space. This compact home contains a fully-equipped kitchen, ¾ bath, office, sleeping loft and a subgrade storage area as well as detached carport.
2



















