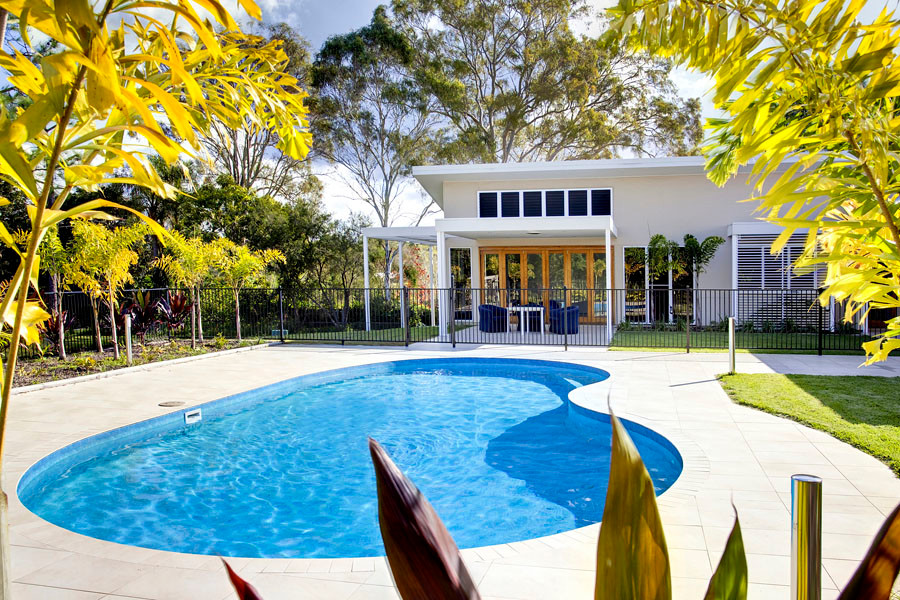
Belmont House Renovation
A new wide terrace was built from the clients existing lounge and dining area. This space has a new insulated and lined skillion roof to maximise light and natural ventilation by taking advantage of the north-east breeze. For a higher degree of waterproofing louvres and an inlay roof were built.
A new pavilion-addition accommodating one extra bedroom and a large entertainment room now flows out to a covered terrace overlooking the pool. The new entertainment and terraced areas relate to the existing pool location and the remainder of the backyard.
The majority of the new windows face north-east and are casement windows and louvres to capture maximum airflow.

Clean & simple