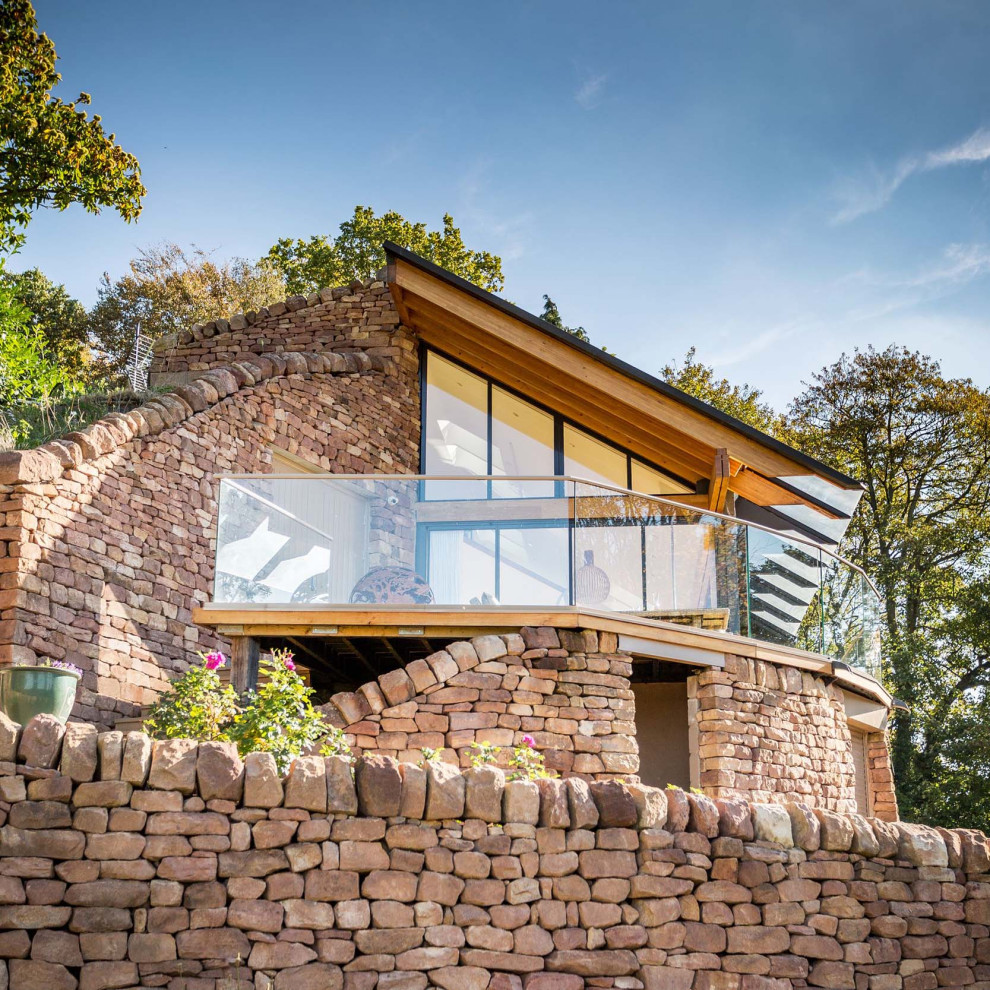
Bespoke Eco House in the Green Belt
The design concept for the modern energy + house, is based on 'burying' the lower ground floor into a bank, and facing this with a dry stone wall, forming a distinctive stone podium and rooting the building to the site. The podium is surmounted with a sycamore clad service
‘shed’ housing kitchen, cloaks and storage; and an open plan living area within an all glass ‘greenhouse’ that replicates the greenhouse of the former kitchen garden.
