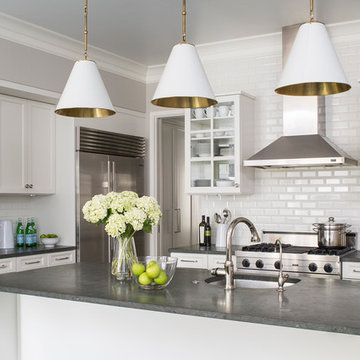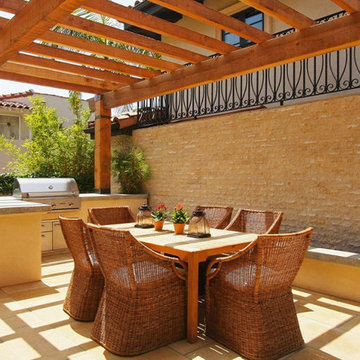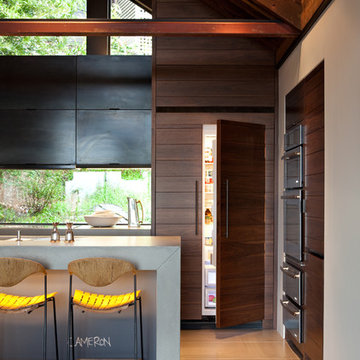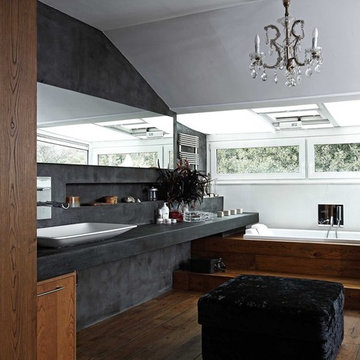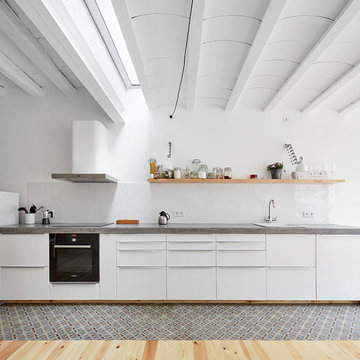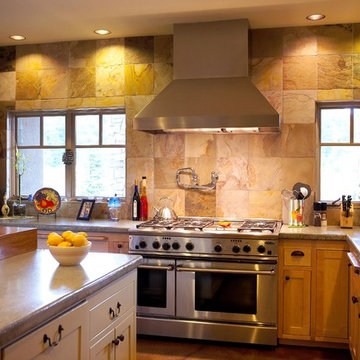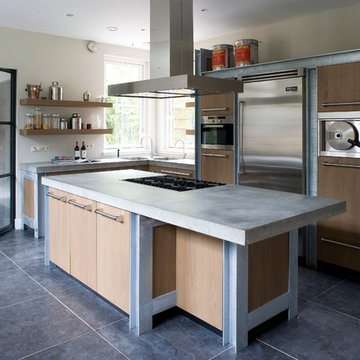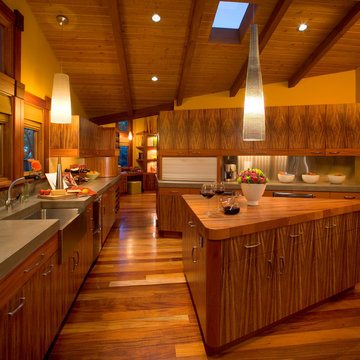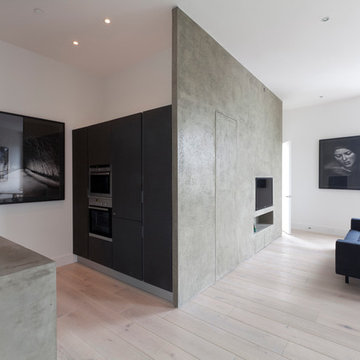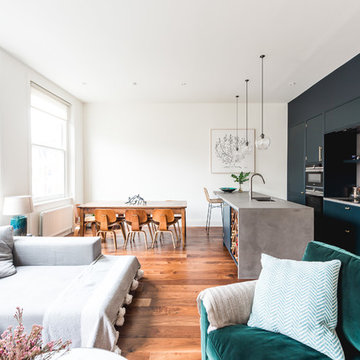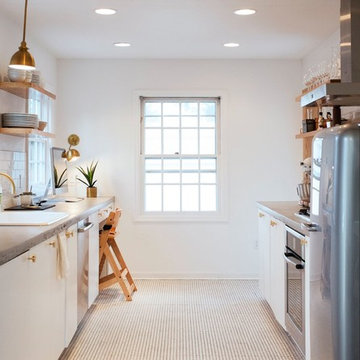Betonbordplader: Billeder, design og inspiration

timber veneer kitchen with polished concrete tops, mirror splash back reflecting views of marina
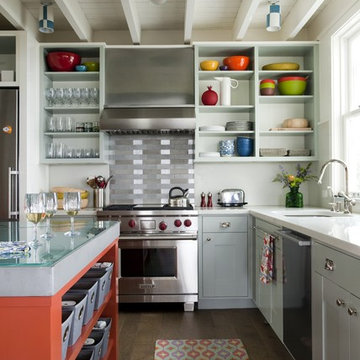
Architect: Charles Myer & Partners
Interior Design: Andra Birkerts
Photo Credit: Eric Roth
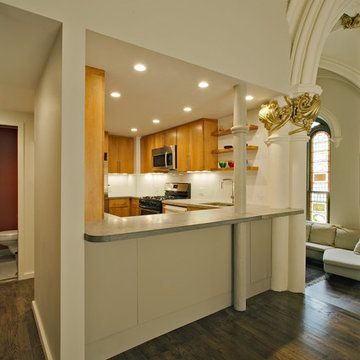
Reconfiguration and renovation of the entry area, dining room, kitchen and bathroom on the main level of a triplex. The apartment is in what was originally the nave of a large church. Much of the original detailing, including 10’ high stained glass windows, gothic arches, and ornate column capitals, is still intact. The program was to enlarge the existing under-sized kitchen, reduce the size of the existing over-sized bathroom and create an entry hall with a coat closet. This difficult task was achieved through reversing the locations of the kitchen and bathroom, while keeping the wet wall between the two rooms intact. Aesthetically the goal was a warm, modern space, deferential to the drama of the existing spaces and detailing.
Project team: Richard Goodstein, Scott Dolphin, Helen Traversi
Contractor: Perfect Renovation, Brooklyn, NY
Photography: Tom Sibley
Find den rigtige lokale ekspert til dit projekt
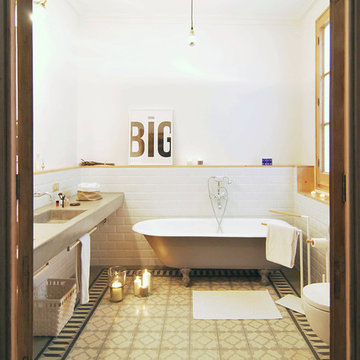
Baño principal. La gran protagonista es la bañera restaurada. Madera, cemento y baldosa blanca juegan con el suelo hidráulico original.
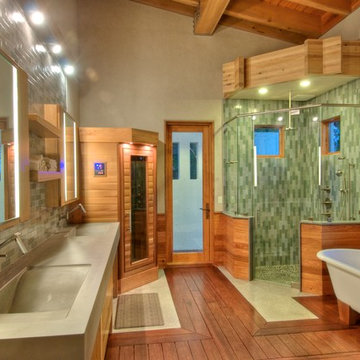
Concrete counters with integrated wave sink. Kohler Karbon faucets. Heath Ceramics tile. Sauna. American Clay walls. Exposed cypress timber beam ceiling. Victoria & Albert tub. Inlaid FSC Ipe floors. LEED Platinum home. Photos by Matt McCorteney.
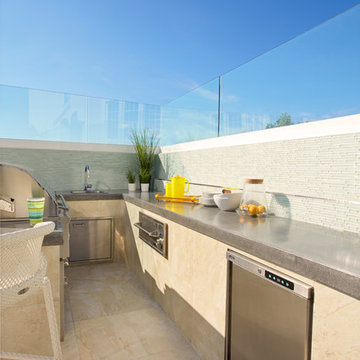
This outdoor kitchen is well equipped, we tiled the kitchen floor and below the counter top for easy cleaning. To continue the zen ambiance, I decided to use this beautiful light green glass strip tiles all along as a backsplash.
Photo Credit : Coy Gutierrez
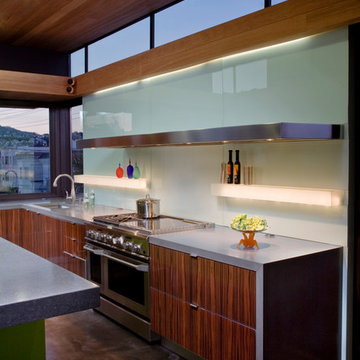
The Sunset Magazine
San Francisco Idea House
The first Sunset Magazine Idea House to be located in San Francisco, La Casa Verde is also the greenest home developed by Sunset, at the time of construction the greenest home in the country per LEED standards. Livingston was honored to be selected as the sole designer for the built-in cabinetry throughout this three-level project. To achieve the aesthetic of an exotic wood veneer within the confines of the eco standards, Steve developed a unique method of digitally photographing a single board of Pau Ferro, duplicating the image, and layering the film between two 1/4" sheets of glass. The end result is of a high gloss wood veneer throughout but without the need for the endangered species.
Design Detail:
The island houses a functioning planter as a subtle divider between the working side and the public side of the countertop. Grow your own wheatgrass at home!
Betonbordplader: Billeder, design og inspiration
7



















