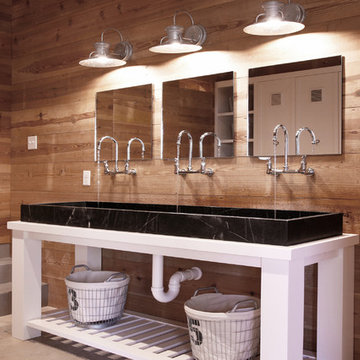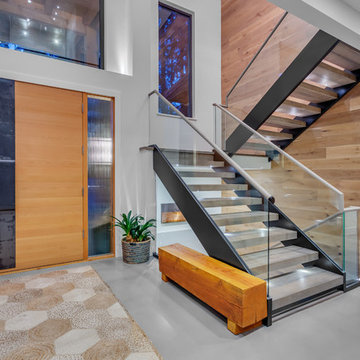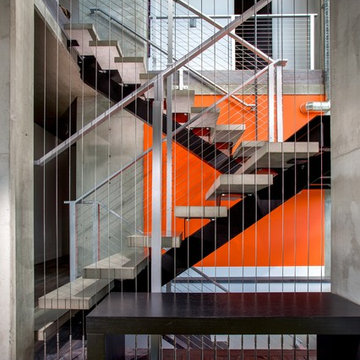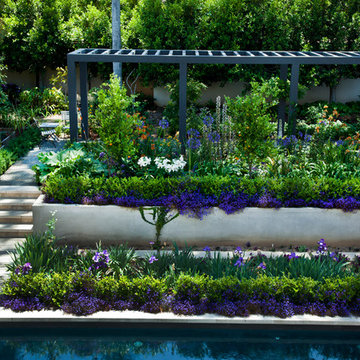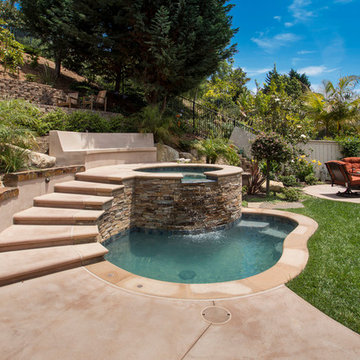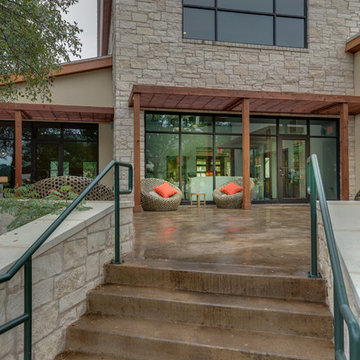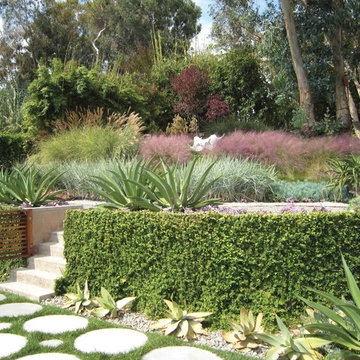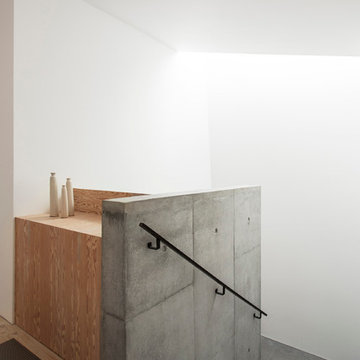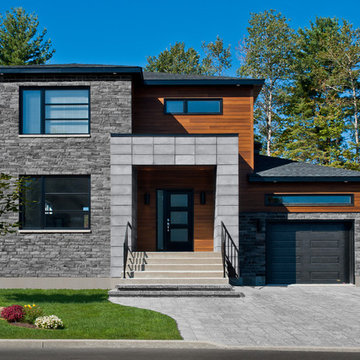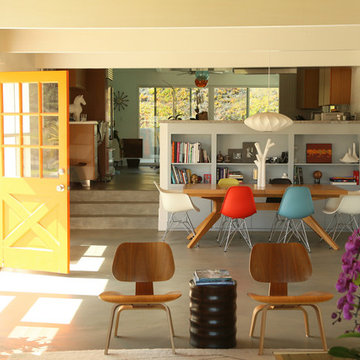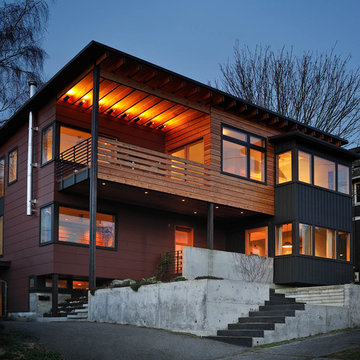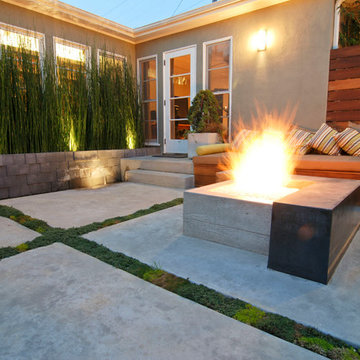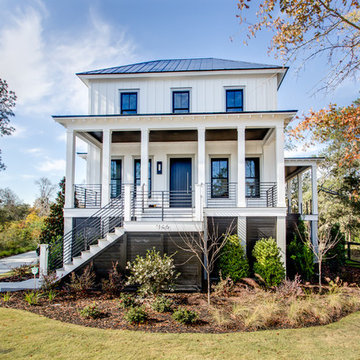Betontrapper: Billeder, design og inspiration

Photo by Vance Fox showing the dramatic Great Room, which is open to the Kitchen and Dining (not shown) & Rec Loft above. A large sliding glass door wall spills out onto both covered and uncovered terrace areas, for dining, relaxing by the fire or in the sunken spa.
Find den rigtige lokale ekspert til dit projekt
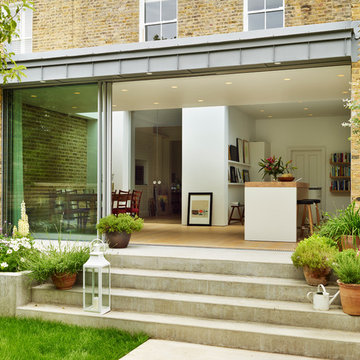
Kitchen Architecture’s bulthaup b3 furniture in kaolin laminate with stainless steel and marble work surfaces and a solid oak bar.

The front porch is clad in travertine from the LBJ Library remodel at UT. Douglas fir columns and beam with custom steel brackets support painted double rafters and a light blue painted tongue-and-groove wood porch roof.
Exterior paint color: "Ocean Floor," Benjamin Moore.
Photo by Whit Preston.
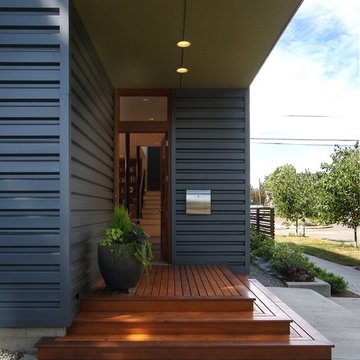
View of entry for main unit below the cantilevered upper floor.
photo: Fred Kihara
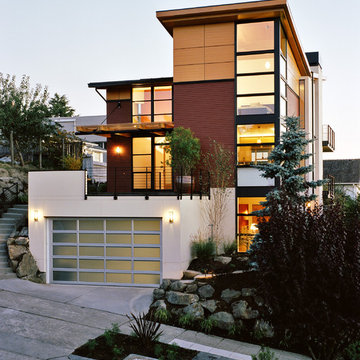
Magnolia Gardens orients four bedrooms, two suites, living spaces and an ADU toward curated greenspaces, terraces, exterior decks and its Magnolia neighborhood community. The house’s dynamic modern form opens in two directions through a glass atrium on the north and glass curtain walls on the northwest and southwest, bringing natural light to the interiors.
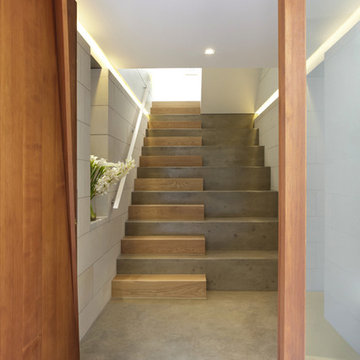
Custom designed and built cedar entry door with brass details. Entry foyer and stair constructed from polished concrete, sandstone and oak.
By tessellate a+d
Sharrin Rees Photography
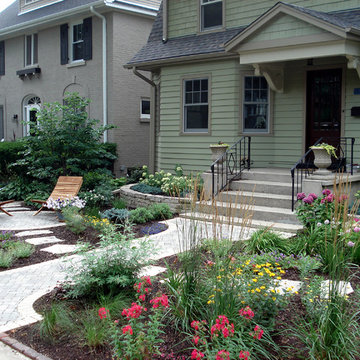
Goodbye to grass! A colorful palette of long-blooming perennials, shrub roses and ornamental grasses create a charming front yard cottage garden, brimming with curb appeal.
Betontrapper: Billeder, design og inspiration
1



















