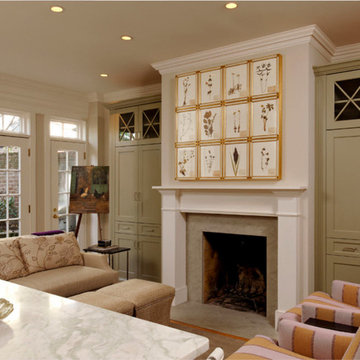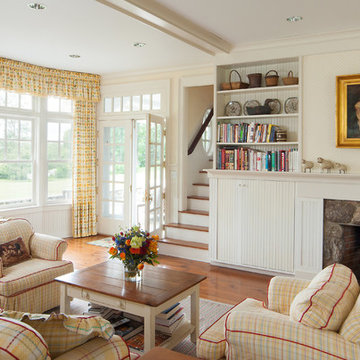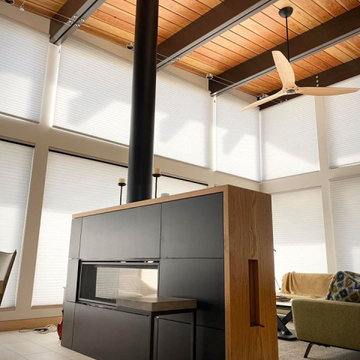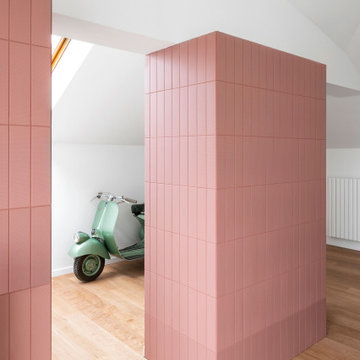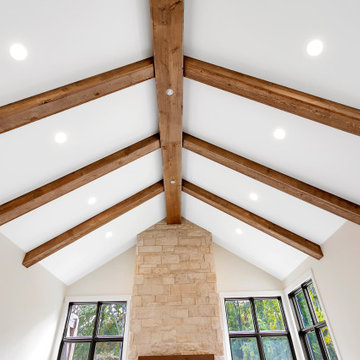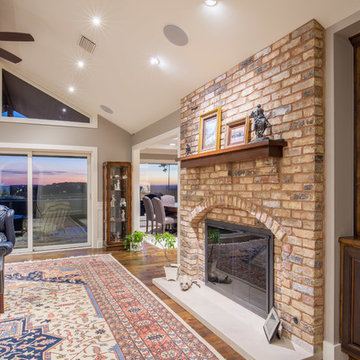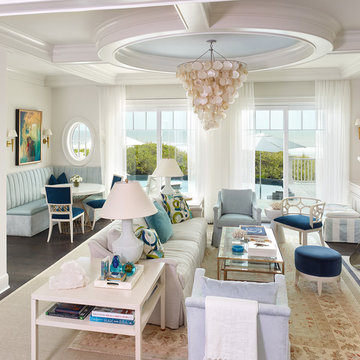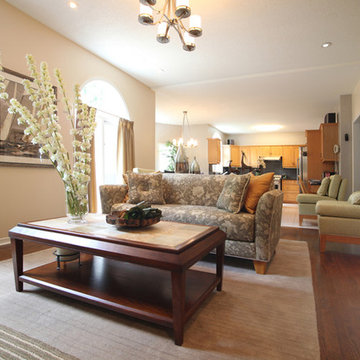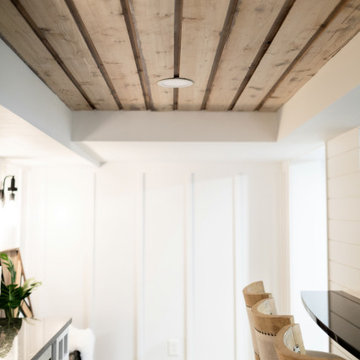1.134 Billeder af alrum med et skjult TV
Sorteret efter:
Budget
Sorter efter:Populær i dag
141 - 160 af 1.134 billeder
Item 1 ud af 3
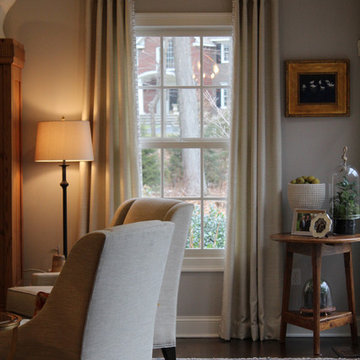
A gold french return rod and custom Smith and Noble drapery with a soft fold was added to the one window to complete the room. Existing round table was repurposed to hold added objects of interest to an empty corner.
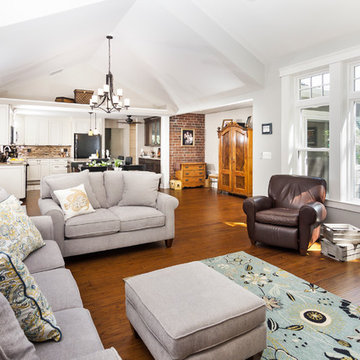
A generous new family room with cathedral ceiling and transom windows, dining area and renovated kitchen that incorporated the space of the original insufficient dining room.
Photos by Chris Zimmer Photography
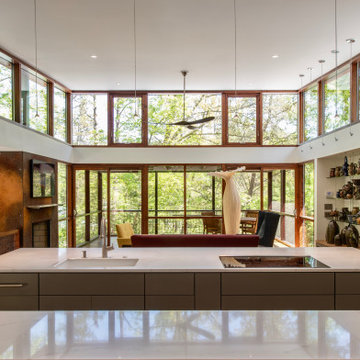
The design promotes healthy lifestyles by providing primary living on one floor, no materials containing volatile organic compounds, energy recovery ventilation systems, radon elimination systems, extension of interior spaces into the natural environment of the site, strong and direct physical and visual connections to nature, daylighting techniques providing occupants full integration into a natural, endogenous circadian rhythm.
Incorporation¬¬¬ of daylighting with clerestories and solar tubes reduce daytime lighting requirements. Ground source geothermal heat pumps and superior-to-code insulation ensure minimal space-conditioning costs. Corten steel siding and concrete foundation walls satisfy client requirements for low maintenance and durability. All lighting fixtures are LEDs.
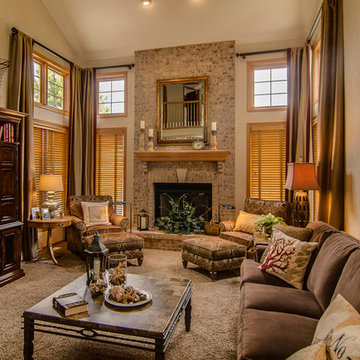
Notice the summer "switch out" of pillows to give the room a summery look. Greens in the fire place lighten the mood for summer as well.
Garen T Photography
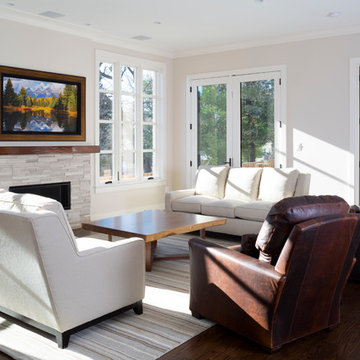
AV Architects + Builders
Location: Tysons, VA, USA
The Home for Life project was customized around our client’s lifestyle so that he could enjoy the home for many years to come. Designed with empty nesters and baby boomers in mind, our custom design used a different approach to the disparity of square footage on each floor.
The main level measures out at 2,300 square feet while the lower and upper levels of the home measure out at 1000 square feet each, respectively. The open floor plan of the main level features a master suite and master bath, personal office, kitchen and dining areas, and a two-car garage that opens to a mudroom and laundry room. The upper level features two generously sized en-suite bedrooms while the lower level features an extra guest room with a full bath and an exercise/rec room. The backyard offers 800 square feet of travertine patio with an elegant outdoor kitchen, while the front entry has a covered 300 square foot porch with custom landscape lighting.
The biggest challenge of the project was dealing with the size of the lot, measuring only a ¼ acre. Because the majority of square footage was dedicated to the main floor, we had to make sure that the main rooms had plenty of natural lighting. Our solution was to place the public spaces (Great room and outdoor patio) facing south, and the more private spaces (Bedrooms) facing north.
The common misconception with small homes is that they cannot factor in everything the homeowner wants. With our custom design, we created an open concept space that features all the amenities of a luxury lifestyle in a home measuring a total of 4300 square feet.
Jim Tetro Architectural Photography
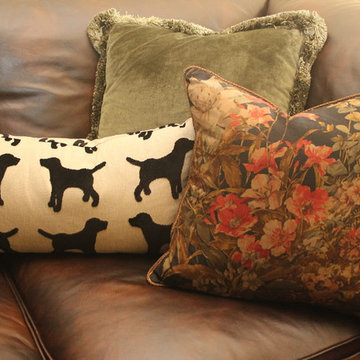
Old English view out basement family room for clients who love golf, Labradors and hunting. Mix of golf and hunting accents with masculine details and antique accessories.
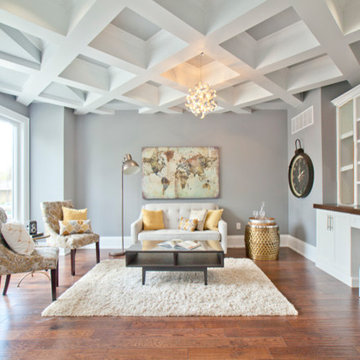
Custom 12" coiffered ceiling with potlights and chandelier. Custom maple cabinetry in the workstation with a built on site maple top
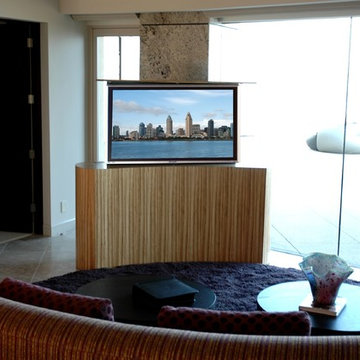
TV Lift cabinet with TV lift swivel centered in beautiful New York home. Coast design with Zebra wood is developed and created by Cabinet Tronix. Designer US made furniture perfectly married with a premium US made TV lift system.
You can have any of our TV lift cabinets designed to be set at the foot of the bed, against a wall/window or center of the room as you see this one. All designs are finished on all 4 sides with the exact same wood and finish.
Our US Made, quiet and durable, TV lift cabinet designs can be built with a component section to house your electronic equipment, positioned how you like and finished the way you require. Before your Pop up TV cabinet ships, each cabinet system goes through thorough furniture, finish, TV lift, and technical quality control here in the US. To further increase your excitement, we provide detailed pictures of your furniture system before it ships. We white glove ship the furniture into your home by a professional furniture delivery company.
Let us know how we can help you with your project.
Phone: 619-422-2784
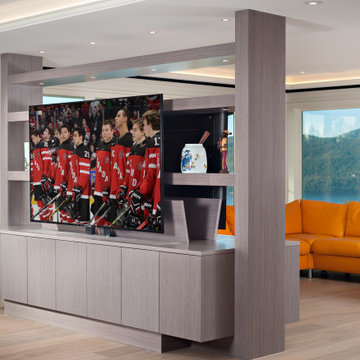
Dining Rm w Family Rm beyond
TV's both fully raised out of display shelves/cabinets
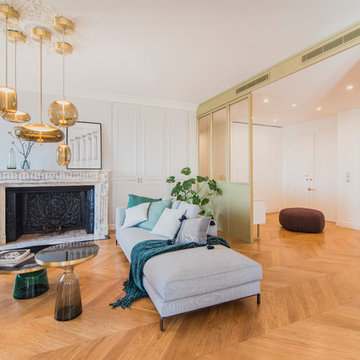
Dans ce vaste appartement de 185 m2, une entrée a été créée, délimitée par une verrière en laiton d’un côté, un meuble toute hauteur linéaire d’autre part. Elle ouvre sur une lumineuse pièce à vivre.
Dans le salon, les canapés et fauteuil BB Italia encadrent deux tables basses en verre translucide bleu et doré BELL TABLE qui rappellent l’omniprésence de délicats luminaires en verre déclinés dans toutes les pièces de l’appartement, dont Kast Design connait parfaitement les meilleurs fabricants parmi lesquels : Schwung, Vibia, Brookis, Gubi.
INA MALEC PHOTOGRAPHIE
1.134 Billeder af alrum med et skjult TV
8
