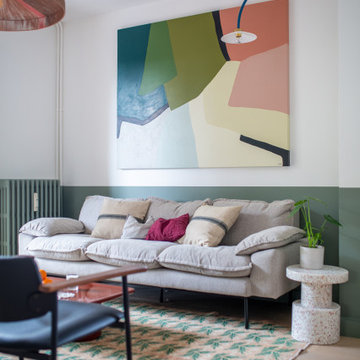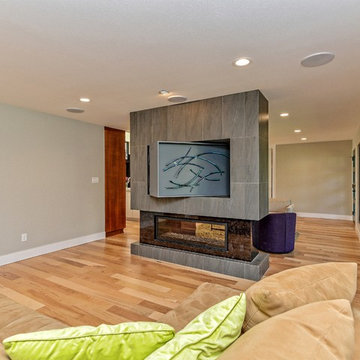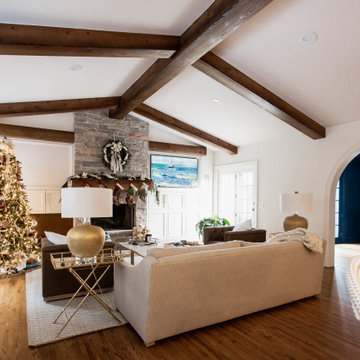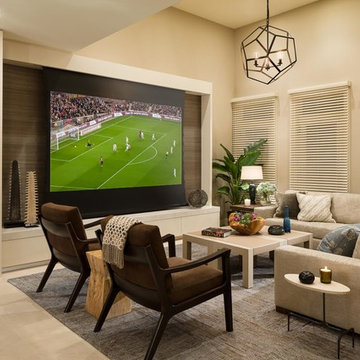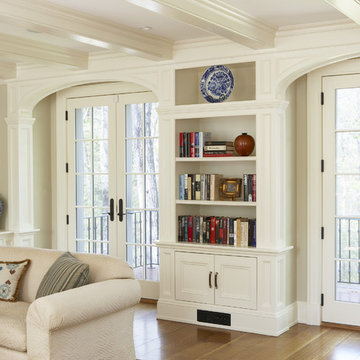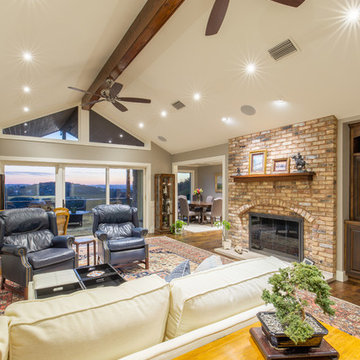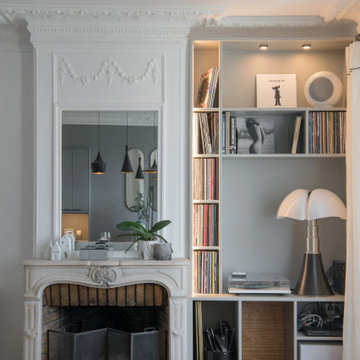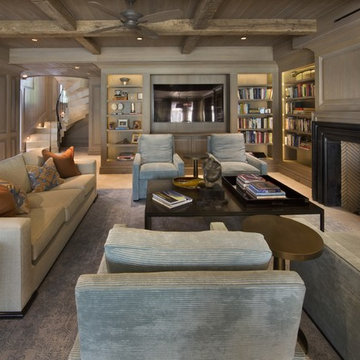1.134 Billeder af alrum med et skjult TV
Sorteret efter:
Budget
Sorter efter:Populær i dag
121 - 140 af 1.134 billeder
Item 1 ud af 3
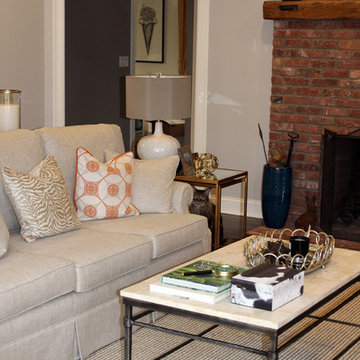
Ethan Allen marble and iron base coffee table adds lightness while grounding the center of the room. The cowhide box hold necessities such as tv remote and matches for candles. The custom pillows on the reupholstered sofa add pops of color and style with a soft grey zebra print and bold geometric orange pattern.

The residence offers a “winter room” – or a cozy second living room – allowing for intimate and large gatherings alike.
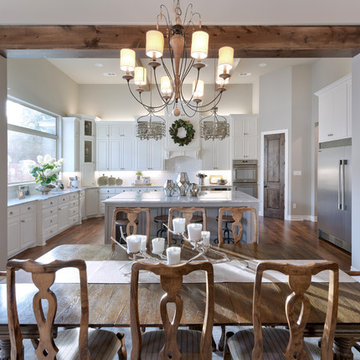
This beautiful Great room brings modern elements and the family treasured antiques in one great room.
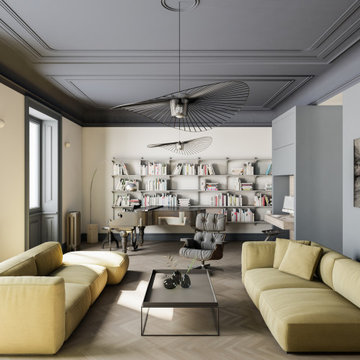
vista del salotto. Soffitto con decori in grigio scuro. A destra i volumi sporgenti. Divano moderno in giallo ocra e pianoforte a coda nel fondo.
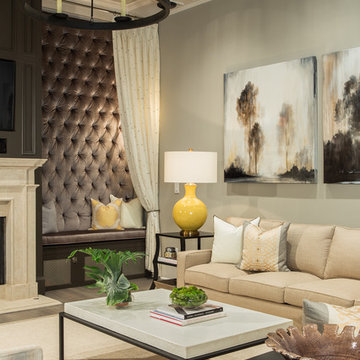
This room is a subtle melody of sandy and earthy tones.
Scott Moore Photography
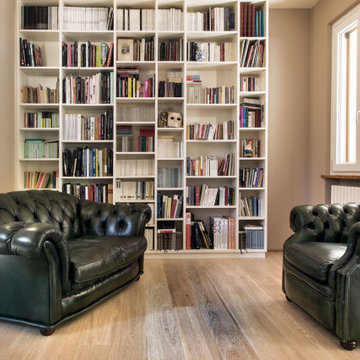
Il pavimento in legno rimanda al senso di focolare domestico. Il divano e la poltrona Chester in cuoio color verde bottiglia, creano uno spazio di conversazione e relax, accompagnati dalla grande libreria bianca progettata su misura, formata da ripiani asimmetrici. Le lampade a muro sono delle Vela di Metalarredo.
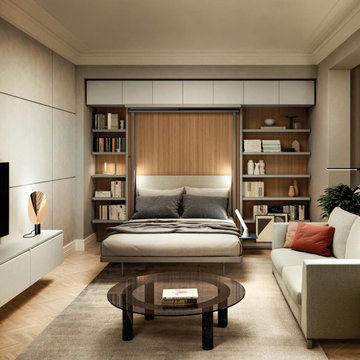
Zum Shop: -> https://www.livarea.de/clei-lgm-2.0-schrankbett-tv-regal. Das Designer Wohnzimmer zeigt uns ein platzsparendes Schrankbett in der Wohnwand.
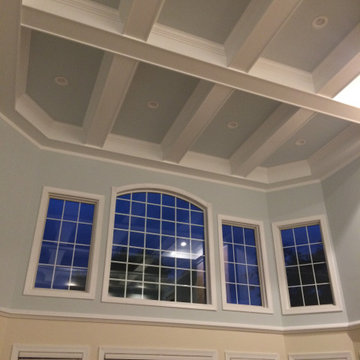
Coffering the ceiling added architectural significance and scale to the room, turning a very dull, oversized room into a beautiful custom environment.
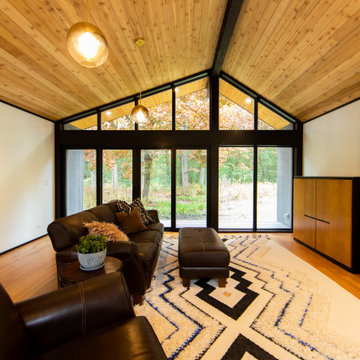
Family Room addition on modern house of cube spaces. Open walls of glass on either end open to 5 acres of woods.
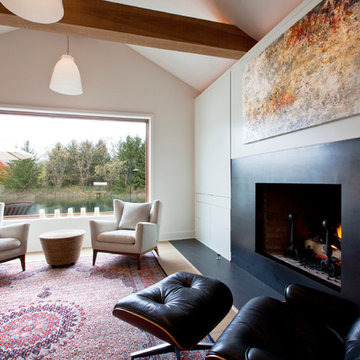
Family/Dining Room renovated to maximize natural light, views, and functionality of space while hiding AV equipment and other storage - Interior Architecture: HAUS | Architecture For Modern Lifestyles - Construction Management: Blaze Construction - Photo: HAUS | Architecture
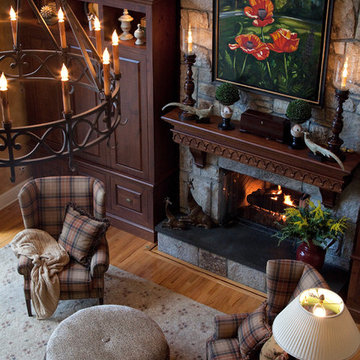
The impressive family room features 22' high ceilings. Custom cabinetry and mantle piece, was designed by Sally Scott Interior Design, to house TV and provide display for treasured accessories. All furnishings are custom. Wool plaid wing chairs proudly flank the fireplace.
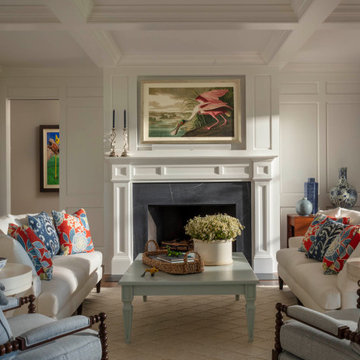
The main level floorplan presents an open concept layout and echoes the traditional design aesthetic.
1.134 Billeder af alrum med et skjult TV
7
