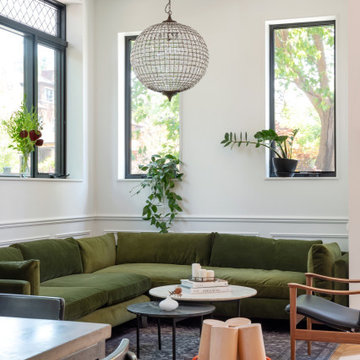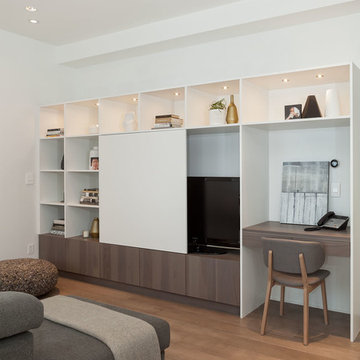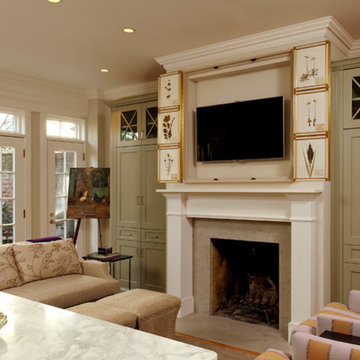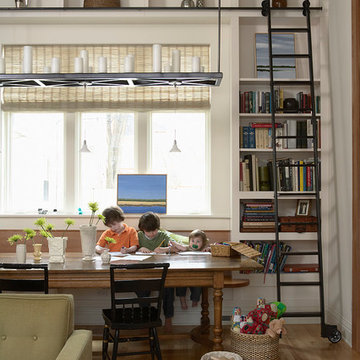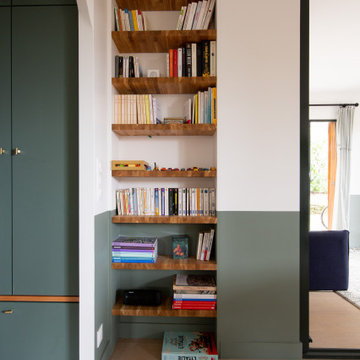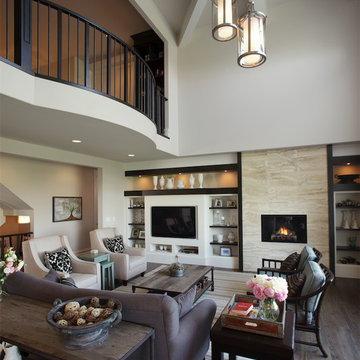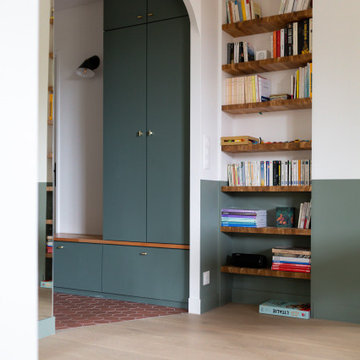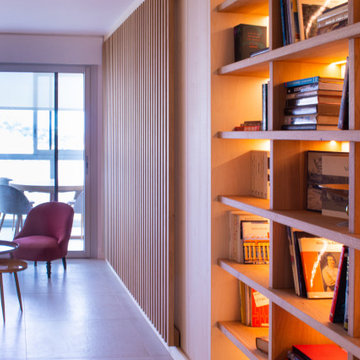1.134 Billeder af alrum med et skjult TV
Sorteret efter:
Budget
Sorter efter:Populær i dag
61 - 80 af 1.134 billeder
Item 1 ud af 3

People ask us all the time to make their wood floors look like they're something else. In this case, please turn my red oak floors into something shabby chic that looks more like white oak. And so we did!
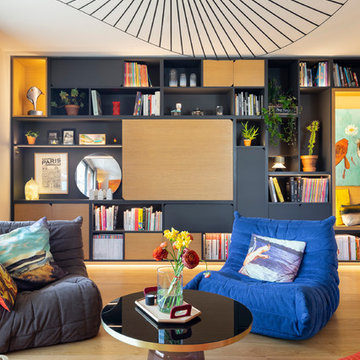
Cette appartement 3 pièce de 82m2 fait peau neuve. Un meuble sur mesure multifonctions est la colonne vertébral de cette appartement. Il vous accueil dans l'entrée, intègre le bureau, la bibliothèque, le meuble tv, et dissimule le tableau électrique.
Photo : Léandre Chéron
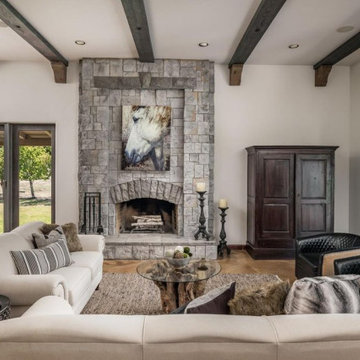
Open concept with exposed beam ceilings this staging incorporated layers of texture in neutral tones and fibers
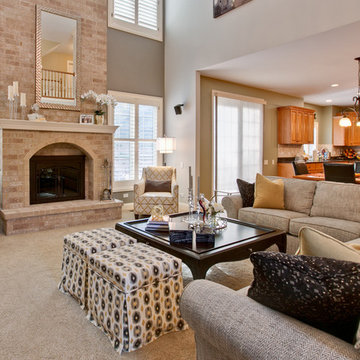
Gorgeous 2-story great room with brick fireplace. Beautifully accented with golds and blacks.
Palo Dobrick Photographer
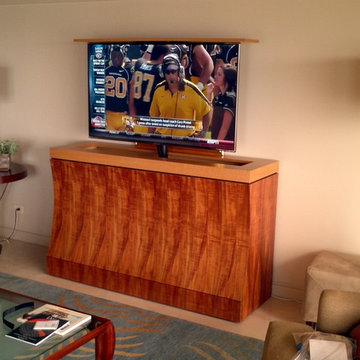
TV lift cabinet is US Made by Cabinet Tronix. This Pop-up TV lift cabinet was shipped to Florida. This modern Bayside design is bench made with very high quality Anegre and Koa veneers. A motorized pop-up TV lift is professional incorporated into the furniture. See over 125 TV designs http://www.cabinet-tronix.com/
which come with a 5 year warranty and can be placed at the foot of the bed, against the wall or center of the room.
"Best of Houzz 2014" for service, Cabinet Tronix, has 12 years-experience specializing in Flat screen TV lift furniture.
This handmade Bayside TV lift cabinet is made to order and dimensions will be based on your TV size and other technology component needs. There are stock sizes however it can be made to hold any size larger flat screen TV. Select from Walnut, Maple, Cherry or Mahogany woods
You can have any of our 125 plus TV lift cabinet designs set at the foot of the bed, against a wall/window or center of the room. All designs are finished on all 4 sides with the exact same wood type and finish. All Cabinet Tronix TV lift cabinet models come with HDMI cables, Digital display universal remote, built in Infrared repeater system, TV mount, wire web wrap, component section and power bar.
You can also opt to include our optional 360 TV lift swivel system. Custom finishes and sizing
All motorized TV lift cabinet consoles are blanket wrapped shipped into clients homes.
You can see other modern Pop-Up TV lift cabinets at http://www.cabinet-tronix.com/modern_plasma_lifts.html
Phone: 619-422-2784
Florida
Jacksonville, Palm Valley, St. Augustine, Palm Coast, Ormond Beach, Daytona Beach, Port Orange, Cocoa Beach, Melbourne, Palm Bay, Sebastian, Vero Beach, Fort Piece, Riviera Beach, West Palm Beach, Boynton Beach, Delray Beach, Boca Raton, Pompano Beach, Ft. Lauderdale, Hollywood, Miami Beach, Miami, Biscayne Bay, Key Largo, Coral Springs, Orlando, Pembroke Pines, Hialeah, Kendall, Homestead, Marco, Naples, Cape Coral, Sanibel, Fort Myers, Charlotte Harbor, Punta Gorda, Port Charlotte, North Port, Venice, Sarasota, Bradenton, St. Petersburg, Clearwater, Palm Harbor, Spring Hill, Brooksville, Beverly Hills, Inverness, Gainesville, Apalachee Bay, Tallahassee, Panama City, Pensacola, Pensacola Bay, Monticello, Deltona, Ocala, Lake City, Lakeland, Winter Haven, Florida Keys
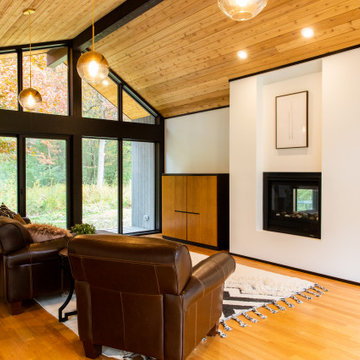
Family Room addition on modern house of cube spaces. Open walls of glass on either end open to 5 acres of woods. The mostly solid wall facing the street, in keeping with the existing architecture of the home. Breakfast room with Wet Bar beyond connects to the existing and new parts of the house.
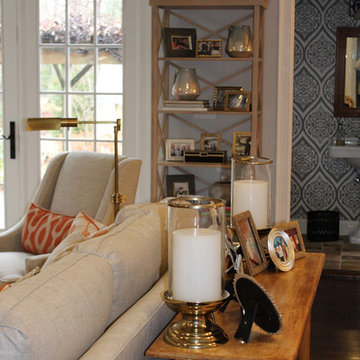
Some of the clients existing pieces were repurposed such as the pine sofa table but updated with hurricane candles and new gold and silver picture frames with various textures, shapes and sizes. A view into the powder room reveals the newly added Thibault sea grass large scall print wallpaper.

Dieses moderne Penthaus, das durch seine großzügigen Glasfassaden und weiten Terrassen den Rhein überblickt, beherbergt sehr gebildete, nett gebliebene und stilsichere Menschen und ist eines unserer beliebtesten Projekte.
Das Design dieses Penthauses stellt eine Mischung von minimalistischer Architektur und persönlichen Kunstwerken dar, die auf Reisen gesammelt wurden. So wurde eine harmonische Synergie von Funktionalität und Ästhetik erreicht, die diesem kompakten Raum seine Energie und Ausstrahlung verleiht!
Bei dem Konzept haben wir uns auf Lösungen konzentriert, die den Stauraum im Verborgenen halten und nahezu vollständig auf Türen verzichtet.
Der Durchgang zum Schlafzimmer ist mit vom Boden bis zur Decke reichenden, getäfelten Schränken ausgestattet, darunter 2 versteckte Soft-Close-Türen zu den Badezimmern. Türgriffe sind nicht Teil dieses Designs und das funktioniert perfekt!
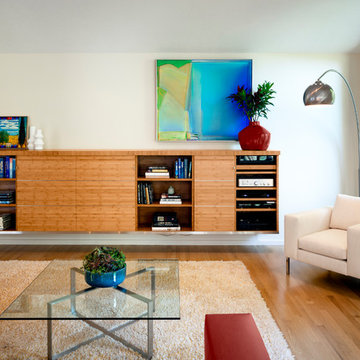
After living in their 1966 SW Portland home for more than 30 years, our clients were ready to rethink the best use of their space and furnish accordingly. We converted the barely used living room to a light and modern media room with a custom wall-mounted bamboo cabinet that provides a clean solution for hiding the tv. The furniture is a mix of modern classic design and custom solutions tailored to the specific needs of this couple. We added the expansive three-panel slider door to the garden, plus skylights, lighting, paint, and refinished floors.
Project by Portland interior design studio Jenni Leasia Interior Design. Also serving Lake Oswego, West Linn, Vancouver, Sherwood, Camas, Oregon City, Beaverton, and the whole of Greater Portland.
For more about Jenni Leasia Interior Design, click here: https://www.jennileasiadesign.com/
To learn more about this project, click here:
https://www.jennileasiadesign.com/sw-portland-midcentury

Family Room in a working cattle ranch with handknotted rug as a wall hanging.
This rustic working walnut ranch in the mountains features natural wood beams, real stone fireplaces with wrought iron screen doors, antiques made into furniture pieces, and a tree trunk bed. All wrought iron lighting, hand scraped wood cabinets, exposed trusses and wood ceilings give this ranch house a warm, comfortable feel. The powder room shows a wrap around mosaic wainscot of local wildflowers in marble mosaics, the master bath has natural reed and heron tile, reflecting the outdoors right out the windows of this beautiful craftman type home. The kitchen is designed around a custom hand hammered copper hood, and the family room's large TV is hidden behind a roll up painting. Since this is a working farm, their is a fruit room, a small kitchen especially for cleaning the fruit, with an extra thick piece of eucalyptus for the counter top.
Project Location: Santa Barbara, California. Project designed by Maraya Interior Design. From their beautiful resort town of Ojai, they serve clients in Montecito, Hope Ranch, Malibu, Westlake and Calabasas, across the tri-county areas of Santa Barbara, Ventura and Los Angeles, south to Hidden Hills- north through Solvang and more.
Project Location: Santa Barbara, California. Project designed by Maraya Interior Design. From their beautiful resort town of Ojai, they serve clients in Montecito, Hope Ranch, Malibu, Westlake and Calabasas, across the tri-county areas of Santa Barbara, Ventura and Los Angeles, south to Hidden Hills- north through Solvang and more.
Vance Simms contractor
Peter Malinowski, photo
1.134 Billeder af alrum med et skjult TV
4
