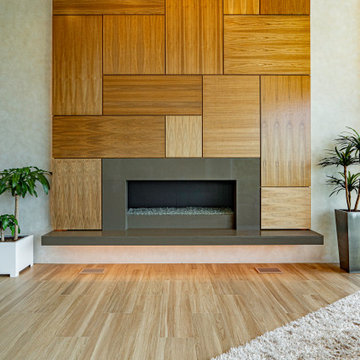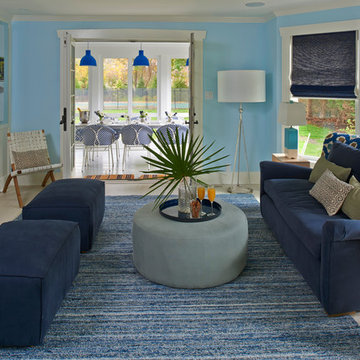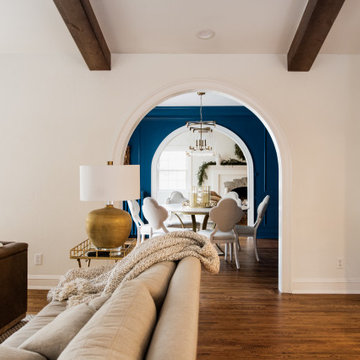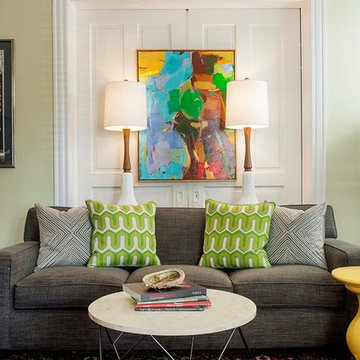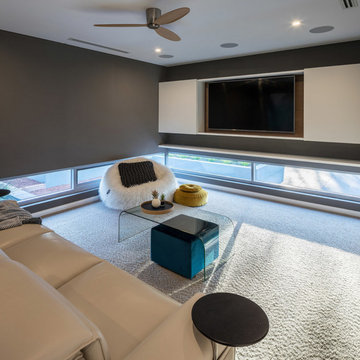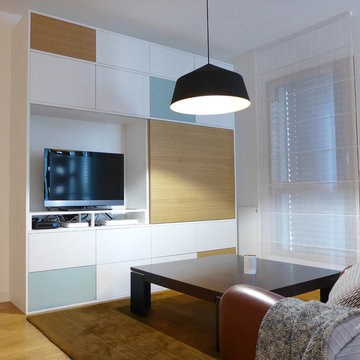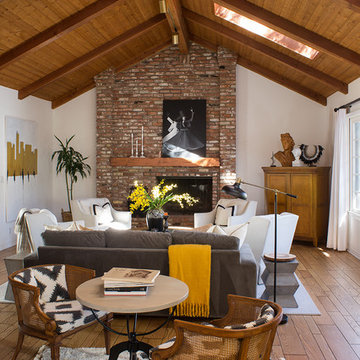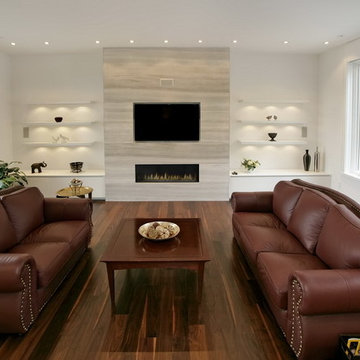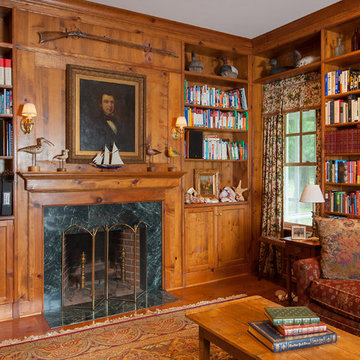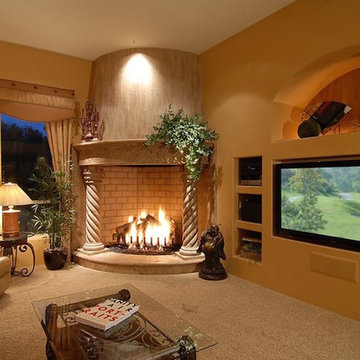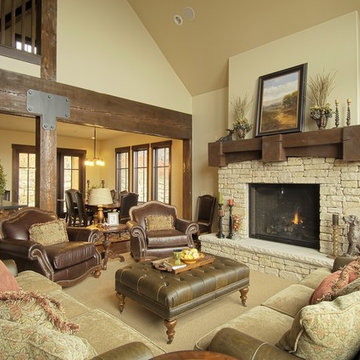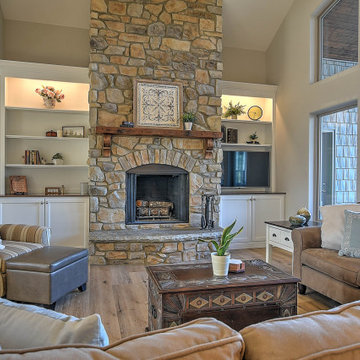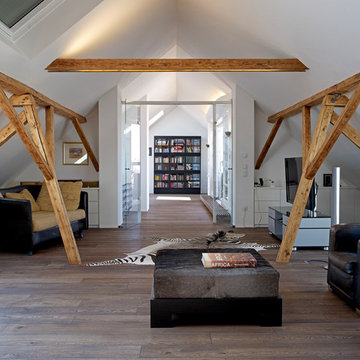1.134 Billeder af alrum med et skjult TV
Sorteret efter:
Budget
Sorter efter:Populær i dag
81 - 100 af 1.134 billeder
Item 1 ud af 3

Large timber frame family room with custom copper handrail, rustic fixtures and cork flooring.
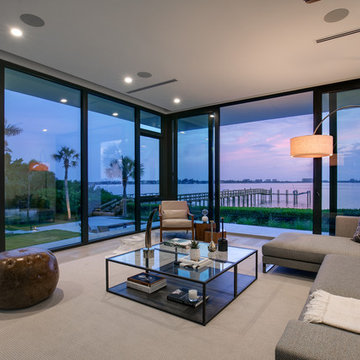
SeaThru is a new, waterfront, modern home. SeaThru was inspired by the mid-century modern homes from our area, known as the Sarasota School of Architecture.
This homes designed to offer more than the standard, ubiquitous rear-yard waterfront outdoor space. A central courtyard offer the residents a respite from the heat that accompanies west sun, and creates a gorgeous intermediate view fro guest staying in the semi-attached guest suite, who can actually SEE THROUGH the main living space and enjoy the bay views.
Noble materials such as stone cladding, oak floors, composite wood louver screens and generous amounts of glass lend to a relaxed, warm-contemporary feeling not typically common to these types of homes.
Photos by Ryan Gamma Photography
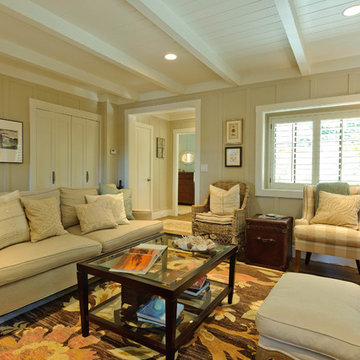
Off the Entry is the Family Room. The board and batten siding is painted a tan neutral while the trim and ceiling are painted creamy ivory to create an open yet cozy feeling.
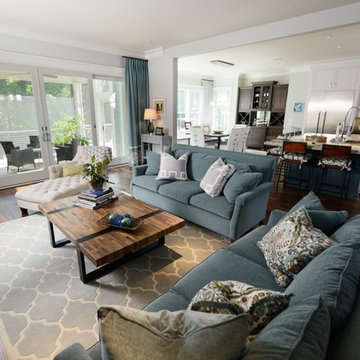
Designed and built by Terramor Homes in Raleigh, NC. This open design concept was an exciting challenge. Kitchen, Family Room and Large Eat in Kitchen are entirely open to each other for family enjoyment. When we enjoy a large family gathering, we envisioned it to be while enjoying the view of the woods, greenway and river seen from the back of the home. Since most of our gatherings extend past single table seating spaces, we wanted to plan properly for spill over onto the huge screened porch that adjoins all of the rooms for extended seating that remains all-inclusive. The screened porch is accessible from the dining area, but more impressively, by a 16 foot wide sliding glass door across the back wall of the Family Room. When fully opened, an 8 foot wide opening is created- making a complete extension of our living and eating areas fully integrated.
Photography: M. Eric Honeycutt
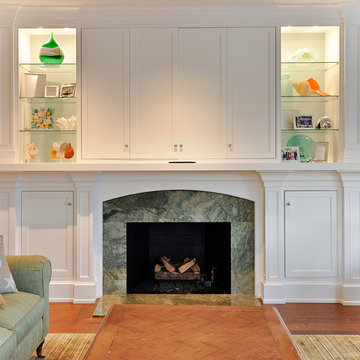
Restricted by a compact but spectacular waterfront site, this home was designed to accommodate a large family and take full advantage of summer living on Cape Cod.
The open, first floor living space connects to a series of decks and patios leading to the pool, spa, dock and fire pit beyond. The name of the home was inspired by the family’s love of the “Pirates of the Caribbean” movie series. The black pearl resides on the cap of the main stair newel post.
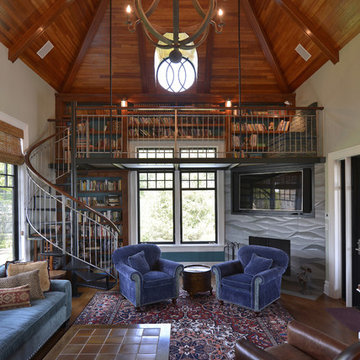
Family room and library in renovated Victorian manor home. Room features steel spiral staircase, library gallery, built in TV, bookcases and reclaimed beadboard ceiling.
Peter Krupenye Photographer
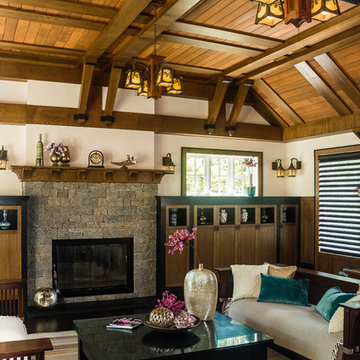
The existing cedar ceiling was re-finished. Beams and boards divide up the ceiling to add detail and interest. The beams run into custom brackets with black metal detailing that reflect the slope of the ceiling on the sides of the room. The existing fireplace was re-finished with non-grouted vineyard granite ashlar and a new oak mantel. Custom cabinets were built on both sides of the fireplace to provide storage and conceal the entertainment systems.
Photo by Daniel Contelmo Jr.
Stylist: Adams Interior Design
1.134 Billeder af alrum med et skjult TV
5
