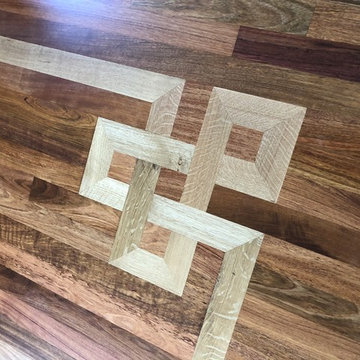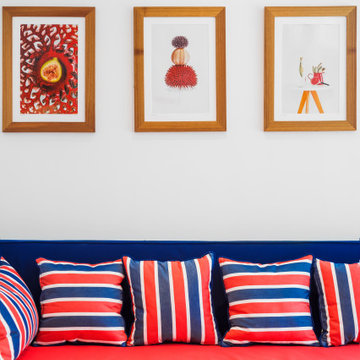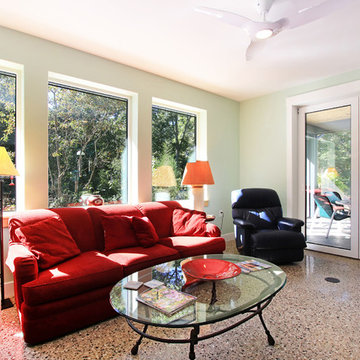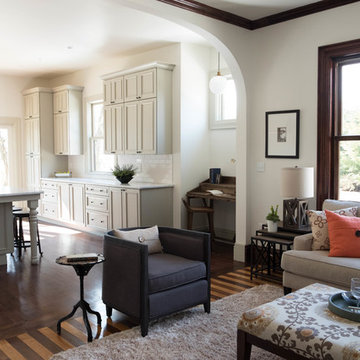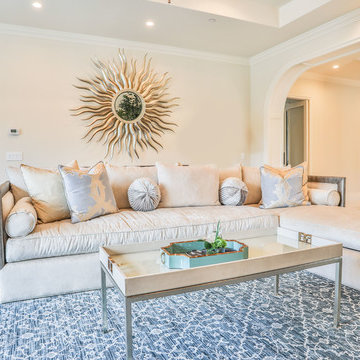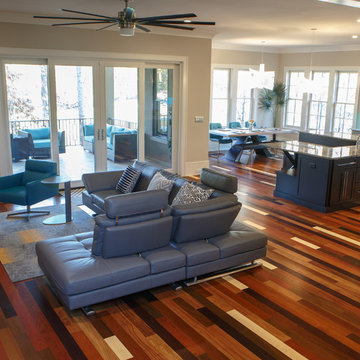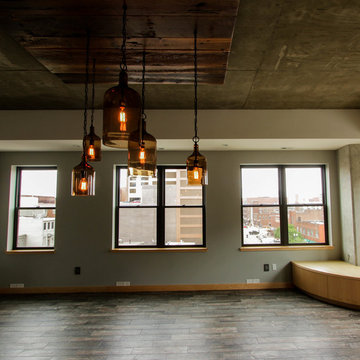1.546 Billeder af alrum med flerfarvet gulv
Sorteret efter:
Budget
Sorter efter:Populær i dag
1301 - 1320 af 1.546 billeder
Item 1 ud af 2
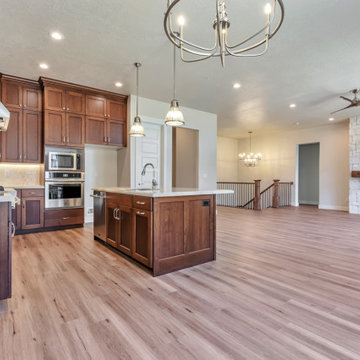
Beautiful kitchen with stained cabinetry, an under cabinet appliance hood, rangetop, and tile backsplash in an open concept living area with full access to the dining, entry, & great room.
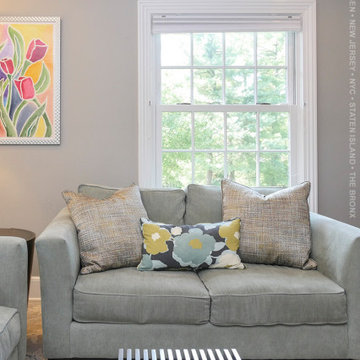
Sweet little family room with large, new, cottage-style window we installed. This unique window brings natural light and warmth to his lovely and inviting den, and provides energy efficiency and modern features. Find out more about replacing the windows in your home from Renewal by Andersen of New Jersey, New York City, Staten Island and The Bronx.
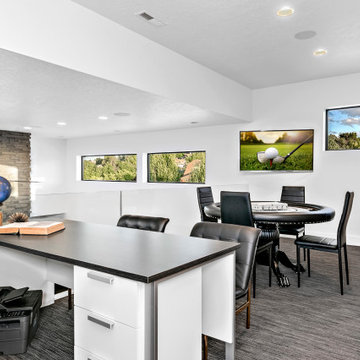
This multi-use room serves as a versatile space that merges work, play, and relaxation seamlessly. At one end, a sleek and functional office area features a modern desk with a glossy top, accompanied by an executive-style chair and two visitor chairs, positioned neatly beside a tall window that invites natural light. Opposite the desk, a wall-mounted monitor provides a focal point for work or entertainment.
Central to the room, a professional poker table, surrounded by comfortable chairs, hints at leisure and social gatherings. This area is illuminated by a series of recessed lights, which add warmth and visibility to the gaming space.
Adjacent to the poker area, a sophisticated wet bar boasts an integrated wine fridge, making it perfect for entertaining guests. The bar is complemented by contemporary shelving that displays a selection of spirits and decorative items, alongside chic bar stools that invite casual seating.
The room's design is characterized by a neutral palette, crisp white walls, and rich, dark flooring that offers a contrast, enhancing the modern and clean aesthetic. Strategically placed art pieces add a touch of personality, while the overall organization ensures that each section of the room maintains its distinct purpose without sacrificing cohesiveness or style.
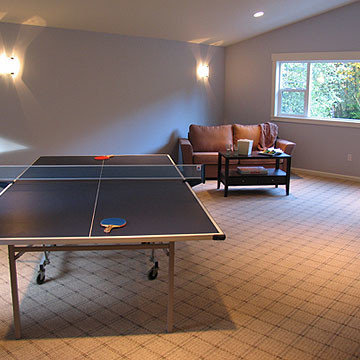
Paint and Material Color Selection & Photo: Renee Adsitt / ColorWhiz Architectural Color Consulting
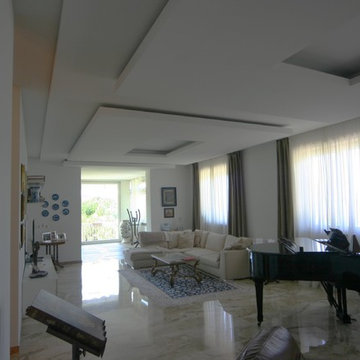
Ampio salone dedicato al ricevimento e allo svago. Lo sfondo è valorizzato dall'apertura di un grande vano di collegamento con la ex veranda, ristrutturata ed integrata all'abitazione. i toni sono quelli dettati dal pavimento. uno dei vincoli imposti dalla Committenza era di mantenere il pavimento esistente ad ogni costo. Realizzato in lastre di Breccia" ormai raro, per salvaguardarlo si è reso necessario contro-soffittare l'intera abitazione, per far passare gli impianti e nascondere un isolamento superiore in lana di roccia. giochi di forme e spazi del soffitto, rendono il salone più contemporaneo e nascondono l'illuminazione diffusa a led.
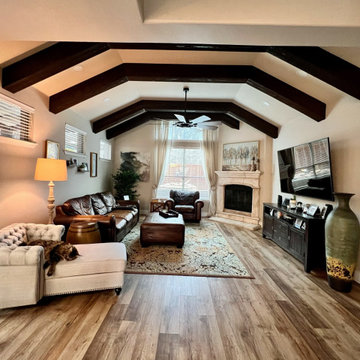
Included in complete downstairs renovation. Kitchen, office, family room, coffee bar, pantry, hallway in scope. Extensive structural renovations involving steam beams, LVL's etc. Scope included building new rooms in demo'd space, plumbing, electrical, HVAC, custom cabinets, tile, quartz countertops, appliances, fixtures, paint, vinyl plank flooring, trim, doors, etc.
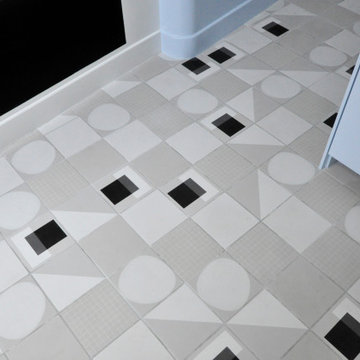
Un vrai challenge pour rénover ce studio sous les toits aux volumes complexes et en faire un pied à terre parisien agréable et ultra-fonctionnel.
L’espace tout en angle est adouci par la présence d’éléments courbes pour "la capsule salle de bain" et la cuisine.
L’ espace réservé au couchage est sur mezzanine, juste sous la toiture , à laquelle on accède par un escalier composé de tiroirs et trappe de rangement.
Le studio est ergonomique, avec toutes les fonctionnalités requises. La réflexion autour de la couleur et du motif géométrique participent à renforcer cette spatialité aux volumes variés qui font l'originalité de ce studio.
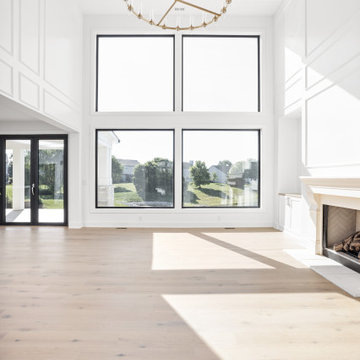
Family room with expansive ceiling, picture frame trim, exposed beams, gas fireplace, aluminum windows and chandelier.
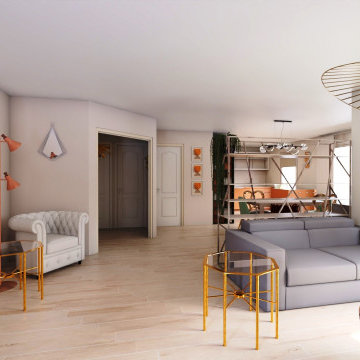
Je travaille actuellement sur le projet d'un appartement à rénover.
Le hall d'entrée donne sur l'espace jour qui comprend une cuisine ouverte sur une salle à manger et le salon.
Je conseille un agencement en fonction de la nouvelle cuisine et fais en sorte d'harmoniser tout l'espace jour auquel se rajoute un toilette.
Les photos jointes sont des photos 3D réalistes, les accessoires déco seront proposés par la suite. D'autres propositions verront le jour prochainement
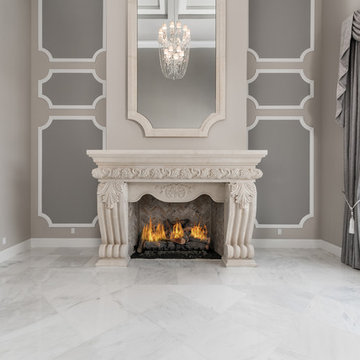
World Renowned Architecture Firm Fratantoni Design created this beautiful home! They design home plans for families all over the world in any size and style. They also have in-house Interior Designer Firm Fratantoni Interior Designers and world class Luxury Home Building Firm Fratantoni Luxury Estates! Hire one or all three companies to design and build and or remodel your home!
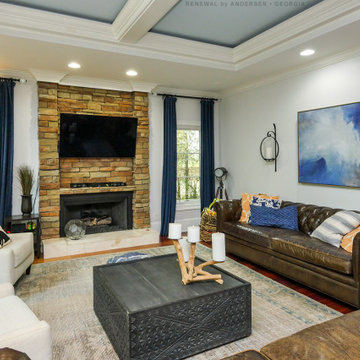
Stylish family room with two new windows we installed. This stunning room with gorgeous accents and chic furniture looks outstanding with these new casement windows on either side of an amazing stone fireplace. Find out how easy it is to replace your windows with Renewal by Andersen of Georgia, serving the whole state including Atlanta and Savannah.
. . . . . . . . . .
We offer windows and doors in a variety of styles -- Contact Us Today! 844-245-2799
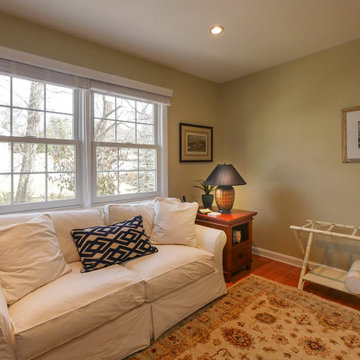
Cozy little den with double hung window combination we installed...
Windows from Renewal by Andersen Long Island
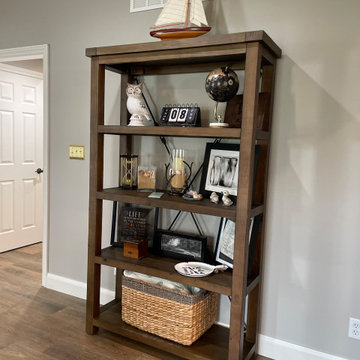
This full remodel project featured a complete redo of the existing kitchen. Designed and Planned by J. Graham of Bancroft Blue Design, the entire layout of the space was thoughtfully executed with unique blending of details, a one of a kind Coffer ceiling accent piece with integrated lighting, and a ton of features within the cabinets. The living room received the least amount of updates, but still received new windows, new flooring, paint, lighting, baseboards, and the removal of the existing chair rail.
1.546 Billeder af alrum med flerfarvet gulv
66
