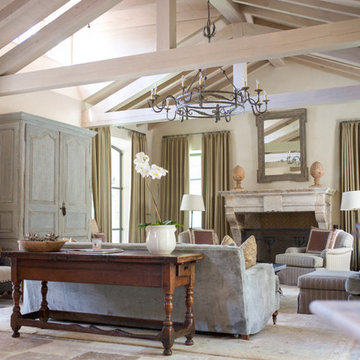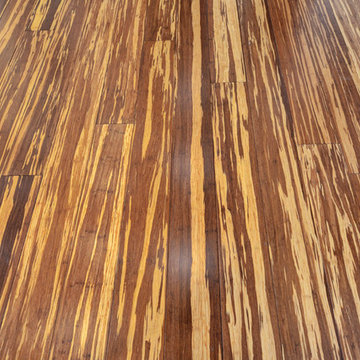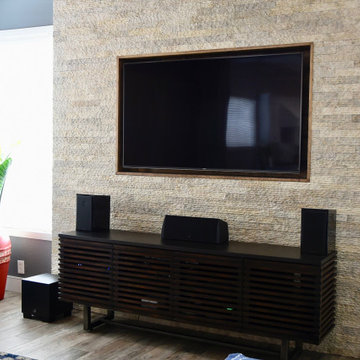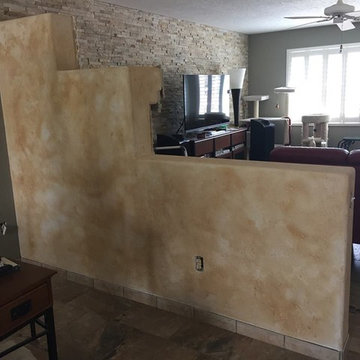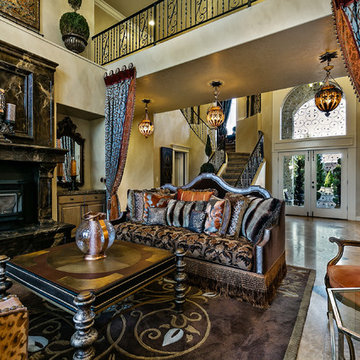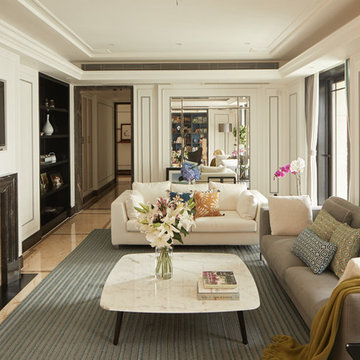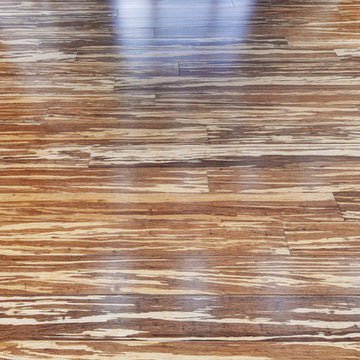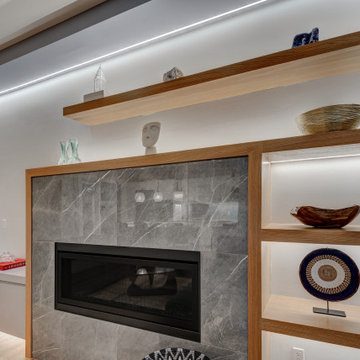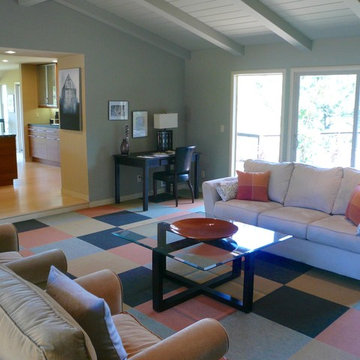1.546 Billeder af alrum med flerfarvet gulv
Sorteret efter:
Budget
Sorter efter:Populær i dag
1321 - 1340 af 1.546 billeder
Item 1 ud af 2
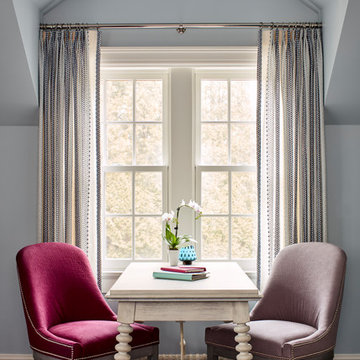
This feminine color palette was intentionally selected to appropriately age with the girls. These stimulating patterned textiles have all been selected and treated to be children,friendly and paired with graceful art pieces.
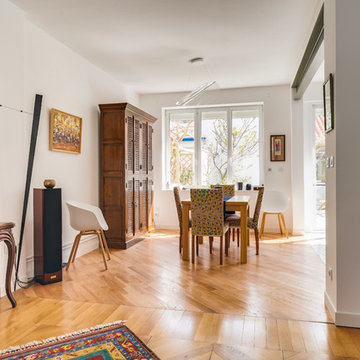
Les clients souhaitaient apporter de la lumière a leur pièce de vie, mais surtout ouvrir et aérer l'espace.
Nous avons fait abattre deux murs, dont un porteur, pour que la baie vitrée de la cuisine fasse entrer toute la lumière.
Nous avons créer un îlot en réutilisant une partie du mobilier existant que nous avons moderniser avec des meubles en laque mate anthracite.
Nous avons changé le sol de la cuisine et avons posé le nouveau parquet en chêne massif en diagonale dans l'espace salle à manger.
Toujours dans cet esprit de gagner en luminosité, nous avons fabriqué sur mesure une baie type atelier qui sépare la cuisine du salon.
Dans notre quête du soucis du détail nous avons peint la poutre acier de la même couleur que la structure de la baie type atelier.
Clin d’œil pour le rangement, nous avons créer 3 petites niches dans la colonne technique de l'îlot. Les clients sont ravis de pouvoir y recharger leurs téléphones ou tablettes.
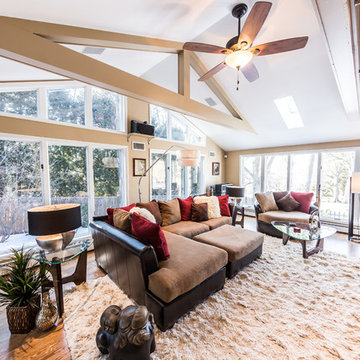
Bright, large windows and doors, so refreshing. . . Updated and renewed, new bold colors, warmth, a blend of modern and traditional. . .truly a comfortable setting.
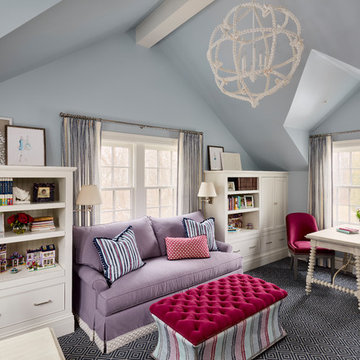
A delicate shell chandelier gleams from the beamed ceiling bringing in the beach element of the home-owner’s east coast heritage. Pastel fabrics are paired with bright pops of color to create a joyous ambiance.
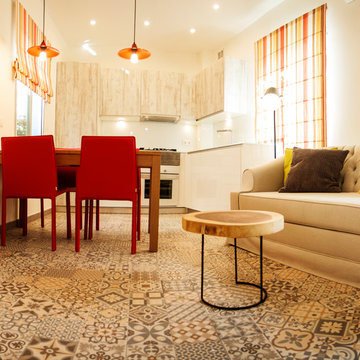
Cocina abierta:
La cocina, un diseño que converge entre lo antiguo y lo nuevo, los brillos y los mates, las texturas y las líneas puras. La combinación es espectacular. Además del aporte de una encimera de cristal, que posee un sencillo mantenimiento y la pureza de sus líneas crea una convivencia perfecta con el pavimento hidráulico seleccionado. Gracias a no colocar muchos estampados en la tapicería ni texturas en este espacio, el suelo puede estallar con su diseño y no restar amplitud al espacio.
En este proyecto la combinación de texturas y los contrastes han sido una constante. Se han realizado de forma muy estudiada para no abrumar el espacio. Viejo-nuevo, elegante-rústico, luces y sombras, claros-oscuros. Todo se ha pensado para crear un espacio que despierte sensaciones, un espacio práctico, cómodo, con buena circulación, y lograr la convivencia de 6 personas en 20 m2.
Salón-comedor:
El sofá de estilo clásico es también un sofá cama, la mesa comedora extensible, un cómodo sillón de lectura, y el mueble bajo escaleras aprovecha todo el espacio, siendo este una pieza clave en el orden y almacenamiento de esta estancia. Si vemos las fotos del antes nos daremos cuenta de la importancia de este elemento.
Los cables del televisor se han introducido en una canaleta y esta se ha embutido en obra, así todos los cables irán por dentro y cuando quieran ampliar aparatos podrán introducir los cables sin ningún obstáculo, quedando siempre esta pared limpia.
La iluminación, es un elemento muy importante, tanto la luz natural, que hemos aprovechado al máximo en este proyecto, como la luz artificial, juegan un papel muy importante, creando ambientes en cada rincón del hogar.
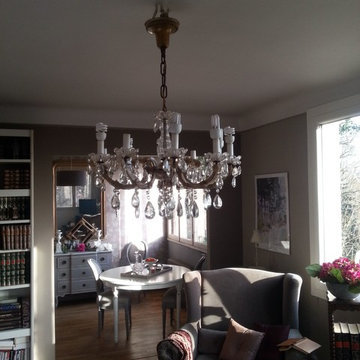
le séjour.
voici le travail terminé (les murs et les peintures sont refaits le parquet est rafraichi). L'ambiance souhaitée par ma cliente : cottage anglais contemporain.
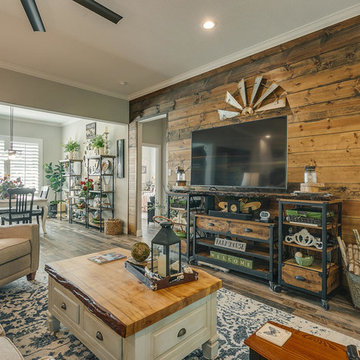
Wood look tile floors compliment the Shiplap feature wall in this Modern-Rustic living area.
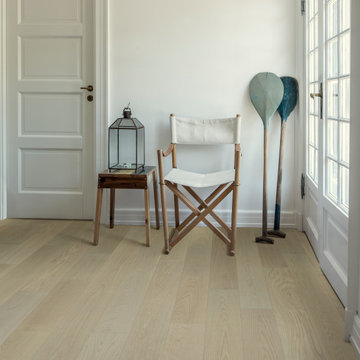
Fair Oak – The Serenity Collection offers a clean grade of uplifting tones & hues that compliment any interior, from classic & traditional to modern & minimal. The perfect selection where peace and style, merge.
Fair Oak is a CLEANPLUS Grade, meaning planks have limited pronounced color, variation and contrast.
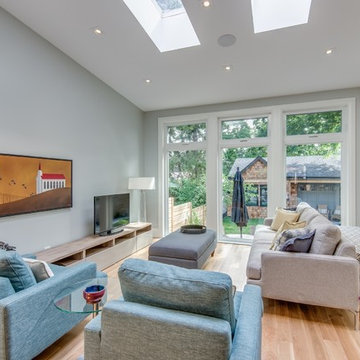
The well used family room has floor to ceiling windows and skylights to allow maximum light and views to the tree scape and cottage feeling backyard. The built-ins were installed to allow someone to hang a coat, or drop a briefcase when entering from the garage.
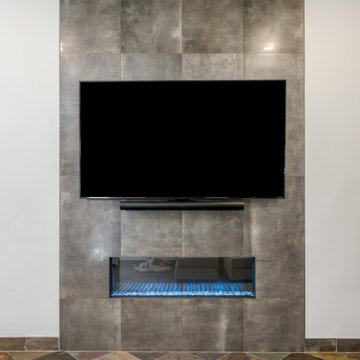
The homeowners wanted to create a modern, brighter area to share with the family.
They chose a Landscape Pro Multi 56" electric linear fireplace and asked us to tile around the fireplace up to the ceiling.
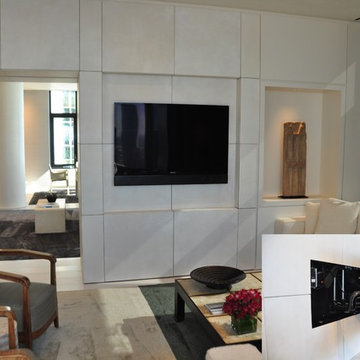
Clean, beautiful television installation in a contemporary, minimalist Family Room. Inset shows the recessed articulating mount that allows all electronics to be hidden, but easily accessible for service.
1.546 Billeder af alrum med flerfarvet gulv
67
