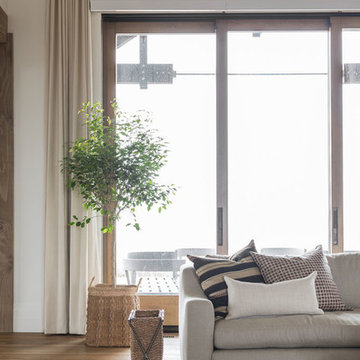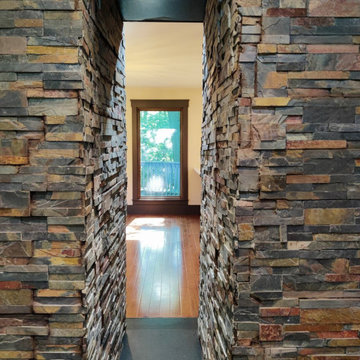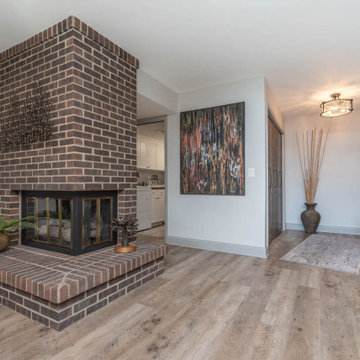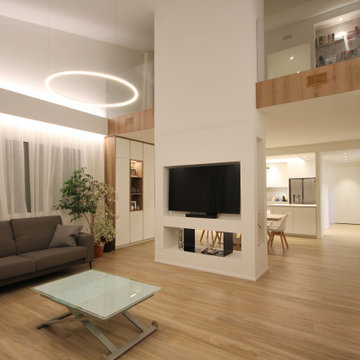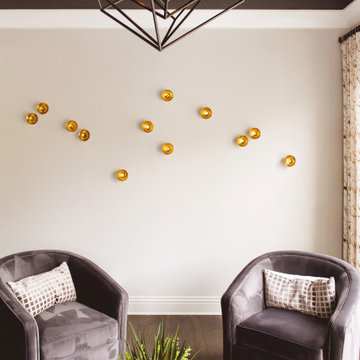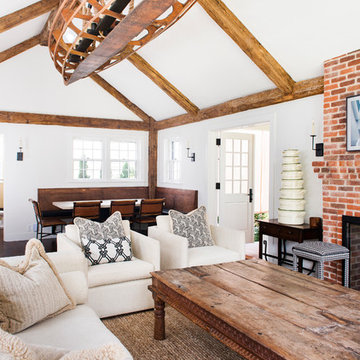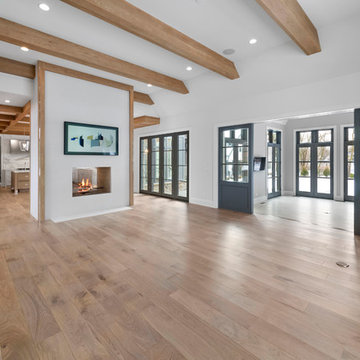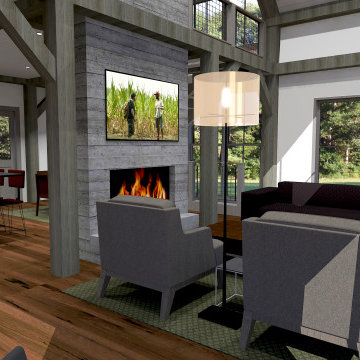3.816 Billeder af alrum med fritstående pejs
Sorteret efter:
Budget
Sorter efter:Populær i dag
981 - 1000 af 3.816 billeder
Item 1 ud af 2
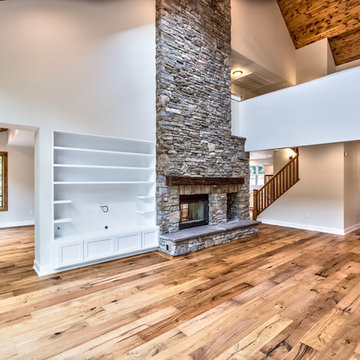
2 story vaulted family room with stone see through fireplace and raised stone hearth
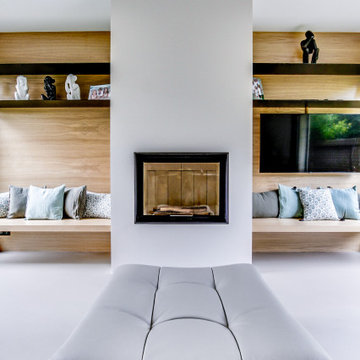
Habillage côtés cheminée en bois avec 2 étagères sen acier suspenduesRéalisation de 2 bancs suspendus
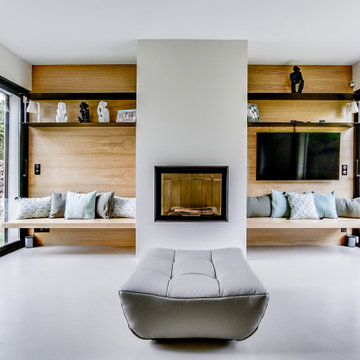
Habillage côtés cheminée en bois avec 2 étagères sen acier suspendues Réalisation de 2 bancs suspendus
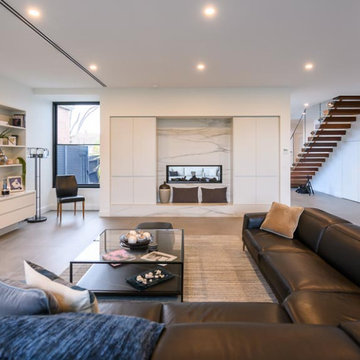
Wall units on two walls in family/dining/kitchen space. Television unit has drawer storage and open display for family photos and treasured items. Fireplace is surrounded with marble-look porcelain and enclosed storage for general items and drinks cabinet.
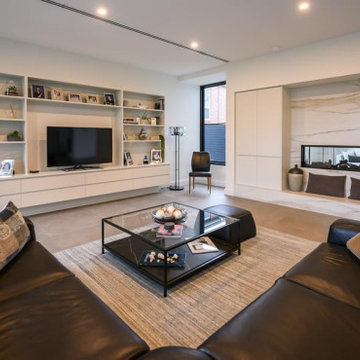
Family room has wall unit for TV with open shelves and drawer storage. Double sided fireplace has porcelain surround and further wall units either size for general storage and a drinks cabinet.
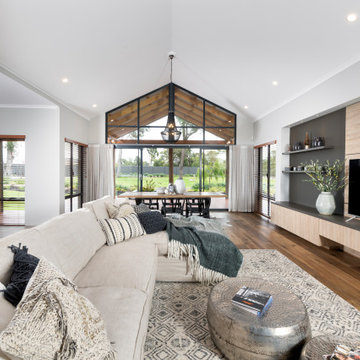
large informal open plan living room with soaring raked ceilings.
Each zone flows flawlessly, with a summer room and a winter room carefully positioned to maximise the delights of each season, and a stunning two-sided fireplace taking centre stage.
The spaces can be used as unique areas that have differing qualities dependent on the seasons. The grand central core enables for massive sight lines to external views both at the front and towards the rear.
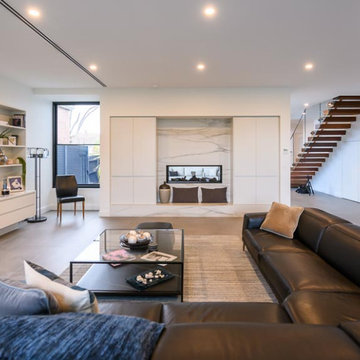
Family room has wall unit for TV with open shelves and drawer storage. Double sided fireplace has porcelain surround and further wall units either size for general storage and a drinks cabinet.

This warm Hemlock walls home finished with a Sherwin Williams lacquer sealer for durability in this modern style cabin has a masonry double sided fireplace as its focal point. Large Marvin windows and patio doors with transoms allow a full glass wall for lake viewing. Built in wood cubbie in the stone fireplace.
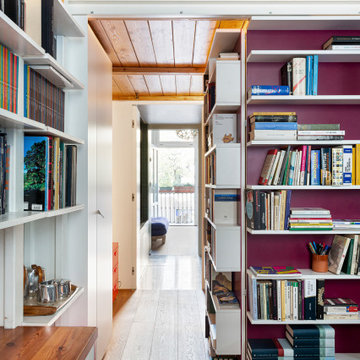
La libreria sotto al soppalco (nasconde) ha integrata una porta per l'accesso alla cabina armadio sotto al soppalco. Questo passaggio permette poi di passare dalla cabina armadio al bagno padronale e successivamente alla camera da letto creando circolarità attorno alla casa.
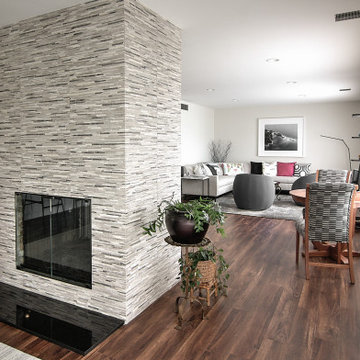
Complete remodel of a North Fork vacation house.By removing walls a light open and airy space was created for entertaining family and friends.
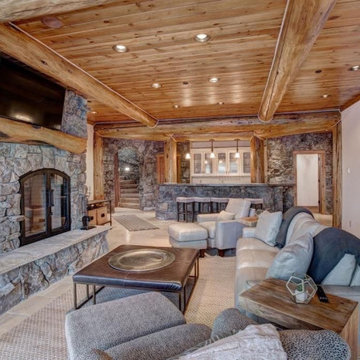
This loge has the perfect spot to relax in front of the fire after grabbing yourself a drink at the bar. Watch the game with your ski buddies and enjoy the wood and stone surroundings
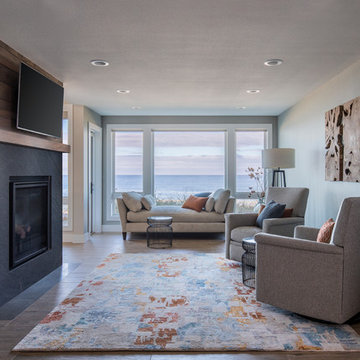
This room is part of a whole house remodel on the Oregon Coast. The entire house was reconstructed, remodeled, and decorated in a neutral palette with coastal theme.
3.816 Billeder af alrum med fritstående pejs
50
