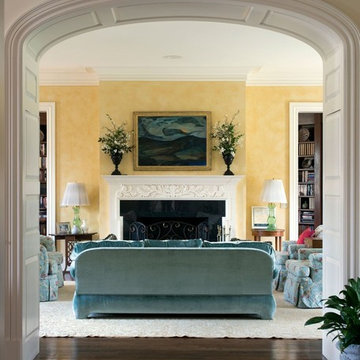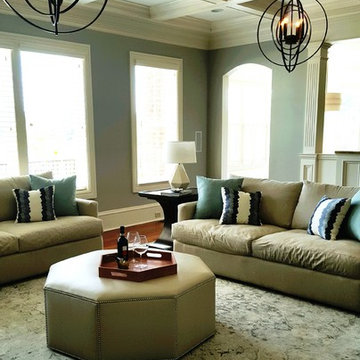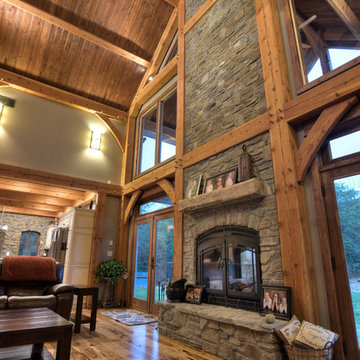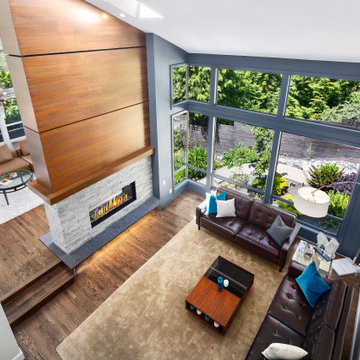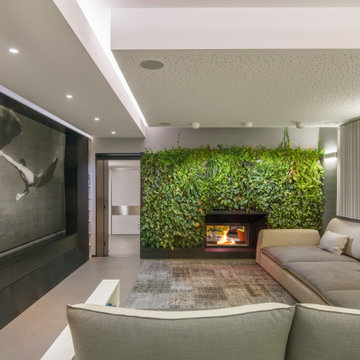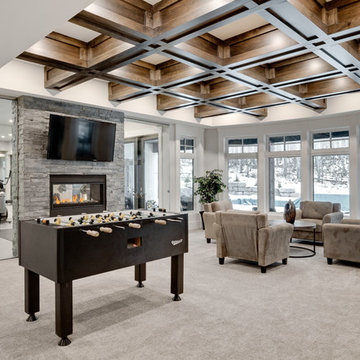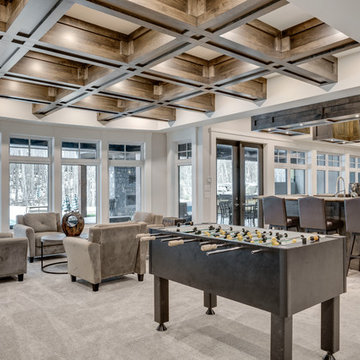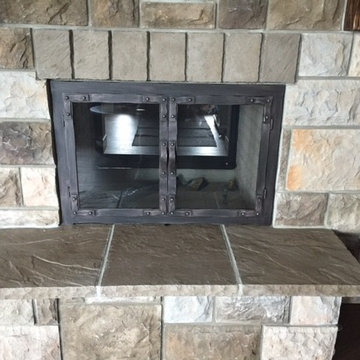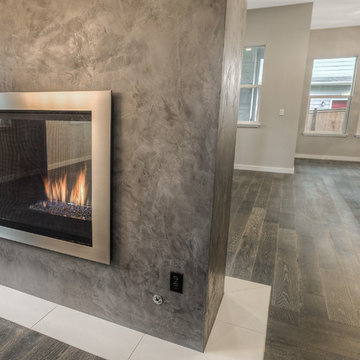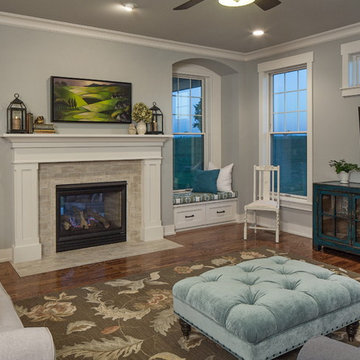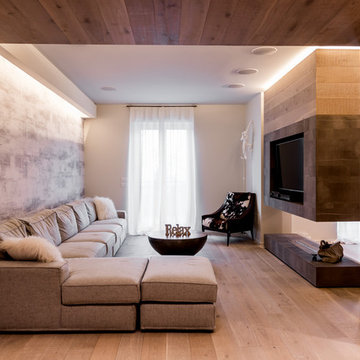3.816 Billeder af alrum med fritstående pejs
Sorteret efter:
Budget
Sorter efter:Populær i dag
1061 - 1080 af 3.816 billeder
Item 1 ud af 2
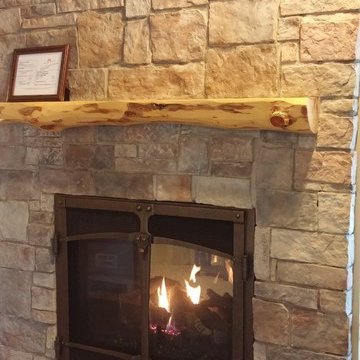
Fireplace Xtrordinair 864 See-Thru gas fireplace with handmade Ironworks door. Stone Mountain Hackett stone by Environmental Stoneworks.
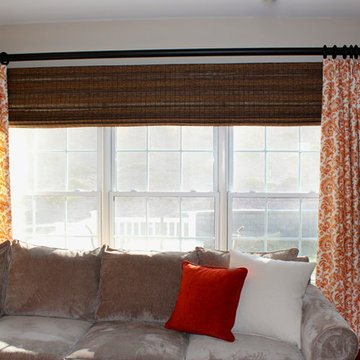
Hunter Douglas Provenance Woven Wood Shades. The power rise motorization provides ease of operation behind this couch in the family room.
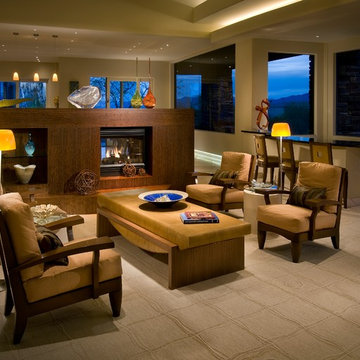
This room is very long, incorporating the kitchen (behind the fireplace), this sitting area with a bar, and a conversation/TV viewing area at the other end. We added rich wood veneering to the fireplace structure as well as the media wall in order to make the space more warm and inviting. As this is a major remodel, it can only be appreciated if seen in its "before" state. Please go to our website to view the "before and after" photos to appreciate the transformation.
Photography by: Mark Boisclair
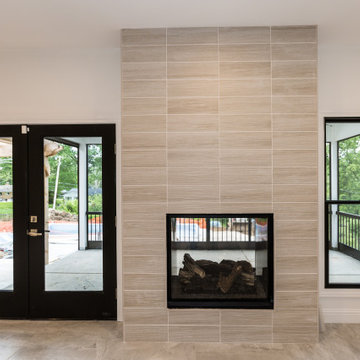
The family room in this custom home features a dual-sided fireplace that opens to the covered porch. The back-framed french doors and window frames give the home a transitional look, while the tiled fireplace gives it a modern edge.
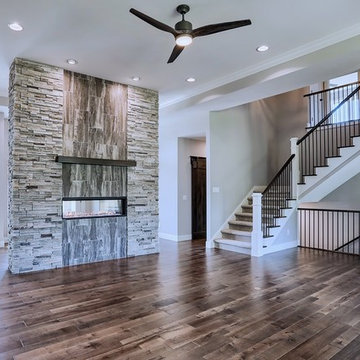
The double-sided linear fireplace is the focal point of both the entry and great room.
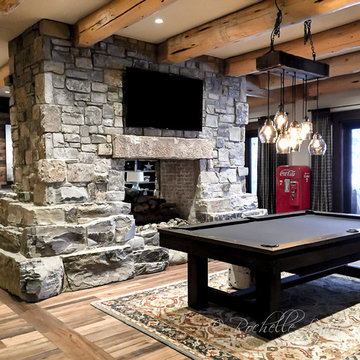
A single inspiration photo from the clients was the basis for the design of this massive stone, two sided fireplace, as well as the main level's fireplace design (shown in our Project "Rustic Riverside Cabin Main Level"). It anchors both sides of the space including this pool room and the opposite family room. Gorgeous white oak floors by Du Chateau are balanced by a beamed ceiling. Design by Rochelle Lynne Design, Cochrane, Alberta, Canada
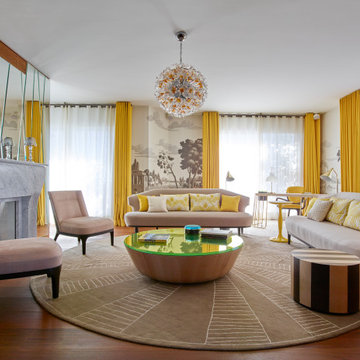
Le film culte de 1955 avec Cary Grant et Grace Kelly "To Catch a Thief" a été l'une des principales source d'inspiration pour la conception de cet appartement glamour en duplex. Le Studio Catoir a eu carte blanche pour la conception et l'esthétique de l'appartement. Tous les meubles, qu'ils soient amovibles ou intégrés, sont signés Studio Catoir, la plupart sur mesure, de même que les cheminées, la menuiserie, les poignées de porte et les tapis. Un appartement plein de caractère et de personnalité, avec des touches ludiques et des influences rétro.
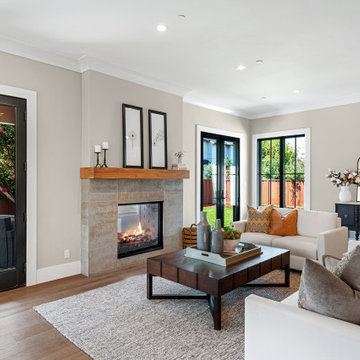
Great room adjacent to the kitchen with indoor/outdoor fireplace, walnut mantel and French doors leading to a tiled loggia.

This 1960s split-level has a new Family Room addition in front of the existing home, with a total gut remodel of the existing Kitchen/Living/Dining spaces. A walk-around stone double-sided fireplace between Dining and the new Family room sits at the original exterior wall. The stone accents, wood trim and wainscot, and beam details highlight the rustic charm of this home. Also added are an accessible Bath with roll-in shower, Entry vestibule with closet, and Mudroom/Laundry with direct access from the existing Garage.
Photography by Kmiecik Imagery.
3.816 Billeder af alrum med fritstående pejs
54
