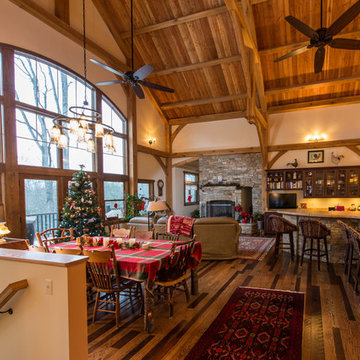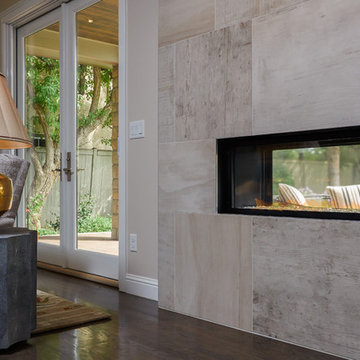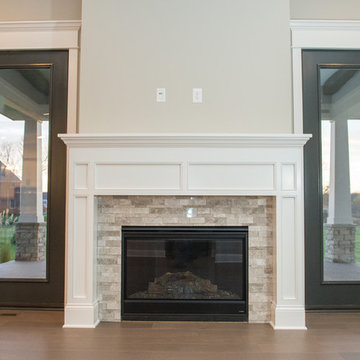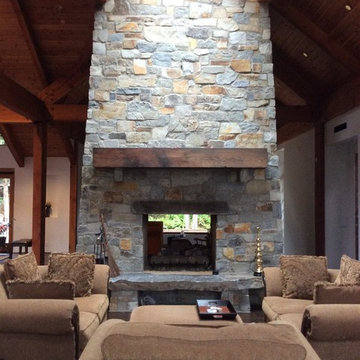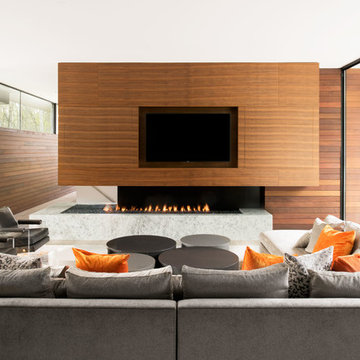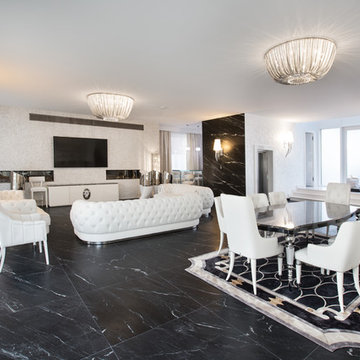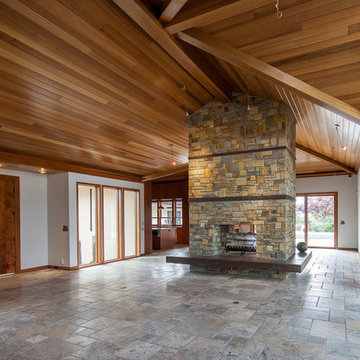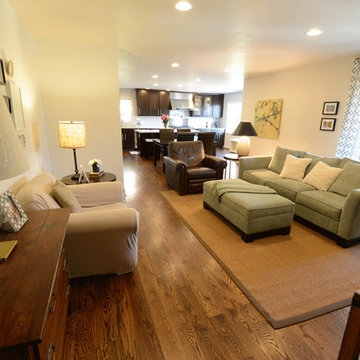3.822 Billeder af alrum med fritstående pejs
Sorteret efter:
Budget
Sorter efter:Populær i dag
1281 - 1300 af 3.822 billeder
Item 1 ud af 2
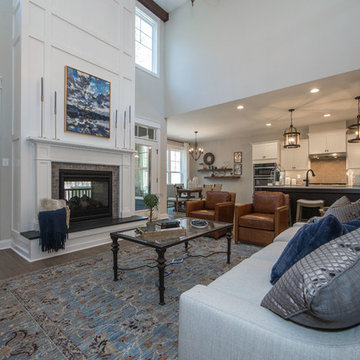
The Augusta II plan has a spacious great room that transitions into the kitchen and breakfast nook, and two-story great room. To create your design for an Augusta II floor plan, please go visit https://www.gomsh.com/plan/augusta-ii/interactive-floor-plan
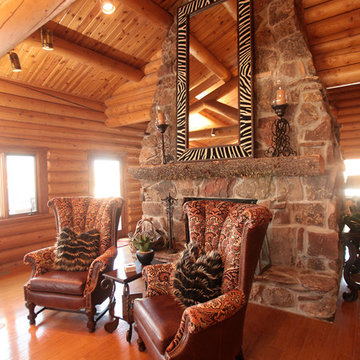
Custom furniture by Panache. All interior selections by Nikki Frazier, Panache designer.
Davy Knapp Photography
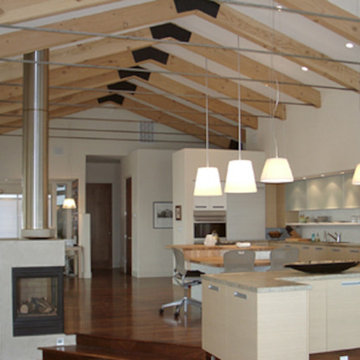
Finishes throughout the house, including cabinetry, countertops, and lighting, were replaced for a more contemporary look. The stainless steel chimney flue was installed.
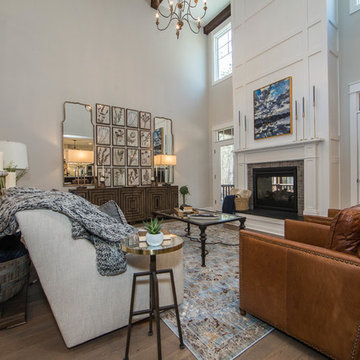
The Augusta II plan has a spacious great room that transitions into the kitchen and breakfast nook, and two-story great room. To create your design for an Augusta II floor plan, please go visit https://www.gomsh.com/plan/augusta-ii/interactive-floor-plan

This 1960s split-level has a new Family Room addition in front of the existing home, with a total gut remodel of the existing Kitchen/Living/Dining spaces. A walk-around stone double-sided fireplace between Dining and the new Family room sits at the original exterior wall. The stone accents, wood trim and wainscot, and beam details highlight the rustic charm of this home. Also added are an accessible Bath with roll-in shower, Entry vestibule with closet, and Mudroom/Laundry with direct access from the existing Garage.
Photography by Kmiecik Imagery.
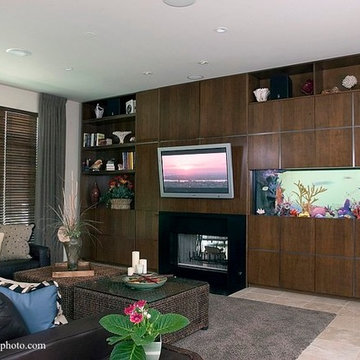
A contemporary fireplace built into the wood panel entertainment unit in the living room
lobphoto.com
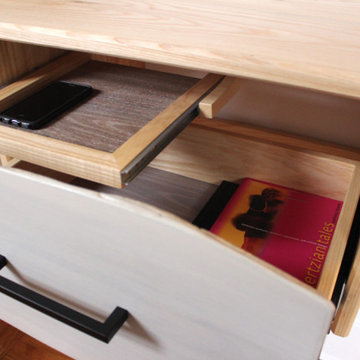
Natural live edge and solid ash bedside tables with easy cleat mounting hardware. These tables are adorned with electrical outlets for easy access charge up. These locally sourced materials help to create a minimal, but modern decor for all interiors.
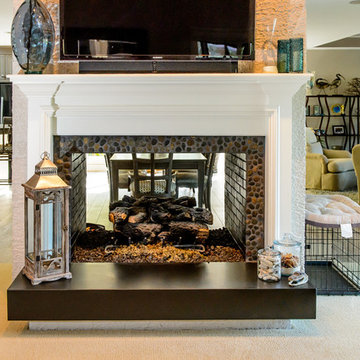
Love this stunning two-way fireplace, seen from the family room with the kitchen/dining area on the other side. The floating hearth, is clad in Black Absolute granite. The surround is made with a 12 x 12 island stone, Borneo Brown, mosaic pebble stones. Bring on the fall and winter weather -- just to enjoy this beauty!
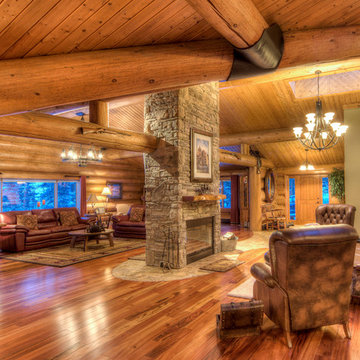
Welcome to a world class horse facility in the county of Lacombe situated on 160 Acres just one hour south of Edmonton. This stunning riding facility with a 24inch larch log home boasting just under 9000 square feet of living quarters. All custom appointed and designed, this upscale log home has been transformed to an amazing rancher features 5 bedrooms, 4 washrooms, vaulted ceiling, this open concept design features a grand fireplace with a rocked wall. The amazing indoor 140 x 350 riding arena, one of only 2 in Alberta of this size. The arena was constructed in 2009 and features a complete rehab therapy centre supported with performance solarium, equine water treadmill, equine therapy spa. The additional attached 30x320 attached open face leantoo with day pens and a 30x320 attached stable area with pens built with soft floors and with water bowls in each stall. The building is complete with lounge, tack room, laundry area..this is truly one of a kind facility and is a must see.
4,897 Sq Feet Above Ground
3 Bedrooms, 4 Bath
Bungalow, Built in 1982
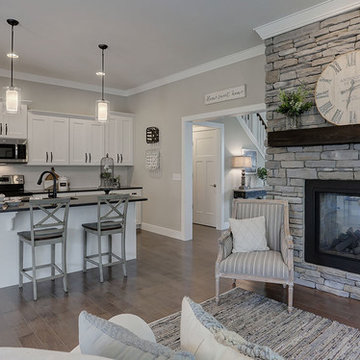
This 2-story Arts & Crafts style home first-floor owner’s suite includes a welcoming front porch and a 2-car rear entry garage. Lofty 10’ ceilings grace the first floor where hardwood flooring flows from the foyer to the great room, hearth room, and kitchen. The great room and hearth room share a see-through gas fireplace with floor-to-ceiling stone surround and built-in bookshelf in the hearth room and in the great room, stone surround to the mantel with stylish shiplap above. The open kitchen features attractive cabinetry with crown molding, Hanstone countertops with tile backsplash, and stainless steel appliances. An elegant tray ceiling adorns the spacious owner’s bedroom. The owner’s bathroom features a tray ceiling, double bowl vanity, tile shower, an expansive closet, and two linen closets. The 2nd floor boasts 2 additional bedrooms, a full bathroom, and a loft.
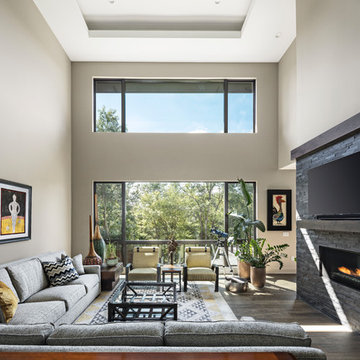
The architectural details of this Great room feature twenty-foot coved light ceilings, expansive windows with views that make you feel as if you’re in a tree house.
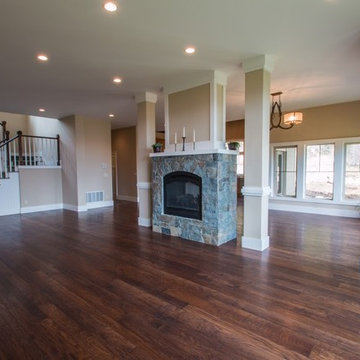
Who says you can’t have it all? This transitional design, which combines the charm of a peaked roof and shingled farmhouse style on the exterior with a contemporary open-style interior, proves otherwise. A floating, freestanding fireplace visible throughout the 2,344-square-foot first level is just one of the many special features of this cozy Craftsman-inspired design. This great getaway is all about the view, and many of the first floor rooms, from the living room to the master bath, were designed to make the most of lots lucky enough to have stunning vistas. Another interior highlight is the centrally located living/great room with fireplace, which looks out over a large patio. The 19 by 17-foot master bedroom is located to the right side of the floor plan, which also includes a roomy 130-square-foot screen porch off the spacious kitchen. The 900-square-foot upper level includes two comfortable bedrooms and baths as well as abundant storage and 440 square feet space for a future family apartment. Head downstairs, and an additional 700 square feet offers a study and bath and convenient wine cellar.
3.822 Billeder af alrum med fritstående pejs
65
