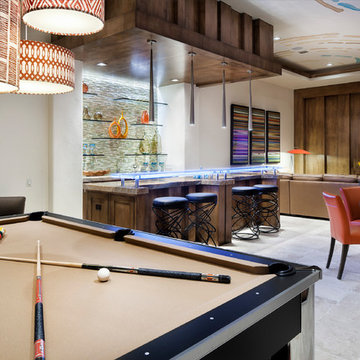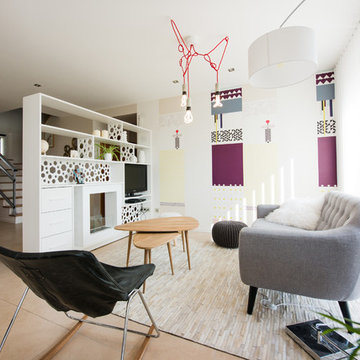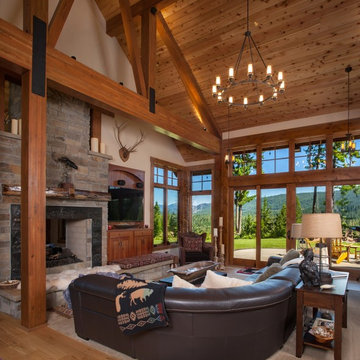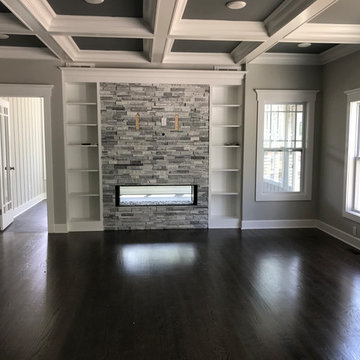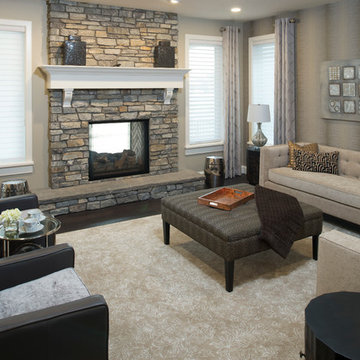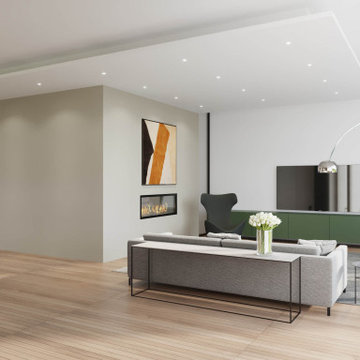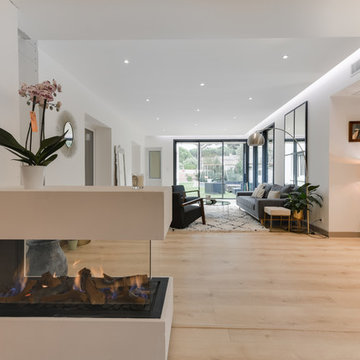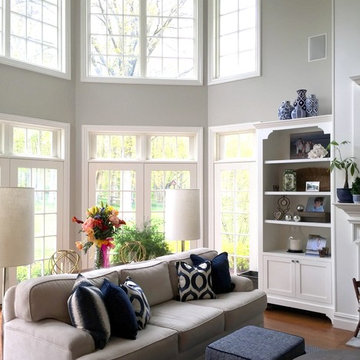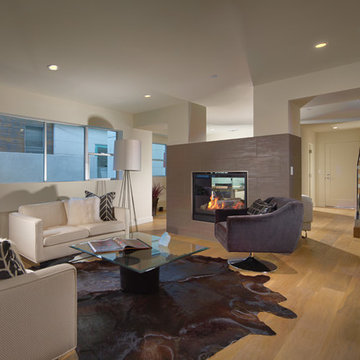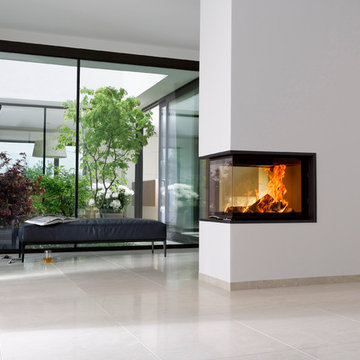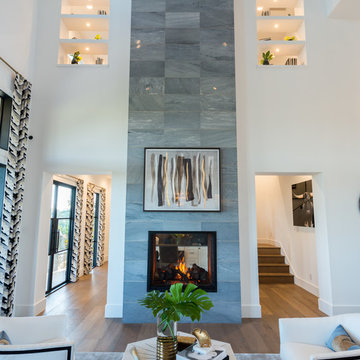3.817 Billeder af alrum med fritstående pejs
Sorteret efter:
Budget
Sorter efter:Populær i dag
1361 - 1380 af 3.817 billeder
Item 1 ud af 2
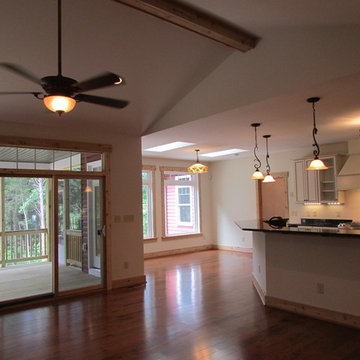
Large family room with exposed beam ceiling open to kitchen and breakfast nook.
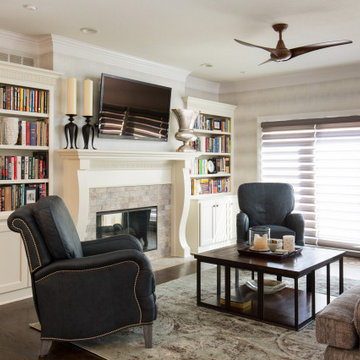
A cozy yet ample sized hearth room open to the kitchen. Built-in shelves flank the two-way fireplace which is tiled in a travertine tile.
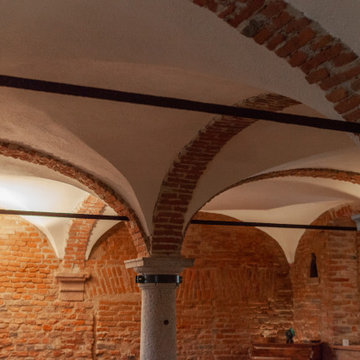
Ristrutturazione completa
Ampia villa in città, all'interno di un contesto storico unico. Spazi ampi e moderni suddivisi su due piani.
L'intervento è stato un importante restauro dell'edificio ma è anche caratterizzato da scelte che hanno permesso di far convivere storico e moderno in spazi ricercati e raffinati.
Sala svago e tv. Sono presenti tappeti ed è evidente il camino passante tra questa stanza ed il salone principale. Evidenti le volte a crociera che connotano il locale che antecedentemente era adibito a stalla. Le murature in mattoni a vista sono stati accuratamente ristrutturati
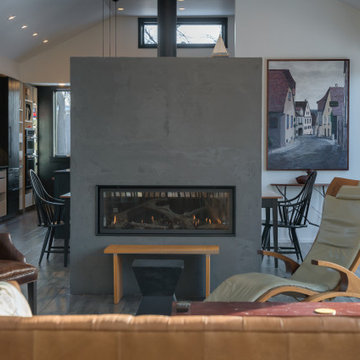
The architect who designed this house happened to be the homeowner. He designed the the "studio type" house around two see through fireplaces so that they could enjoy the fireplaces throughout the day and evening. They chose this style because it has minimal trim, large viewing area, variable flame and quiet fan to distribute the heat.
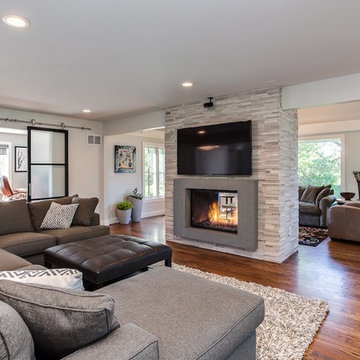
Family Room with shiplap detail, painted beams, precast concrete fire place and dry stack stone accent surround
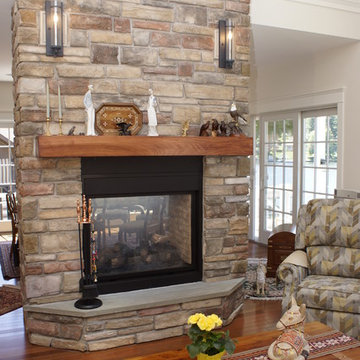
Open family room, designed for relaxing while the enjoying the company of family and friends.
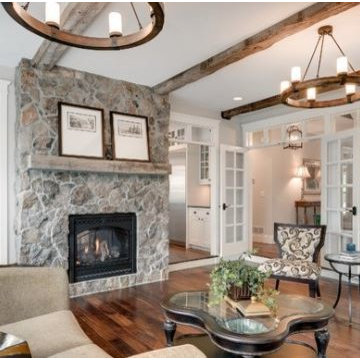
Traditional style fireplace with reclaimed wood shelf mantel and stone wall. Project by Shelby Hearth Co in the Twin City area.
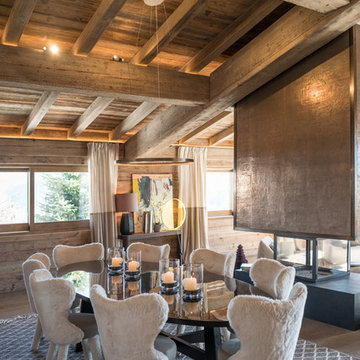
Espace salle à manger: chaise La Fibule, luminaires Le Deun, cave à vin sur mesure.
@DanielDurandPhotographe
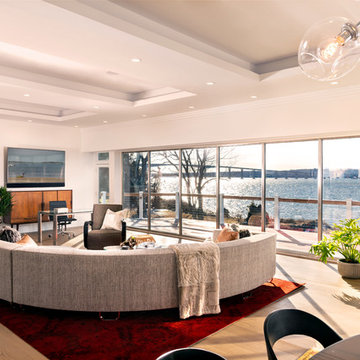
Designed, prewired, installed and programmed by Systems Design. Whole House Audio, Custom Media Room, Custom Grille to Match the TV, Salamander Design AV Furniture, Network, and Outdoor Audio. Savant Home Automation. Photography credit: Dan Cutrona
3.817 Billeder af alrum med fritstående pejs
69
