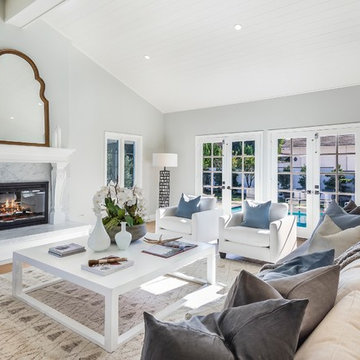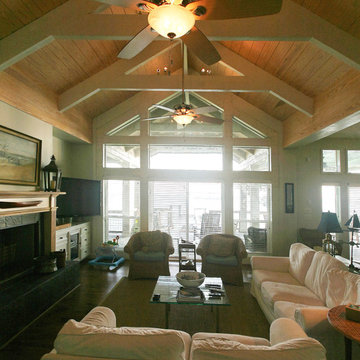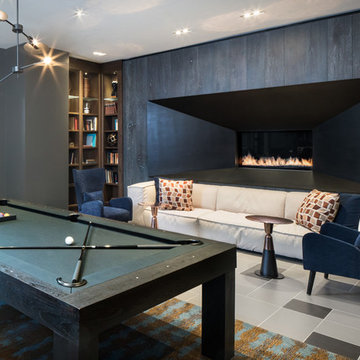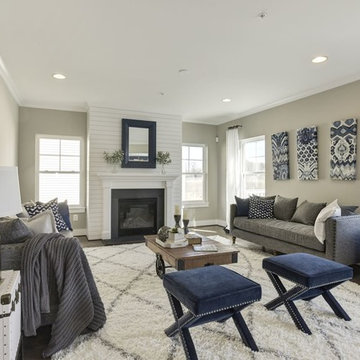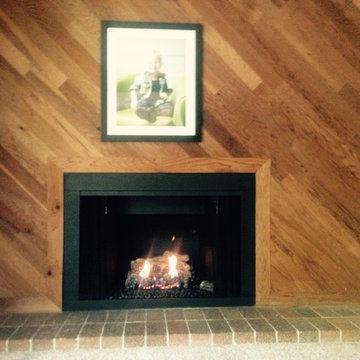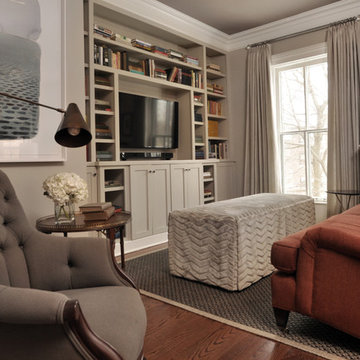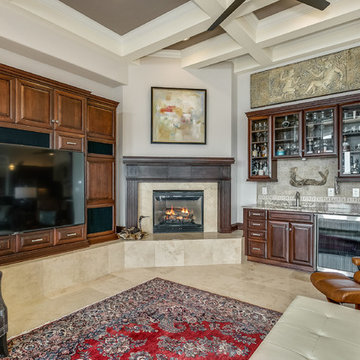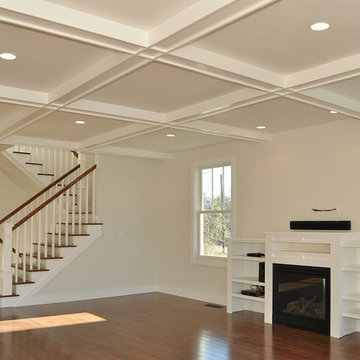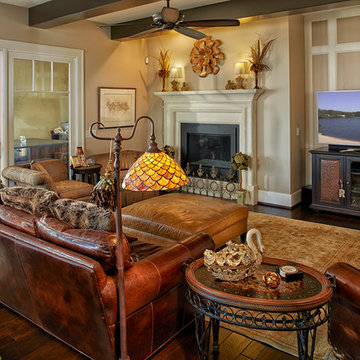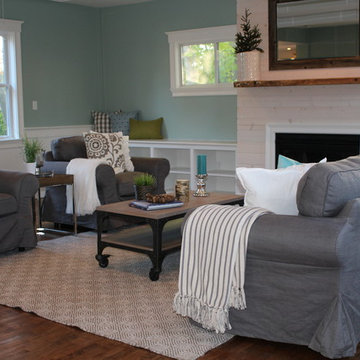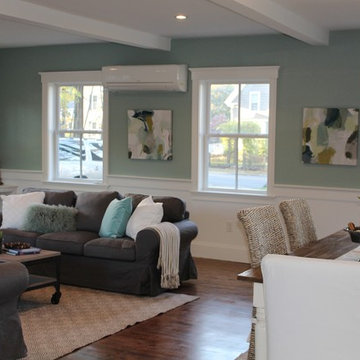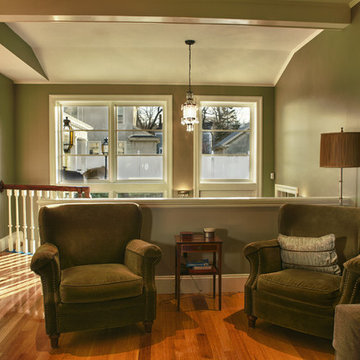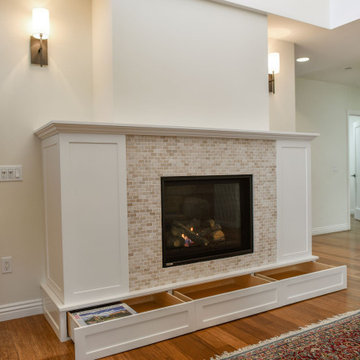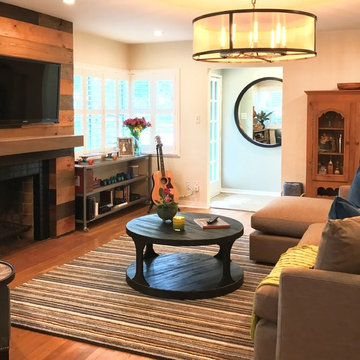6.883 Billeder af alrum med pejseindramning i træ
Sorteret efter:
Budget
Sorter efter:Populær i dag
1801 - 1820 af 6.883 billeder
Item 1 ud af 2
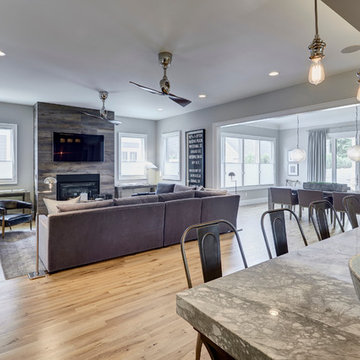
View of the living area with wood surround fireplace, through to the dining area and outdoor loggia
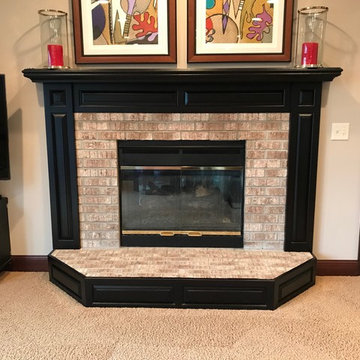
-The main floor of this 1980's Bloomington home underwent a complete transformation. The decision to eliminate the formal living room and replace it with the dinning room created the space to make this stunning design possible. Removing a wall and expanding the kitchen into the space where the dining room used to be created a large 30 x 13 footprint to build this impressive kitchen that incorporates both granite & hardwood counter tops, beautiful cherry cabinetry and lots of natural sunlight. We built an archway between the kitchen and dinning room adding a touch of character. We also removed the railing separating the kitchen from the family room. The kitchen, dining room and entryway were all updated with stained hardwood floors.
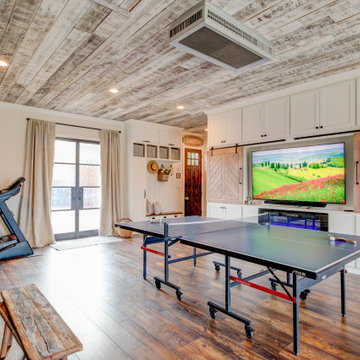
Such a fun lake house vibe - you would never guess this was a dark garage before! A cozy electric fireplace in the entertainment wall on the right adds ambiance. Barn doors hide the TV during wild ping pong matches. There's even room to exercise on the treadmill in the corner, with view to the TV and lake to the right.
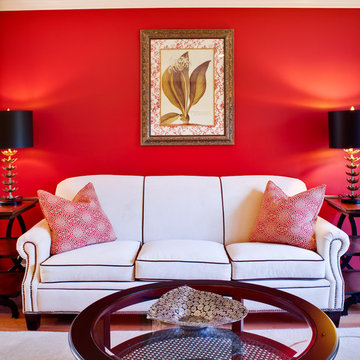
Beautiful transitional living room with ivory decor and pops of red. Notice the painted red accent wall behind the sofa. A chaise lounge offers the perfect spot for relaxing by the fireplace. The area rug with abstract red and yellow print pulls the color scheme together.
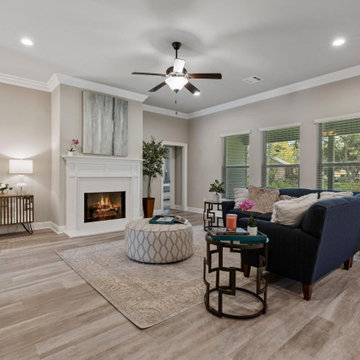
Hidden Lakes Estates. Our beautiful DSLD homes feature numerous amenities inside and out, such as fully sodded yards, granite countertops, and energy-efficient features to reduce your monthly bills, and so much more. Hidden Lakes Estates is conveniently located just a few miles south of I-12 in the charming city of Walker, with the interstate only minutes away, on Joe May Road right off of Walker South Road. You can enjoy Juban Crossing, which is easily accessible to the community and hosts shopping, dining, and entertainment for the whole family. Rouses Supermarket, Walk-on’s Bistreaux, Movie Tavern, and many other restaurants and retailers anchor the shopping center. Hidden Lakes Estates is also only ten minutes away from Denham Springs’s Antique Village and Bass Pro Shop.
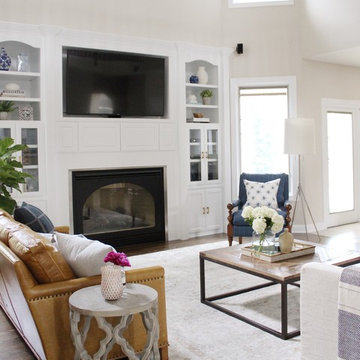
This classic family room was dark and dated with oversized cherry built-ins and brown walls. New paint and flooring freshened up the room and cheerful, family-friendly furnishings infuse the space with life and energy.
6.883 Billeder af alrum med pejseindramning i træ
91
