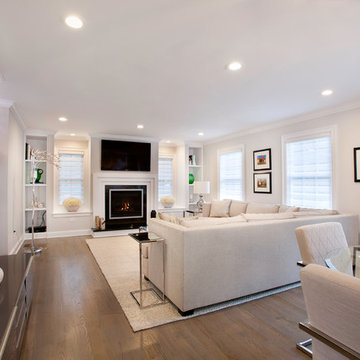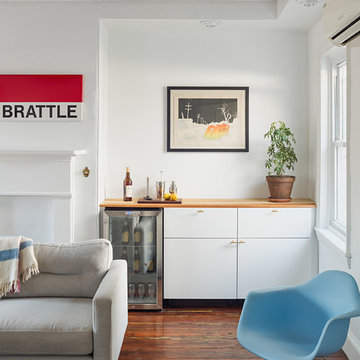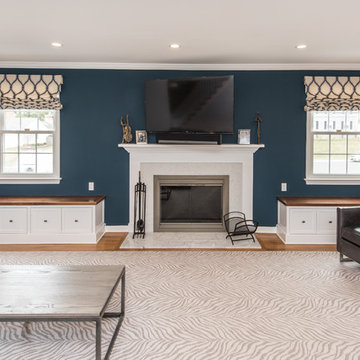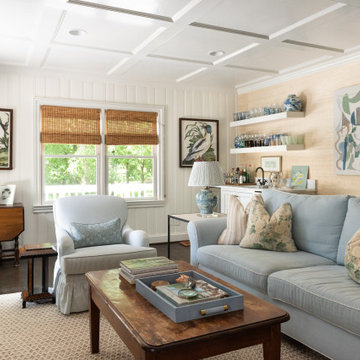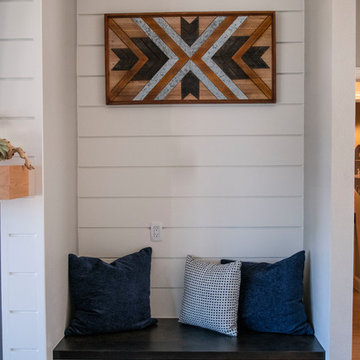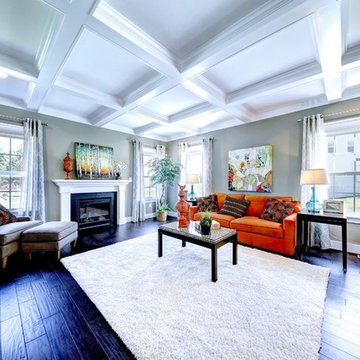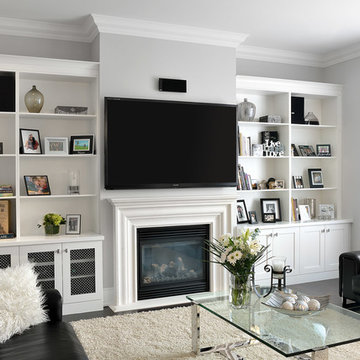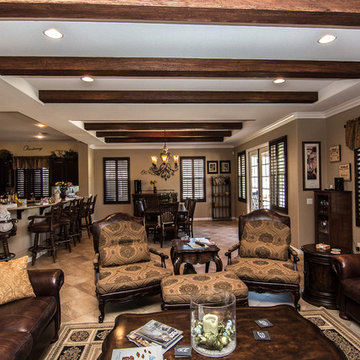1.170 Billeder af alrum med pejseindramning i træ
Sorteret efter:
Budget
Sorter efter:Populær i dag
81 - 100 af 1.170 billeder
Item 1 ud af 3
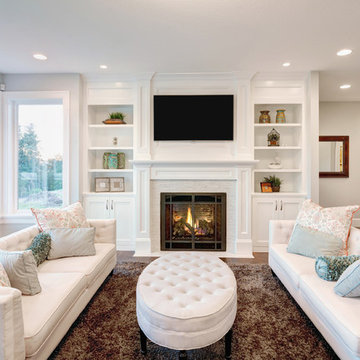
Based in New York, with over 50 years in the industry our business is built on a foundation of steadfast commitment to client satisfaction.
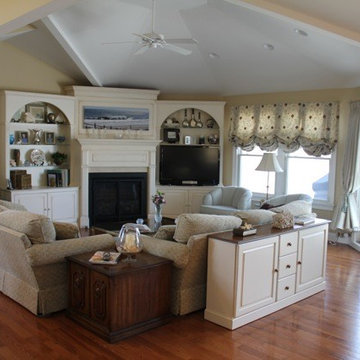
Couches placed on the diagonal create an intimate space around the built in fireplace and media center

This photo features a breakfast nook and den off of the kitchen designed by Peter J. Pioli Interiors in Sapphire, NC.
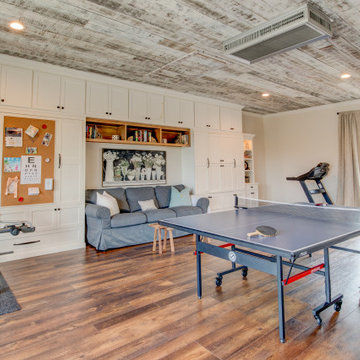
The left side of the room features built in storage and hidden desk and murphy bed. An inset nook for the sofa preserves floorspace and breaks up the long wall. The left cabinet section pulls down as a bed for guests, or stays up for great floorspace for a weight bench. The whole family enjoys this space daily.
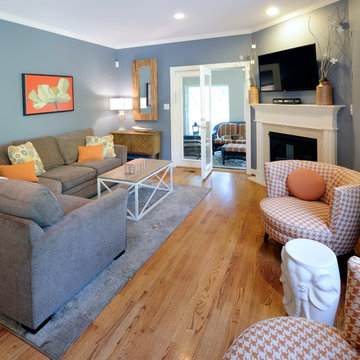
A small hearth room gets a complete transformation with all new furniture, rugs, accessories and paint. Comfy for guests and kid friendly too.
Michael Jacob Photography
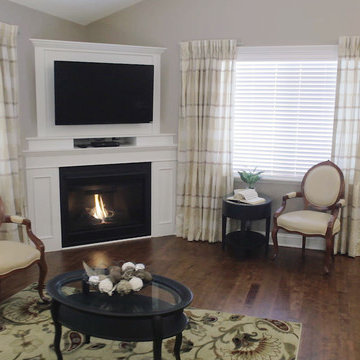
Living Room, Sunroom and Dining area
Photos by: OC Creative, Inc.
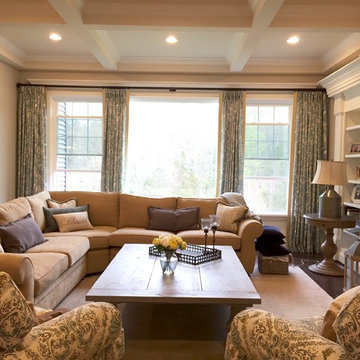
Our clients requested window treatments to enhance and soften the hard lines in this traditional family room. We added blue print fabric and accent yellow banding to liven up this comfortable family.
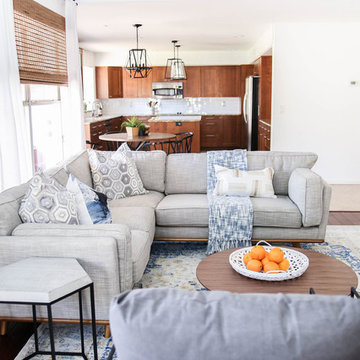
Updated this fireplace with added shiplap stained a natural finish to give it a more natural and earthy look. Added greenery to add life and color. Added a large hexagon mirror instead of a mantel piece to let the fireplace stand on it's own.
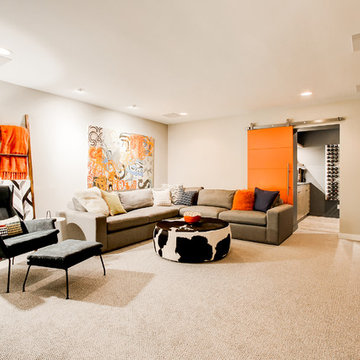
This family room features a custom built-in system housing the TV and a firplace.
Photography by Travis Petersen.
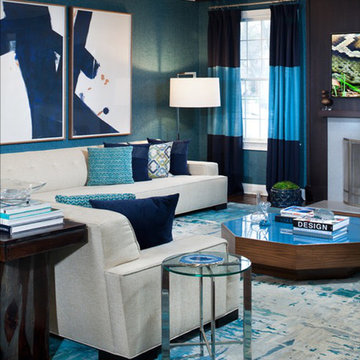
blue and more blue in this modern family room...inspired by the blue mosaic tile in the kitchen nearby
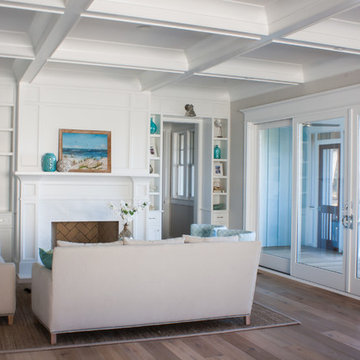
Open floor plan concept family room. Missing Console and end table in this photo. Furniture is Lee Industries. Interior Design and Styling by Christyn Dunning of The Guest House Studio. Photo by Amanda Keough
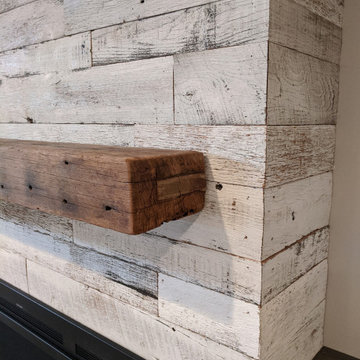
Loving the look of this fireplace finished in our Reclaimed Distillery Wood Wall Planks and reclaimed mantel beam.
1.170 Billeder af alrum med pejseindramning i træ
5
