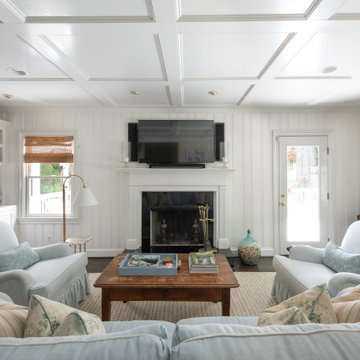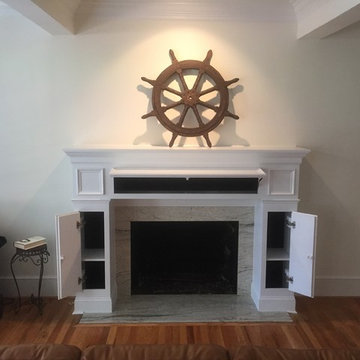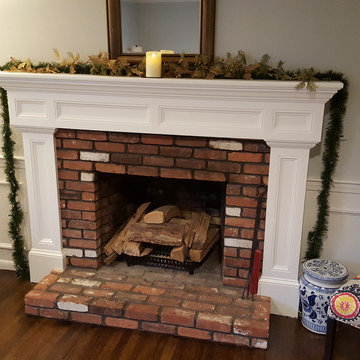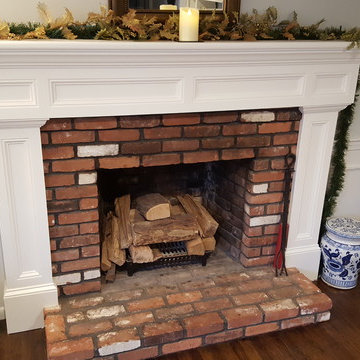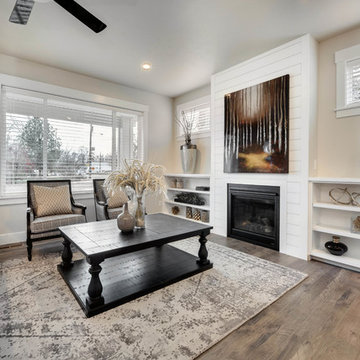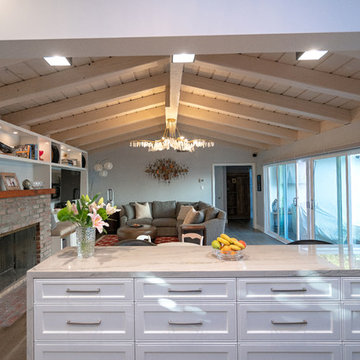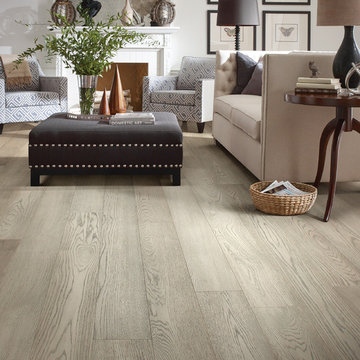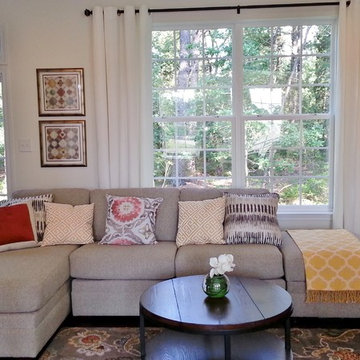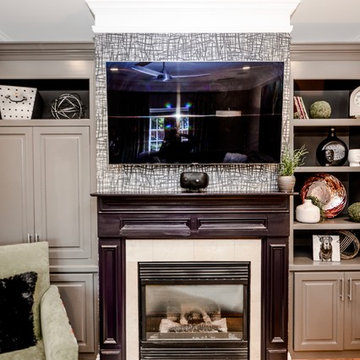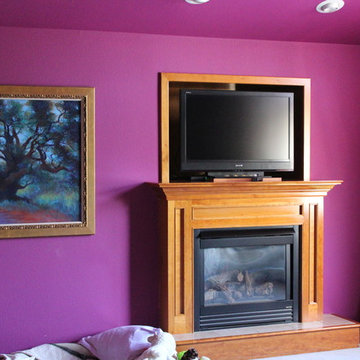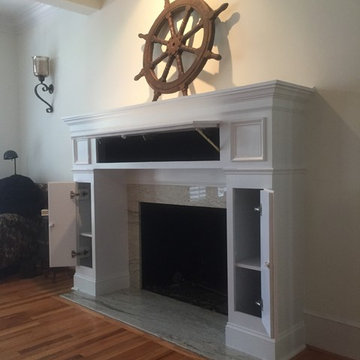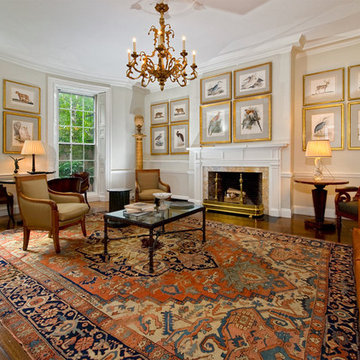1.170 Billeder af alrum med pejseindramning i træ
Sorteret efter:
Budget
Sorter efter:Populær i dag
121 - 140 af 1.170 billeder
Item 1 ud af 3
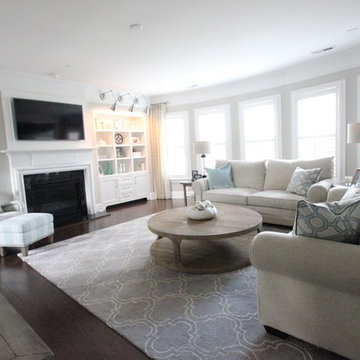
Furnishings and Built-in Bookcases and Lighting designed by New South Home in Charlotte, NC.
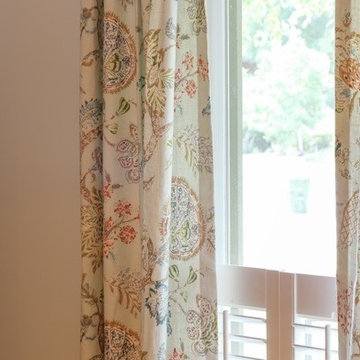
Custom draperies add pattern and color to this family room. Plantation shutters painted in white filter light and add architecture to the space.
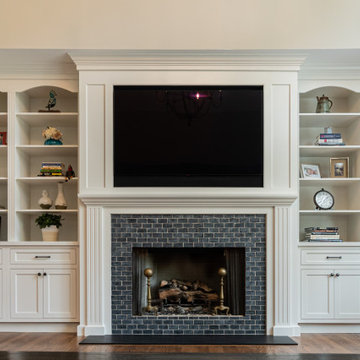
Cabinetry: Glenbrook Framed
Overlay: Beaded Inset
Door Style: Legacy
Finish: Snowcap
Hardware: Atlas Oskar Collection, Slate Finish
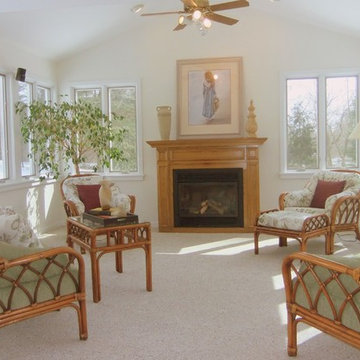
This is the after photo on a home staging project done by Debbie Correale of Redesign Right, LLC. of West Chester, PA - the home sold in 12 days after the staging!
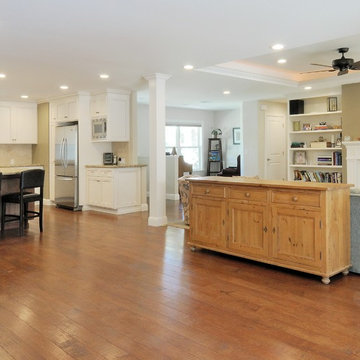
Client hired Morse Remodeling to design and construct this newly purchased home with large lot so that they could move their family with young children in. It was a full gut, addition and entire renovation of this 1960's ranch style home. The house is situated in a neighborhood which has seen many whole house upgrades and renovations. The original plan consisted of a living room, family room, and galley kitchen. These were all renovated and combined into one large open great room. A master suite addition was added to the back of the home behind the garage. A full service laundry room was added near the garage with a large walk in pantry near the kitchen. Design, Build, and Enjoy!
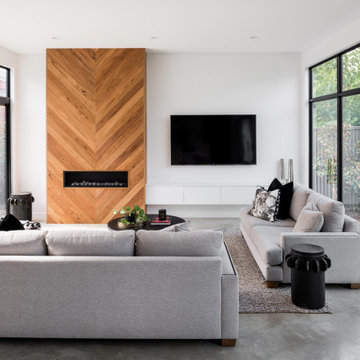
With south facing rear, one of the key aspects of the design was to separate the new living / kitchen space from the original house with a courtyard - to allow northern light to the main living spaces. The courtyard also provides cross ventilation and a great connection with the garden. This is a huge change from the original south facing kitchen and meals, which was not only very small, but quite dark and gloomy.
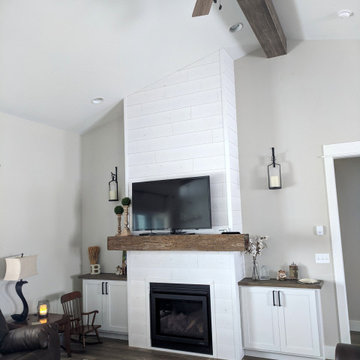
Farmhouse Skiplap Wall Cladding + reclaimed mantel beam = match made in heaven.
1.170 Billeder af alrum med pejseindramning i træ
7
