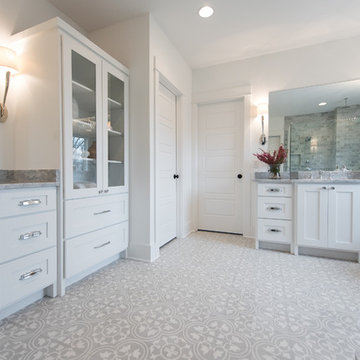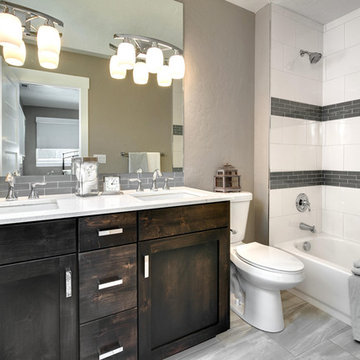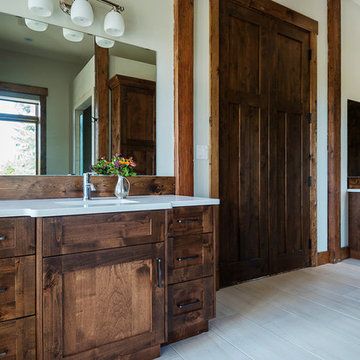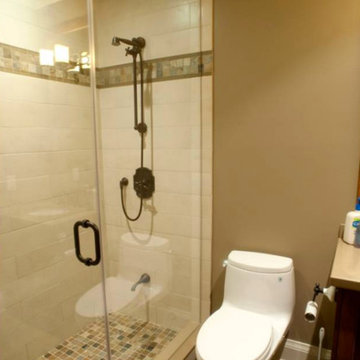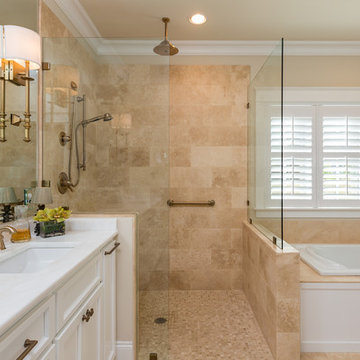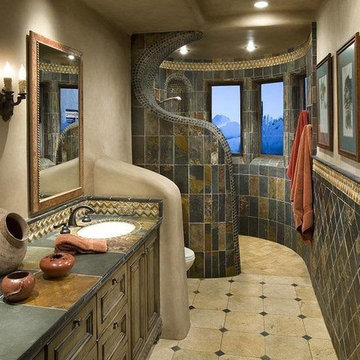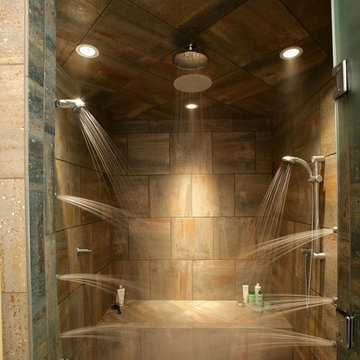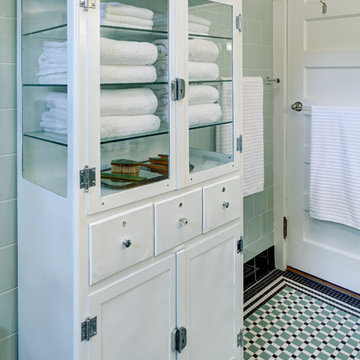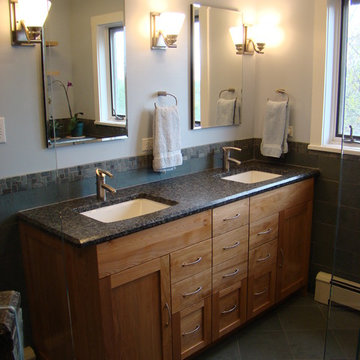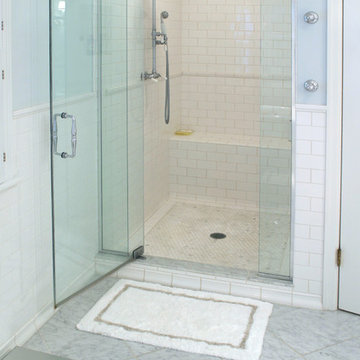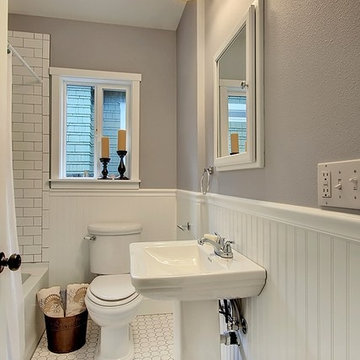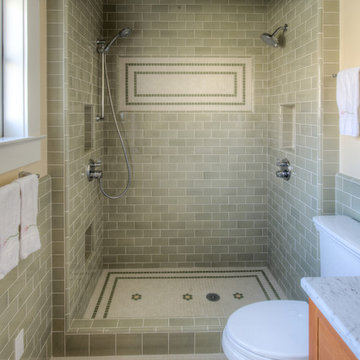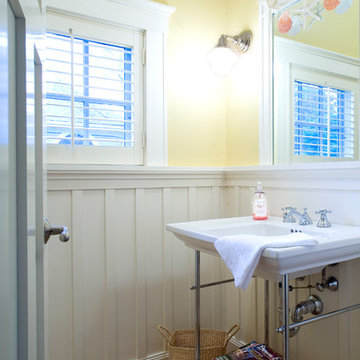57.854 Billeder af amerikansk bad
Sorteret efter:
Budget
Sorter efter:Populær i dag
41 - 60 af 57.854 billeder
Item 1 ud af 2
Find den rigtige lokale ekspert til dit projekt
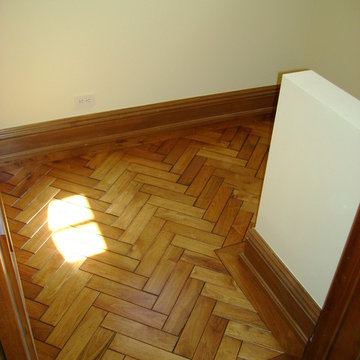
A custom herringbone pattern installed in a small powder room using walnut flooring. Walnut flooring was bleached, then stained to achieve this golden hue.
All pieces were custom made on-site. A custom walnut border defines the space.
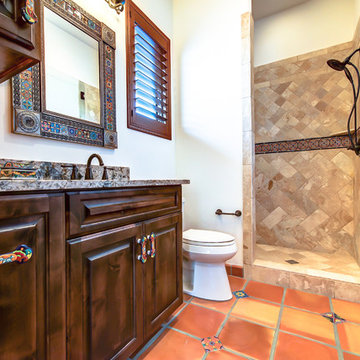
12x12 Traditional Saltillo tile. Tile was ordered presealed, installed by Rustico Tile and Stone. Dark grout was left behind in texture to create a reclaimed terracotta tile look. Topcoat sealed with Terranano Sealer in Low Gloss finish.
Talavera tile inserts in floor and in shower. Shower wall tile is Travertine stone. Fixtures are copper.
Materials Supplied and Installed by Rustico Tile and Stone. Wholesale prices and Worldwide Shipping.
(512) 260-9111 / info@rusticotile.com / RusticoTile.com
Rustico Tile and Stone
Photos by Jeff Harris, Austin Imaging
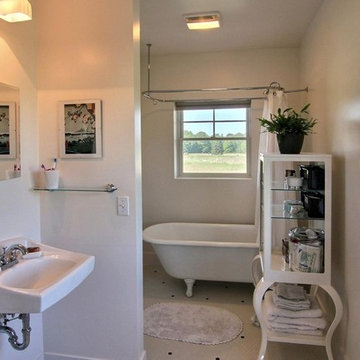
Re-Used Tile , Claw Foot Tub and Wall Mounted Sink.
Copyrighted Photography by Jim Blue, with BlueLaVaMedia
57.854 Billeder af amerikansk bad
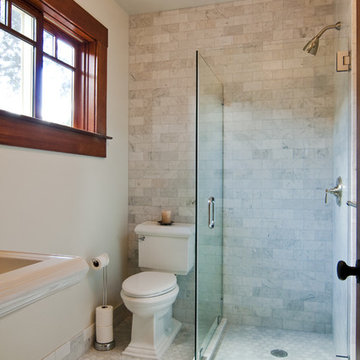
This charming Craftsman classic style home has a large inviting front porch, original architectural details and woodwork throughout. The original two-story 1,963 sq foot home was built in 1912 with 4 bedrooms and 1 bathroom. Our design build project added 700 sq feet to the home and 1,050 sq feet to the outdoor living space. This outdoor living space included a roof top deck and a 2 story lower deck all made of Ipe decking and traditional custom designed railings. In the formal dining room, our master craftsman restored and rebuilt the trim, wainscoting, beamed ceilings, and the built-in hutch. The quaint kitchen was brought back to life with new cabinetry made from douglas fir and also upgraded with a brand new bathroom and laundry room. Throughout the home we replaced the windows with energy effecient double pane windows and new hardwood floors that also provide radiant heating. It is evident that attention to detail was a primary focus during this project as our team worked diligently to maintain the traditional look and feel of the home
3


